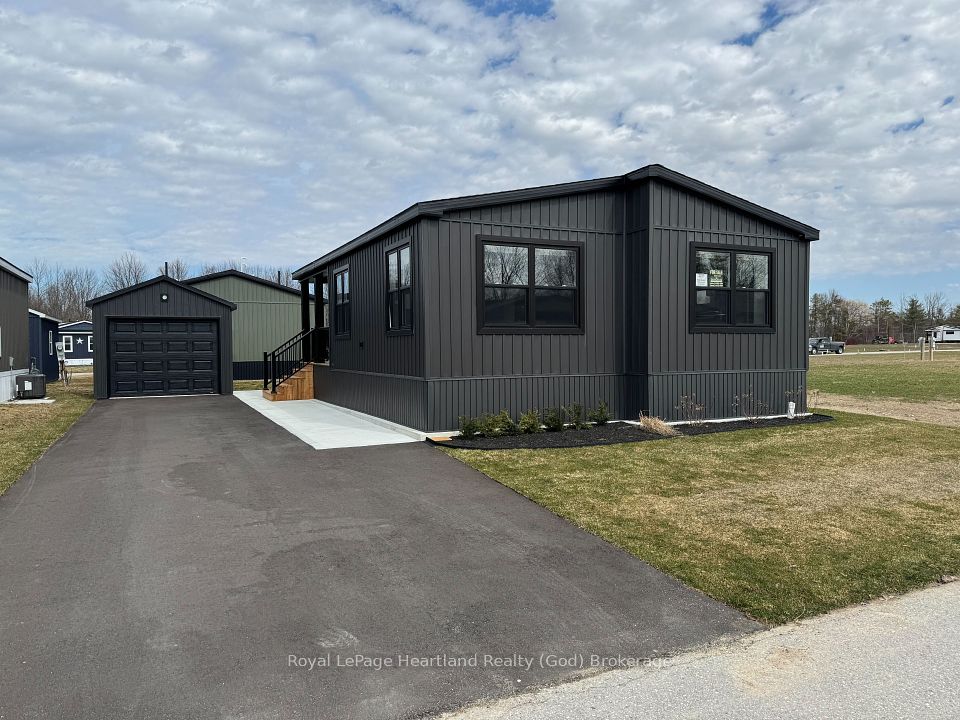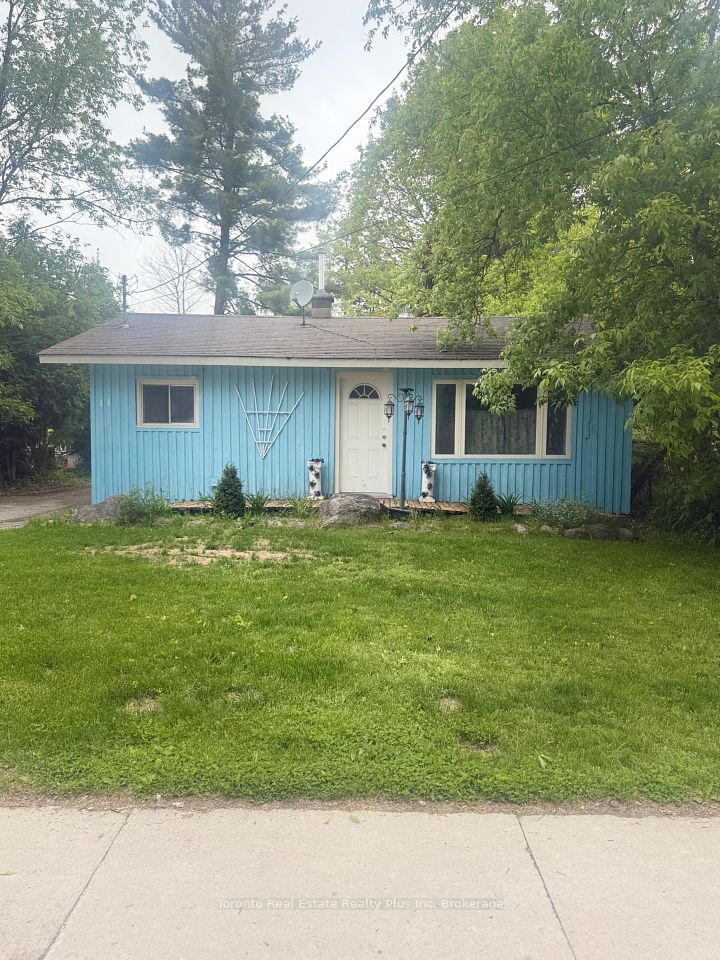$2,800
58 Ryerson Avenue, Toronto C01, ON M5T 1B5
Property Description
Property type
Detached
Lot size
N/A
Style
2-Storey
Approx. Area
700-1100 Sqft
Room Information
| Room Type | Dimension (length x width) | Features | Level |
|---|---|---|---|
| Living Room | 4.29 x 3.28 m | Window, W/O To Balcony, Hardwood Floor | Second |
| Bedroom | 3.56 x 2.95 m | Window, Closet, Hardwood Floor | Second |
| Bedroom | 3.48 x 3.15 m | 4 Pc Bath, Closet, Hardwood Floor | Second |
| Kitchen | 3.05 x 2.87 m | Overlooks Backyard, Family Size Kitchen, Renovated | Second |
About 58 Ryerson Avenue
Brand New Newly renovated 2 bedroom suite in the heart of Toronto, with Alexandra Park at your doorstep! Steps to Toronto Western General Hospital, Queen Street West, College and Dundas Streets via Little Italy and Rua Portuguese communities, Kensington Market shopping, China Town community and much much more within a few minutes walk! Renovated with new hardwood flooring, new kitchen, new kitchen appliances, new ensuite laundry washer dryers, new bathroom, and new light fixtures! 2 self contained suites within building, all inclusive utilities (internet, telephone extra), parking is available on private driveway. Located within the vibrant hustle bustle of downtown Toronto, with restaurants, shopping, entertainment, amenities, parks, trails, schools and much much more.
Home Overview
Last updated
4 hours ago
Virtual tour
None
Basement information
None
Building size
--
Status
In-Active
Property sub type
Detached
Maintenance fee
$N/A
Year built
--
Additional Details
Location

Angela Yang
Sales Representative, ANCHOR NEW HOMES INC.
Some information about this property - Ryerson Avenue

Book a Showing
Tour this home with Angela
I agree to receive marketing and customer service calls and text messages from Condomonk. Consent is not a condition of purchase. Msg/data rates may apply. Msg frequency varies. Reply STOP to unsubscribe. Privacy Policy & Terms of Service.






