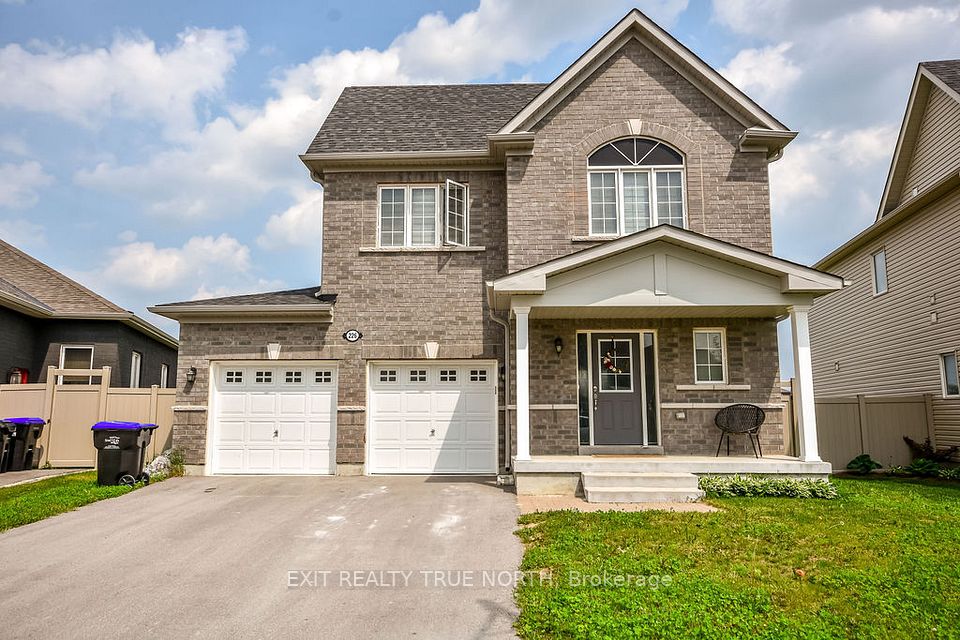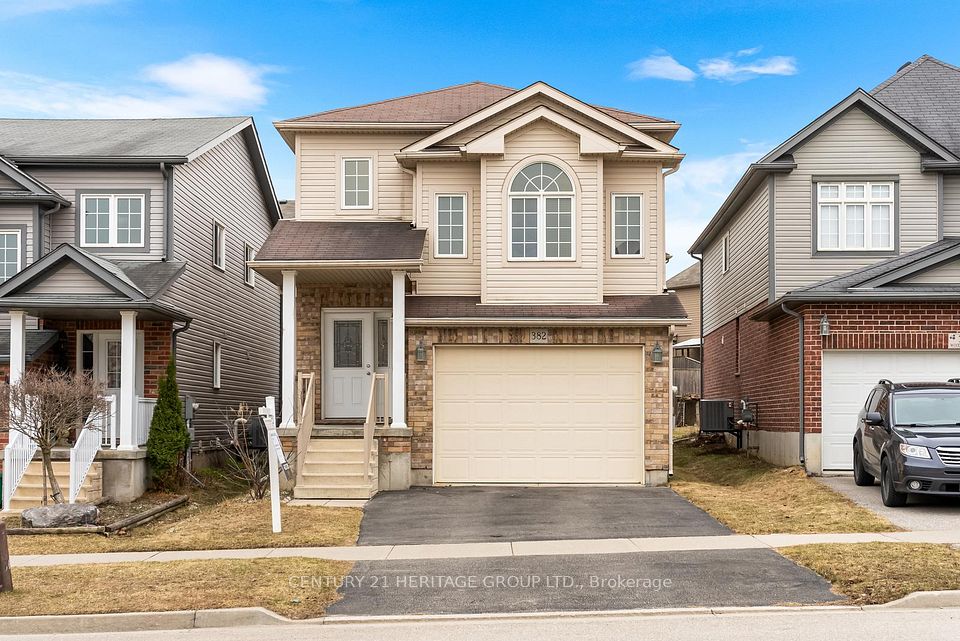$1,170,000
577 Louise Drive, Burlington, ON L7L 2T8
Property Description
Property type
Detached
Lot size
N/A
Style
Sidesplit 3
Approx. Area
1100-1500 Sqft
Room Information
| Room Type | Dimension (length x width) | Features | Level |
|---|---|---|---|
| Foyer | 4.13 x 1.34 m | N/A | Main |
| Living Room | 4.13 x 4.52 m | N/A | Main |
| Kitchen | 2.81 x 4.46 m | N/A | Main |
| Breakfast | 2.22 x 3.35 m | N/A | Main |
About 577 Louise Drive
Welcome to 577 Louise Drive, a charming and meticulously maintained side split nestled in Burlington's sought-after Longmoor community, known for its quiet character, mature tree-lined streets, and strong sense of neighbourly pride. This delightful 3-bedroom, 2-bathroom home offers a thoughtful blend of warmth, functionality, and timeless appeal, perfect for relaxed living or entertaining. Step into the inviting main level, where a bright living room showcases a floor-to-ceiling bay window that fills the space with natural light. The kitchen is welcoming and well-appointed with stainless steel appliances, quartz countertops, abundant custom cabinetry, and a generous peninsula ideal for casual meals and morning coffee. The breakfast nook and open-concept dining area overlook the private backyard, creating a seamless transition to outdoor living. Upstairs, you'll find three generously sized bedrooms with ample closet space and soft ambient light. The 4-piece bathroom features a combination tub and glass-enclosed shower, designed for daily ease and practicality. Downstairs, the cozy family room includes a custom built-in wall unit with fireplace, TV mount, and integrated sound system, a great space to unwind or host movie nights. This level also includes a renovated 3-piece bathroom, a laundry room, utility areas, and access to a spacious crawl space. Step outside to discover a tranquil backyard retreat, where you can soak up the sunshine by the saltwater pool, unwind in the shade of the wood cabana with a drink, or gather with friends and family on the interlock patio for summertime meals. Combining thoughtful design, everyday practicality, and a truly stunning outdoor sanctuary, this home offers effortless living and is all just minutes from picturesque parks, reputable schools, great shopping, Lake Ontario's shoreline, convenient transit, and major highways connecting you to surrounding cities and destinations beyond.
Home Overview
Last updated
4 hours ago
Virtual tour
None
Basement information
Crawl Space
Building size
--
Status
In-Active
Property sub type
Detached
Maintenance fee
$N/A
Year built
--
Additional Details
Price Comparison
Location

Angela Yang
Sales Representative, ANCHOR NEW HOMES INC.
MORTGAGE INFO
ESTIMATED PAYMENT
Some information about this property - Louise Drive

Book a Showing
Tour this home with Angela
I agree to receive marketing and customer service calls and text messages from Condomonk. Consent is not a condition of purchase. Msg/data rates may apply. Msg frequency varies. Reply STOP to unsubscribe. Privacy Policy & Terms of Service.












