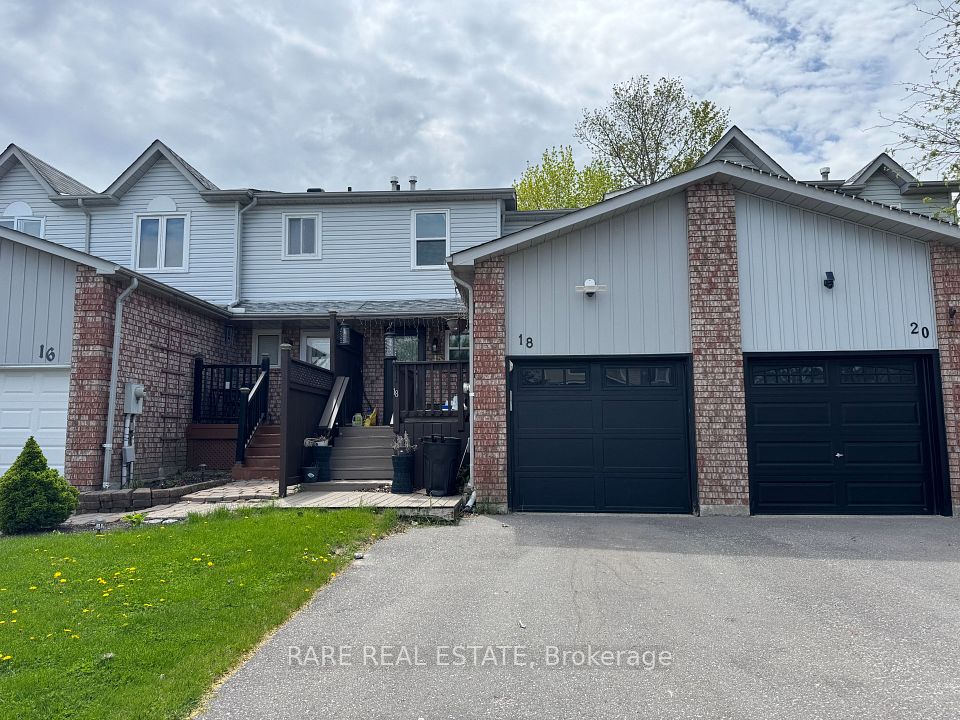$2,699
570 Linden Drive, Cambridge, ON N3H 0C9
Property Description
Property type
Att/Row/Townhouse
Lot size
N/A
Style
2-Storey
Approx. Area
1500-2000 Sqft
Room Information
| Room Type | Dimension (length x width) | Features | Level |
|---|---|---|---|
| Great Room | 10 x 19.78 m | Broadloom, Broadloom, Large Window | Main |
| Kitchen | 12.99 x 8.2 m | Ceramic Floor, Modern Kitchen, Centre Island | Main |
| Breakfast | 12.79 x 8.2 m | Ceramic Floor, Combined w/Kitchen, W/O To Yard | Main |
| N/A | N/A | N/A | N/A |
About 570 Linden Drive
Welcome home to this charming three-bedroom, two-and-a-half-bathroom residence! This spacious and bright home is flooded with natural sunlight, creating a warm and inviting atmosphere. The open-concept design seamlessly connects the kitchen and breakfast area, perfect for entertaining or enjoying family .Step outside to the backyard, ideal for relaxation or outdoor gatherings. Located conveniently close to parks, colleges, and major highways, this property offers easy access to all amenities, including shopping malls. Embrace the beauty of nature while enjoying the convenience of urban living. Dont miss out on this fantastic opportunity to make this lovely house your new home!
Home Overview
Last updated
5 hours ago
Virtual tour
None
Basement information
Full, Unfinished
Building size
--
Status
In-Active
Property sub type
Att/Row/Townhouse
Maintenance fee
$N/A
Year built
--
Additional Details
Location

Angela Yang
Sales Representative, ANCHOR NEW HOMES INC.
Some information about this property - Linden Drive

Book a Showing
Tour this home with Angela
I agree to receive marketing and customer service calls and text messages from Condomonk. Consent is not a condition of purchase. Msg/data rates may apply. Msg frequency varies. Reply STOP to unsubscribe. Privacy Policy & Terms of Service.






