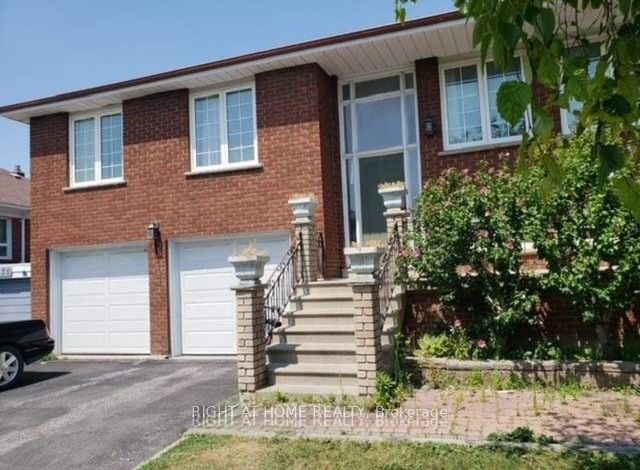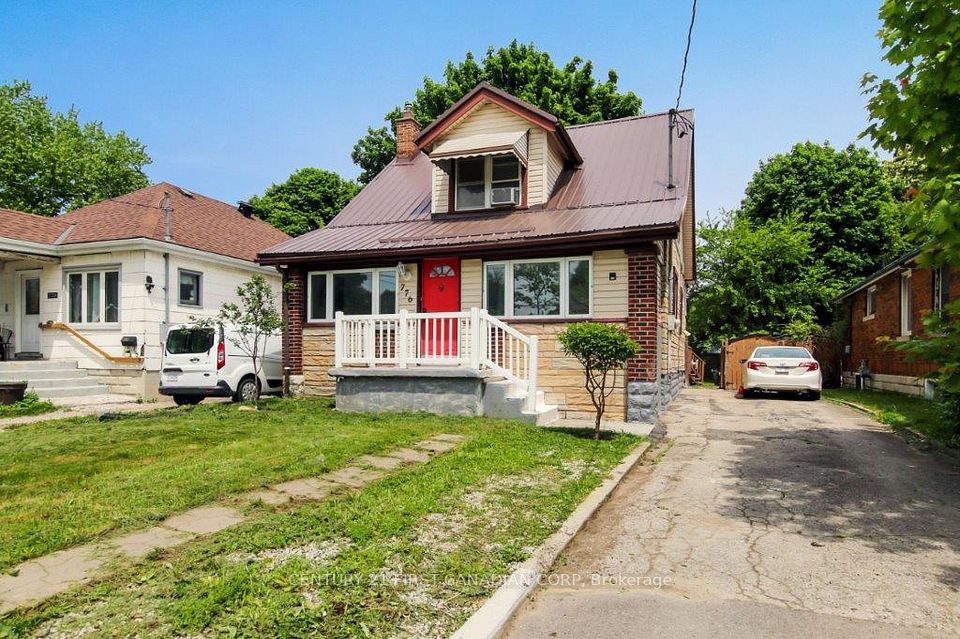$4,800
57 Batchford Crescent, Markham, ON L6B 0C2
Property Description
Property type
Detached
Lot size
N/A
Style
2-Storey
Approx. Area
2500-3000 Sqft
Room Information
| Room Type | Dimension (length x width) | Features | Level |
|---|---|---|---|
| Bedroom 3 | 4.06 x 3.05 m | N/A | Second |
| Bedroom 4 | 4.01 x 3.35 m | N/A | Second |
| Bedroom 5 | 4.2 x 3.5 m | N/A | Basement |
| Bedroom | 5.3 x 3.3 m | N/A | Basement |
About 57 Batchford Crescent
Absolutely Stunning Bright & Spacious 4+2 Bedroom, 2901 Sqft ,4+2 Bathrooms. Detached Home On Premium Lot. In A High Demand Prestige Area Of Box Grove Community In Markham, The Bright & Open Concept, Hardwood Floor , beautifully upgraded! Eelegant And Comfort . A main floor office ideal for working from home, and custom built closets in all bedrooms . Freshly painted complete with pot lights and brand-new upgraded window coverings, . Step outside to enjoy the newly installed interlock landscaping and newly installed outdoor eaves lights. Finished basement featuring 2 bedrooms, 2 bathrooms, With Stylish entertainment Area.Good For A Big Fam Close To Hwy 407, Schools, Parks, Rouge River, Trails, Hospital, Transit, Walmart & Much More. Conveniently located near top-rated schools, parks, shopping, and major highway. Basement 1580 sqft . 200 AMP Electrical Panel !
Home Overview
Last updated
10 hours ago
Virtual tour
None
Basement information
Finished
Building size
--
Status
In-Active
Property sub type
Detached
Maintenance fee
$N/A
Year built
--
Additional Details
Location

Angela Yang
Sales Representative, ANCHOR NEW HOMES INC.
Some information about this property - Batchford Crescent

Book a Showing
Tour this home with Angela
I agree to receive marketing and customer service calls and text messages from Condomonk. Consent is not a condition of purchase. Msg/data rates may apply. Msg frequency varies. Reply STOP to unsubscribe. Privacy Policy & Terms of Service.






