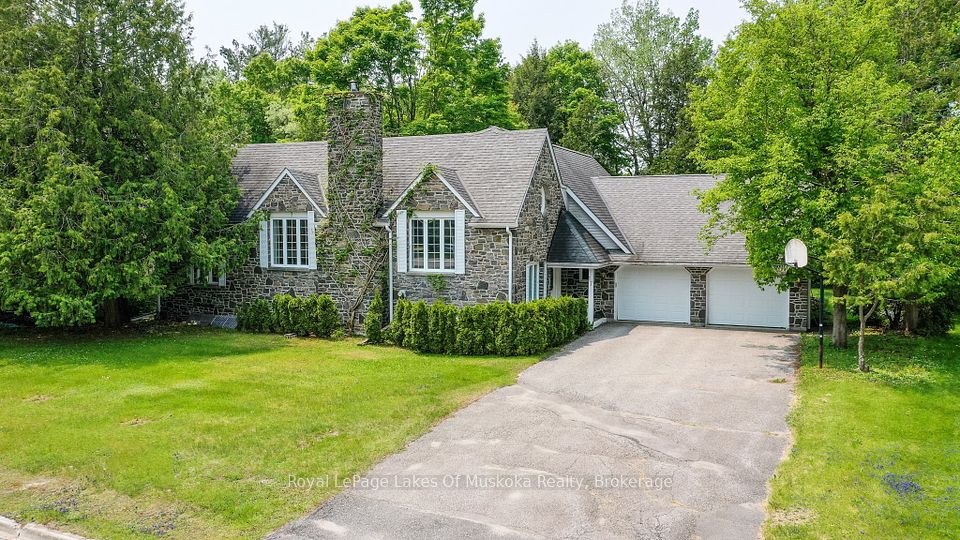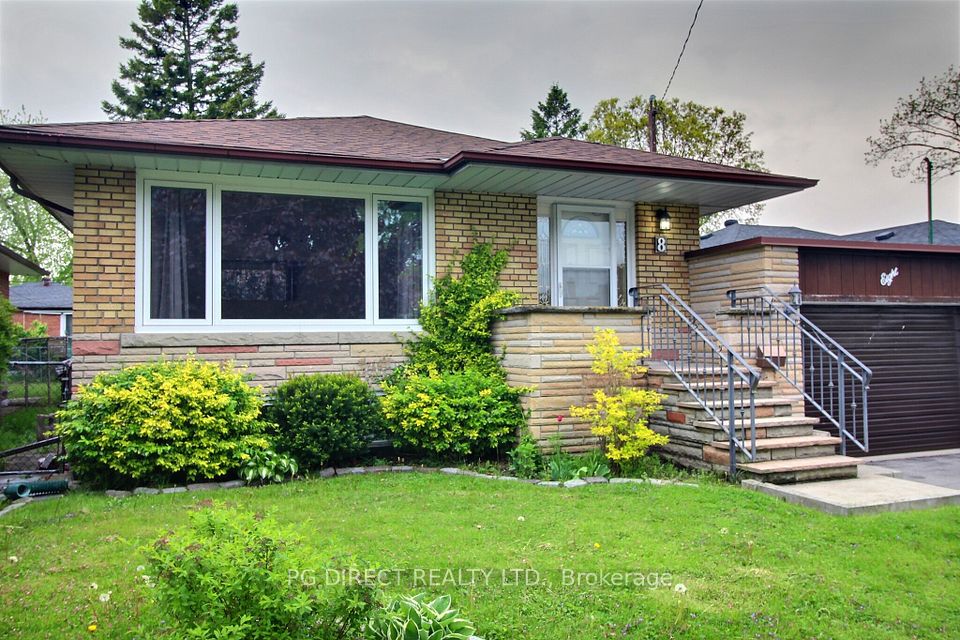$829,900
Last price change Jun 23
564 Grange Way, Peterborough North, ON K9H 0G5
Property Description
Property type
Detached
Lot size
< .50
Style
2-Storey
Approx. Area
1500-2000 Sqft
Room Information
| Room Type | Dimension (length x width) | Features | Level |
|---|---|---|---|
| Living Room | 4.64 x 6.57 m | N/A | Main |
| Dining Room | 4.22 x 3.18 m | N/A | Main |
| Kitchen | 4.13 x 3.38 m | N/A | Main |
| Bathroom | 1.73 x 1.33 m | 2 Pc Bath | Main |
About 564 Grange Way
Step into perfection! This impeccable family home, radiating pride of ownership, is nestled in a highly, sought-after, newer subdivision. You'll love the unbeatable convenience with schools, shopping, and restaurants just moments away. Discover a residence in pristine, move-in condition, boasting a tastefully finished rec room perfect for entertaining or relaxation. The heart of the home, a stunning, custom designed kitchen (2024) with island, showcasing high-end stainless steel appliances that will inspire your inner chef. Unwind in the living room under vaulted ceilings by the glow of a cozy gas fireplace. Dine in style with a seamless walkout from the dining room to a large, private deck, overlooking your meticulously fenced and beautifully landscaped oasis. For ultimate ease, upper-floor laundry makes daily chores a breeze. This isn't just a house; it's the home you've been dreaming of!
Home Overview
Last updated
Jun 23
Virtual tour
None
Basement information
Full, Finished
Building size
--
Status
In-Active
Property sub type
Detached
Maintenance fee
$N/A
Year built
2024
Additional Details
Price Comparison
Location

Angela Yang
Sales Representative, ANCHOR NEW HOMES INC.
MORTGAGE INFO
ESTIMATED PAYMENT
Some information about this property - Grange Way

Book a Showing
Tour this home with Angela
I agree to receive marketing and customer service calls and text messages from Condomonk. Consent is not a condition of purchase. Msg/data rates may apply. Msg frequency varies. Reply STOP to unsubscribe. Privacy Policy & Terms of Service.












