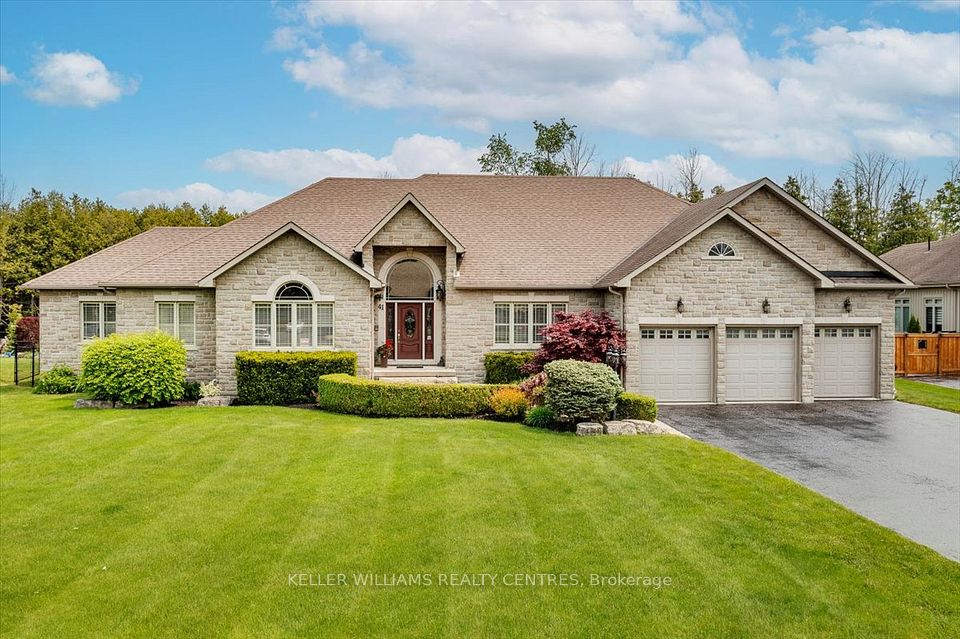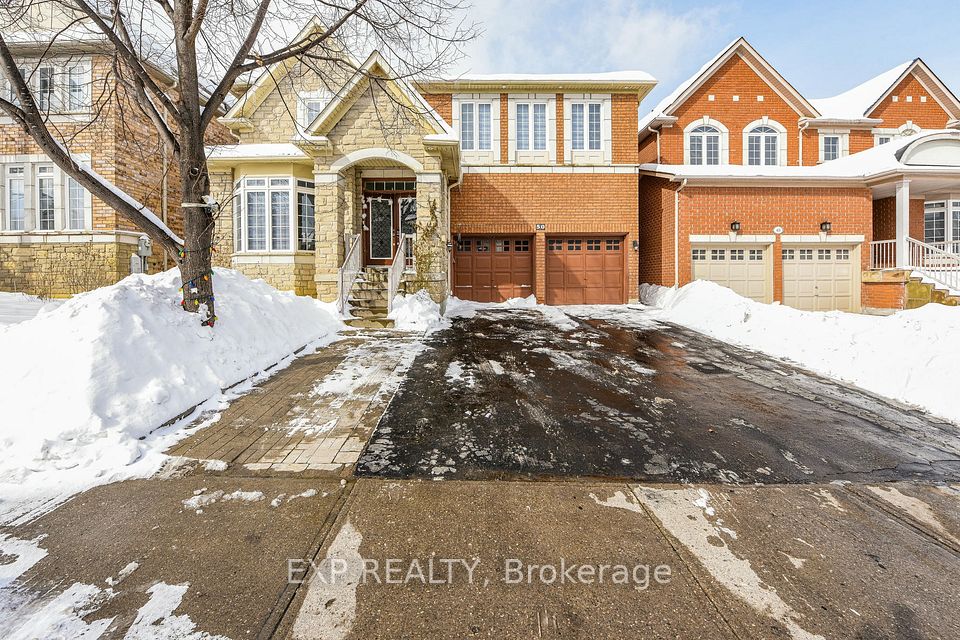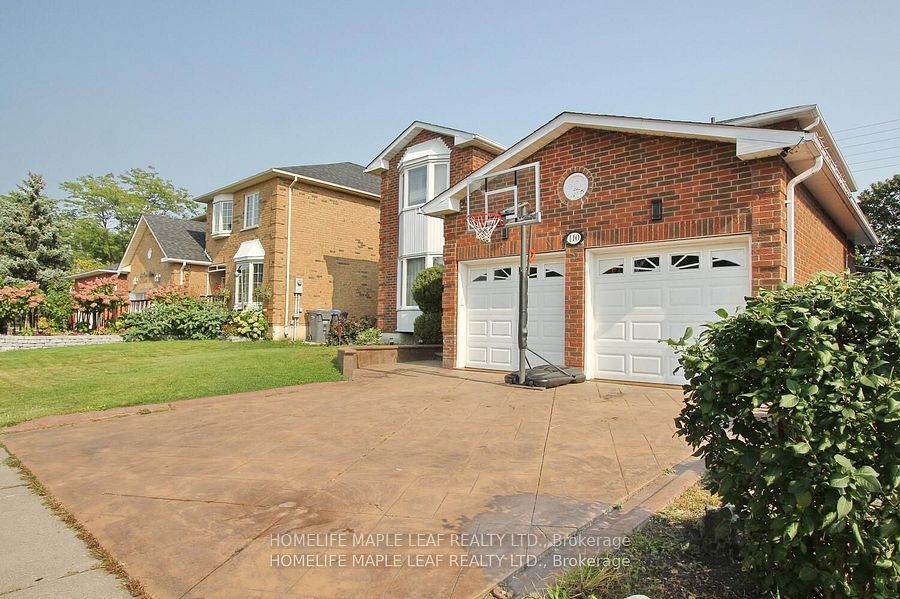$1,750,000
56 Martindale Road, Toronto E08, ON M1M 2C1
Property Description
Property type
Detached
Lot size
N/A
Style
2-Storey
Approx. Area
< 700 Sqft
Room Information
| Room Type | Dimension (length x width) | Features | Level |
|---|---|---|---|
| Kitchen | 7.47 x 3.96 m | Hardwood Floor | Main |
| Living Room | 7.14 x 4.15 m | Hardwood Floor | Main |
| Family Room | 7.47 x 4.9 m | Hardwood Floor | Main |
| Office | 7.47 x 4.9 m | N/A | Main |
About 56 Martindale Road
Being Sold in As Is Condition. Upper Bluffs Home On a Large Premium Lot (52X182) In The Cliffcrest Neighborhood. This Detached House Has A Large Eat-In Kitchen, Hardwood Throughout The Main Floor, Detached Garage And Parking For 6 Cars. Walking Distance to TTC, Go Train, Close To Bluffs Lake, RH King + Other Great Schools.All measurements, square footage, and tax information are approximate and should be independently verified by the buyer and buyers agent.
Home Overview
Last updated
20 hours ago
Virtual tour
None
Basement information
Apartment
Building size
--
Status
In-Active
Property sub type
Detached
Maintenance fee
$N/A
Year built
2024
Additional Details
Price Comparison
Location

Angela Yang
Sales Representative, ANCHOR NEW HOMES INC.
MORTGAGE INFO
ESTIMATED PAYMENT
Some information about this property - Martindale Road

Book a Showing
Tour this home with Angela
I agree to receive marketing and customer service calls and text messages from Condomonk. Consent is not a condition of purchase. Msg/data rates may apply. Msg frequency varies. Reply STOP to unsubscribe. Privacy Policy & Terms of Service.






