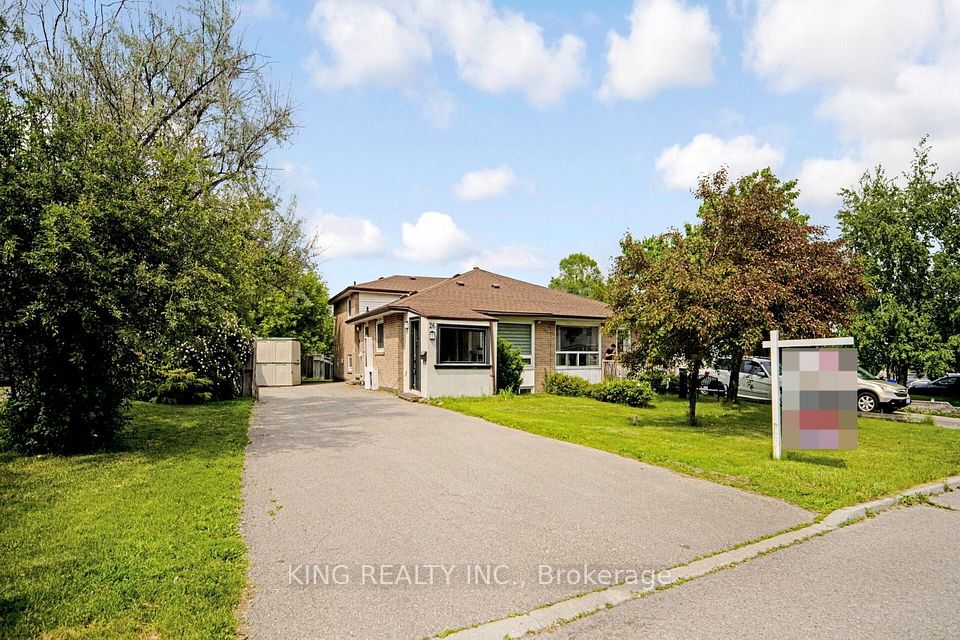$1,199,000
5567 Bonnie Street, Mississauga, ON L5M 0N7
Property Description
Property type
Semi-Detached
Lot size
N/A
Style
2-Storey
Approx. Area
1500-2000 Sqft
Room Information
| Room Type | Dimension (length x width) | Features | Level |
|---|---|---|---|
| Foyer | 3.128 x 1879 m | Porcelain Floor, Double Closet | Main |
| Living Room | 6.526 x 4.097 m | Laminate, Combined w/Dining, Pot Lights | Main |
| Dining Room | 6.526 x 4.097 m | Laminate, Combined w/Living, Window | Main |
| Family Room | 6.191 x 2.669 m | Laminate, Gas Fireplace, Pot Lights | Main |
About 5567 Bonnie Street
Highly Upgraded 4+2 Bedrooms and 5 Washrooms Semi Detached house with LEGAL BASEMENT APARTMENT in the Prestigious Churchill Meadows Area. Freshly painted house has Welcoming foyer with 9' ceiling on main floor. Separate Living and Family Area. Entrance from Garage. Large Family room with Cozy Fireplace. Upgraded Open concept Kitchen with Stainless Steel Appliances, Backsplash, Quartz Counter Top. Potlights and LED Light Throughout the house. Carpet Free House is filled with Lots of Sunlight. Total Three Full Washrooms on Second Floor, Primary Bedroom with 6 pc ensuite and large Walk-in closet. Other Two Bedrooms connected with shared Bathroom. New Zebra Blinds. 200 Amp Electric Panel. Total 4 Car Parking. Recently Completed Never Lived Legal Basement Apartment for the Extra Income. Close to Highways, Plaza, School, Parks, Library, Public Transit, Banks, etc. refer attached List for all recent upgrades.
Home Overview
Last updated
3 hours ago
Virtual tour
None
Basement information
Apartment, Walk-Up
Building size
--
Status
In-Active
Property sub type
Semi-Detached
Maintenance fee
$N/A
Year built
2025
Additional Details
Price Comparison
Location

Angela Yang
Sales Representative, ANCHOR NEW HOMES INC.
MORTGAGE INFO
ESTIMATED PAYMENT
Some information about this property - Bonnie Street

Book a Showing
Tour this home with Angela
I agree to receive marketing and customer service calls and text messages from Condomonk. Consent is not a condition of purchase. Msg/data rates may apply. Msg frequency varies. Reply STOP to unsubscribe. Privacy Policy & Terms of Service.






