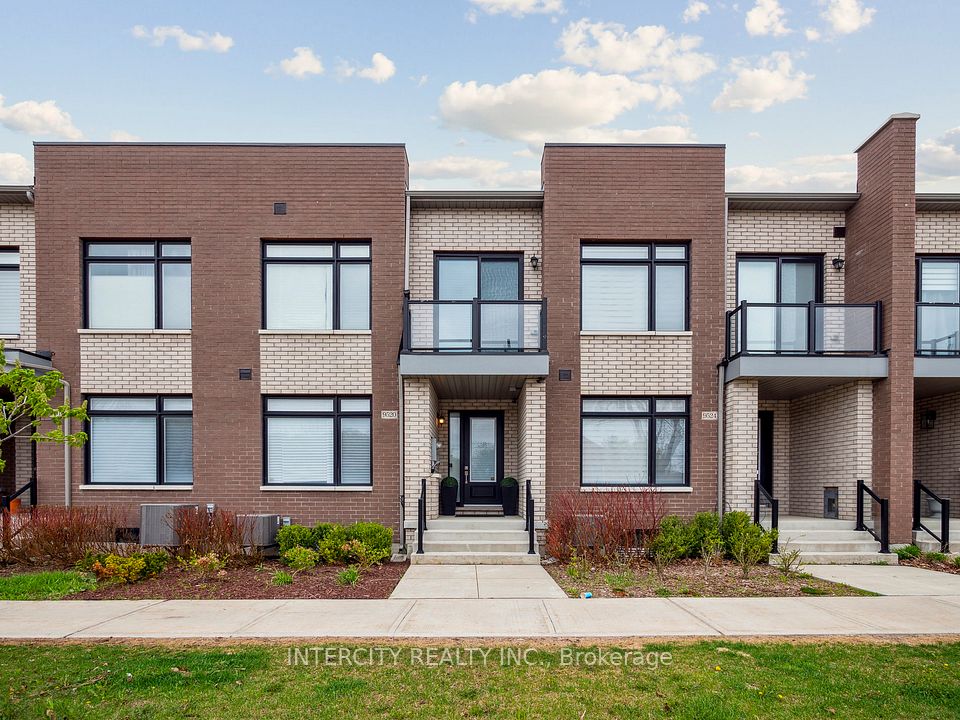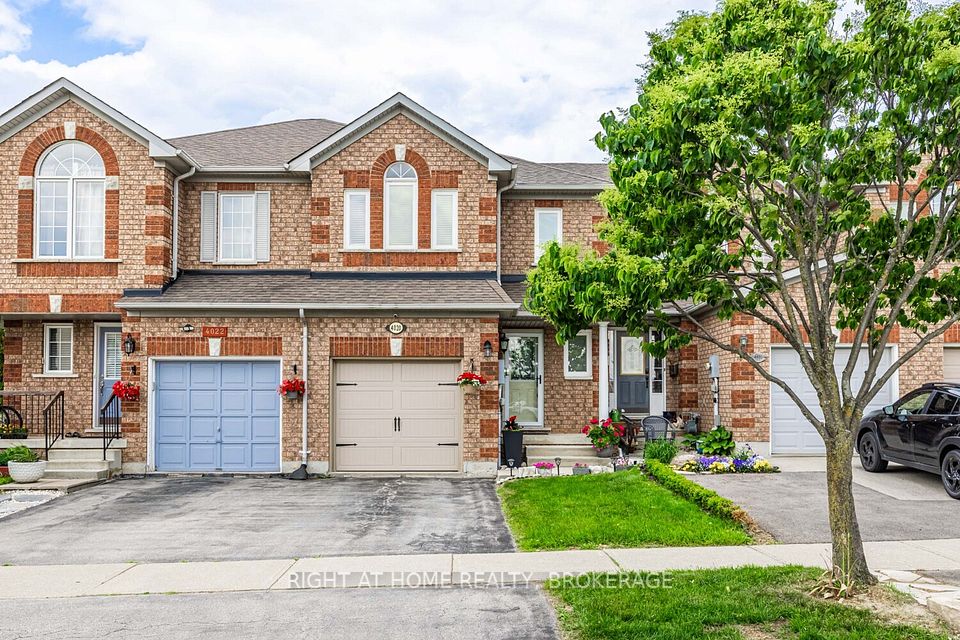$1,448,000
556 Barons Street, Vaughan, ON L4H 5E4
Property Description
Property type
Att/Row/Townhouse
Lot size
N/A
Style
2-Storey
Approx. Area
2000-2500 Sqft
Room Information
| Room Type | Dimension (length x width) | Features | Level |
|---|---|---|---|
| Kitchen | 5.59 x 5.18 m | Centre Island, B/I Appliances, Hardwood Floor | Main |
| Breakfast | 5.59 x 5.18 m | Combined w/Kitchen, Hardwood Floor, Pot Lights | Main |
| Living Room | 5.59 x 3.39 m | Hardwood Floor, Wainscoting, W/O To Yard | Main |
| Primary Bedroom | 3.7 x 6.82 m | 5 Pc Bath, Walk-In Closet(s), Hardwood Floor | Upper |
About 556 Barons Street
One Of One End-Unit Townhome In Kleinburg! This Stunning 3 Bedroom, 4 Bathroom Home Features 2,040 Sqft Above Grade Plus A Fully Finished 981 Sq.Ft Basement And Is Loaded With Upgrades! Contemporary Architecture With 9' Ceilings On Both Main & Upper Levels, Upgraded Hardwood Floors Throughout, Custom Kitchen With Built-In Appliances, A Massive 5x10 Island, And A 43" La Cornue Gas Range With Double Oven. Large Windows Fill The Home With Natural Light, With Security Film On All Main & Upper Windows. Spacious Primary Bedroom With Custom Walk-In Closet And Luxury 5Pc Ensuite Featuring Double Walk-In Shower With Dual Rain Heads, Soaker Tub & Custom Vanity. Upper-Level Laundry, Custom Light Fixtures, And Mudroom With Garage Access. Upgraded Garage With Epoxy Floors & Stucco Walls. The Fully Finished Basement Offers A Large Rec Area, Wet Bar & 3Pc Bath Perfect For Entertaining Or Relaxing. Fully Landscaped Front & Backyard With Oversized Pavers, Built-In Napoleon BBQ & Island, Mini Putting Green, And Custom Front Door!
Home Overview
Last updated
6 hours ago
Virtual tour
None
Basement information
Finished
Building size
--
Status
In-Active
Property sub type
Att/Row/Townhouse
Maintenance fee
$N/A
Year built
--
Additional Details
Price Comparison
Location

Angela Yang
Sales Representative, ANCHOR NEW HOMES INC.
MORTGAGE INFO
ESTIMATED PAYMENT
Some information about this property - Barons Street

Book a Showing
Tour this home with Angela
I agree to receive marketing and customer service calls and text messages from Condomonk. Consent is not a condition of purchase. Msg/data rates may apply. Msg frequency varies. Reply STOP to unsubscribe. Privacy Policy & Terms of Service.






