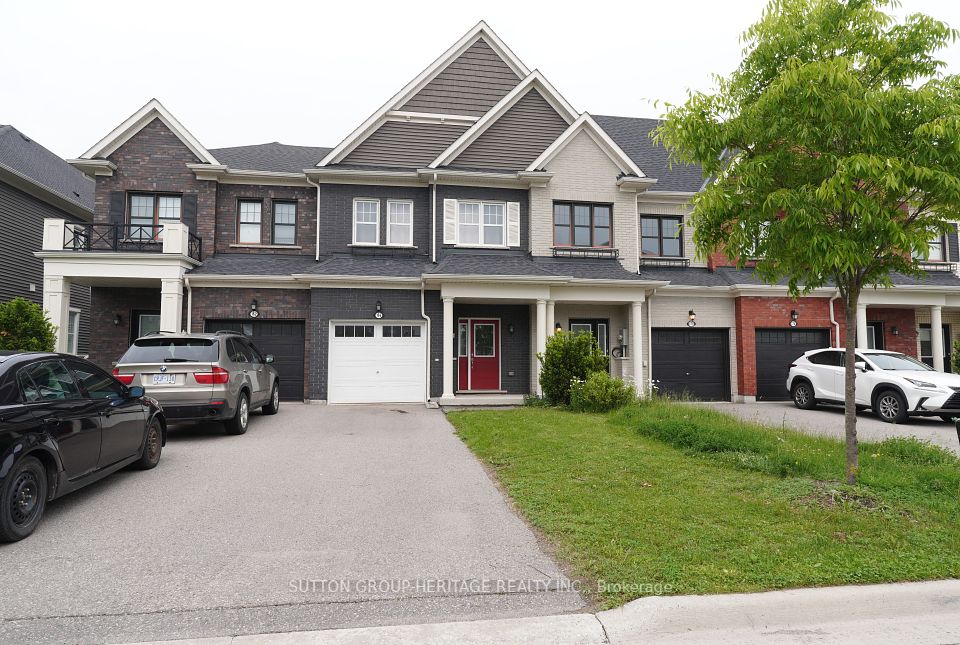$630,000
55 Tom Brown Drive, Brant, ON N3L 0N5
Property Description
Property type
Att/Row/Townhouse
Lot size
N/A
Style
3-Storey
Approx. Area
1100-1500 Sqft
Room Information
| Room Type | Dimension (length x width) | Features | Level |
|---|---|---|---|
| Den | 5.1 x 4.5 m | N/A | Main |
| Kitchen | 2.2 x 4 m | N/A | Second |
| Breakfast | 2.1 x 2.74 m | N/A | Second |
| Family Room | 3.16 x 4.78 m | N/A | Second |
About 55 Tom Brown Drive
Amazing End Unit Townhome! 3 Storey with 3 Bedrooms & 2.5 Washrooms. Single Car Garage with direct entry to the Den. Wood look Plank Vinyl Flooring, 9 ft ceilings on main floor. Kitchen features quartz counter tops, under mount sink, Extended height Cabinets, Dinette offers Sliding door to Backyard deck, garage door opener, kitchen backsplash.Primary bedroom with Walk in Closet & ensuite featuring Shower with Ceramic walls and Sliding glass door. lots of upgrade.Brand new appliances. This home offers brand new furnitures worth over $10000. Close to highway 403 and major amenities.
Home Overview
Last updated
2 days ago
Virtual tour
None
Basement information
None
Building size
--
Status
In-Active
Property sub type
Att/Row/Townhouse
Maintenance fee
$N/A
Year built
--
Additional Details
Price Comparison
Location

Angela Yang
Sales Representative, ANCHOR NEW HOMES INC.
MORTGAGE INFO
ESTIMATED PAYMENT
Some information about this property - Tom Brown Drive

Book a Showing
Tour this home with Angela
I agree to receive marketing and customer service calls and text messages from Condomonk. Consent is not a condition of purchase. Msg/data rates may apply. Msg frequency varies. Reply STOP to unsubscribe. Privacy Policy & Terms of Service.












