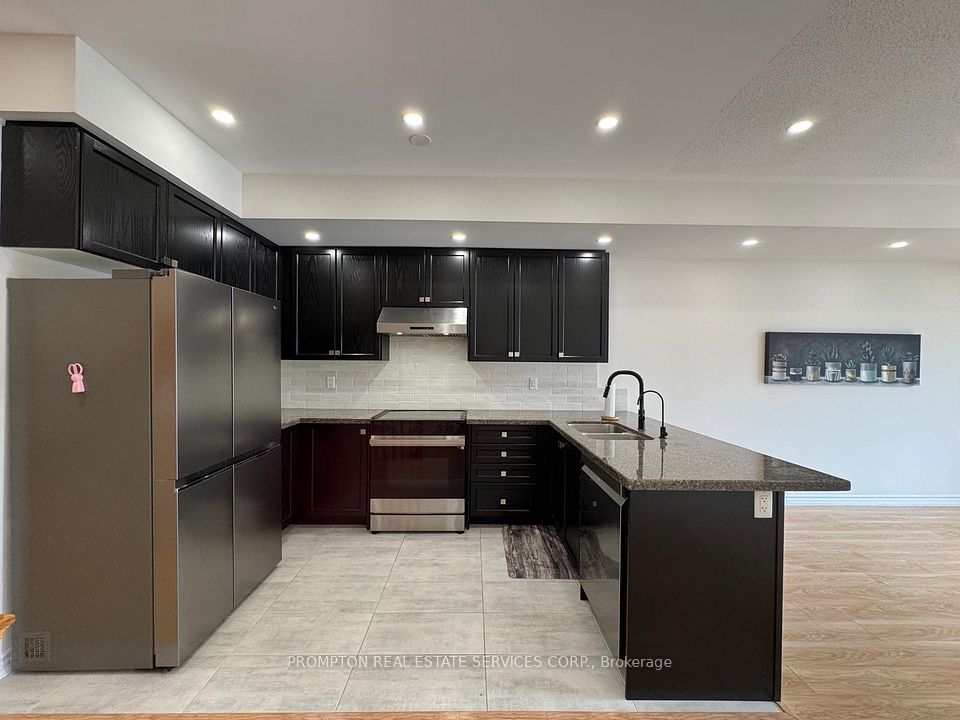$3,800
Last price change 1 day ago
54 Selina Rose Street, Markham, ON L6C 1N3
Property Description
Property type
Att/Row/Townhouse
Lot size
N/A
Style
3-Storey
Approx. Area
2000-2500 Sqft
Room Information
| Room Type | Dimension (length x width) | Features | Level |
|---|---|---|---|
| Family Room | 7.01 x 3.56 m | 2 Pc Bath, Hardwood Floor, Closet | Lower |
| Kitchen | 6.4 x 4 m | Large Window, Pantry, Closet | Main |
| Breakfast | 6.4 x 4 m | Large Window, Hardwood Floor, Combined w/Kitchen | Main |
| Living Room | 671 x 4 m | Large Window, W/O To Terrace, Combined w/Dining | Main |
About 54 Selina Rose Street
Welcome to this stunning brand new rear-lane townhouse in the heart of Rural Markham. Offering 2,213 square feet of beautifully designed living space across three bright and modern levels, this home is the perfect blend of comfort, style, and functionality. Featuring three spacious bedrooms, a versatile ground-floor family room, and an open-concept main floor filled with natural light, this home is ideal for families or professionals.The sleek kitchen flows seamlessly into a large private patioperfect for summer BBQs, entertaining, or relaxing evenings outdoors. Enjoy the convenience of a rear-lane double garage and a prime location just minutes from some of Markhams best golf courses, scenic trails, community centres, and everyday amenities. This is your chance to live in one of Markhams most desirable new communities. Be the first to call this exceptional home yours.
Home Overview
Last updated
1 day ago
Virtual tour
None
Basement information
Unfinished
Building size
--
Status
In-Active
Property sub type
Att/Row/Townhouse
Maintenance fee
$N/A
Year built
--
Additional Details
Location

Angela Yang
Sales Representative, ANCHOR NEW HOMES INC.
Some information about this property - Selina Rose Street

Book a Showing
Tour this home with Angela
I agree to receive marketing and customer service calls and text messages from Condomonk. Consent is not a condition of purchase. Msg/data rates may apply. Msg frequency varies. Reply STOP to unsubscribe. Privacy Policy & Terms of Service.






