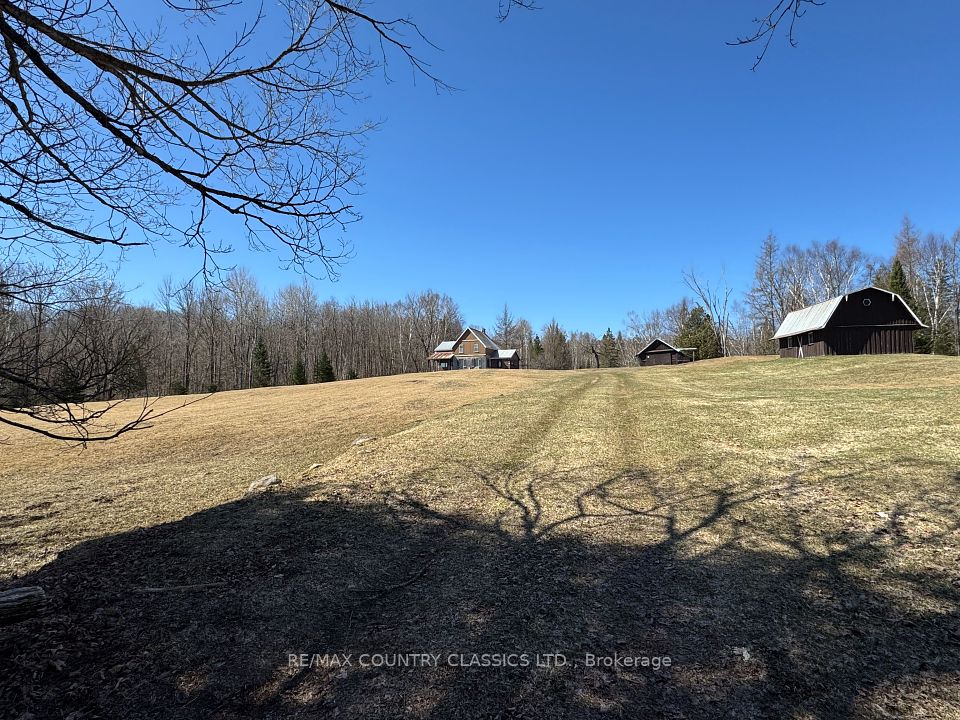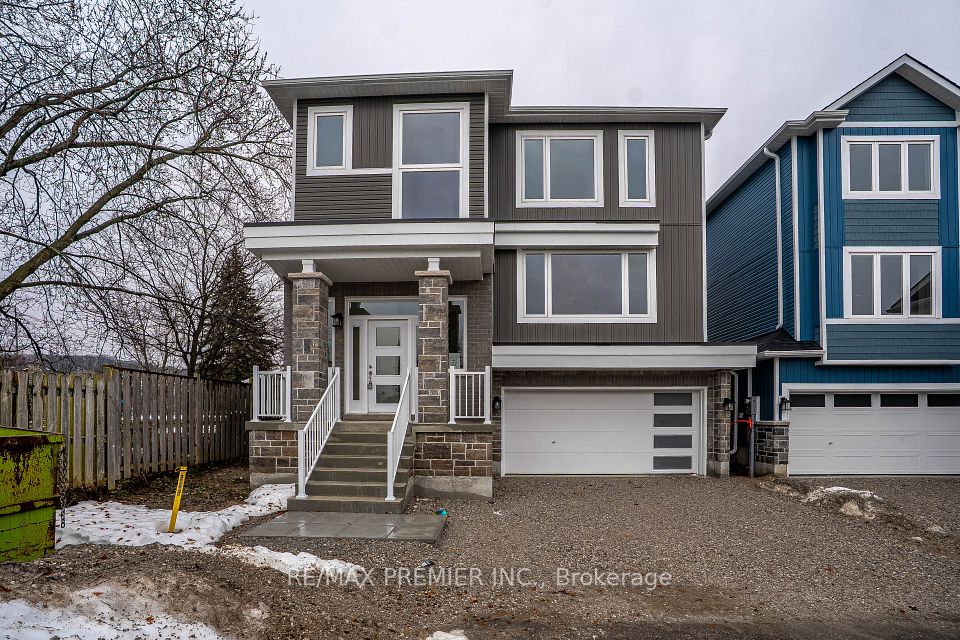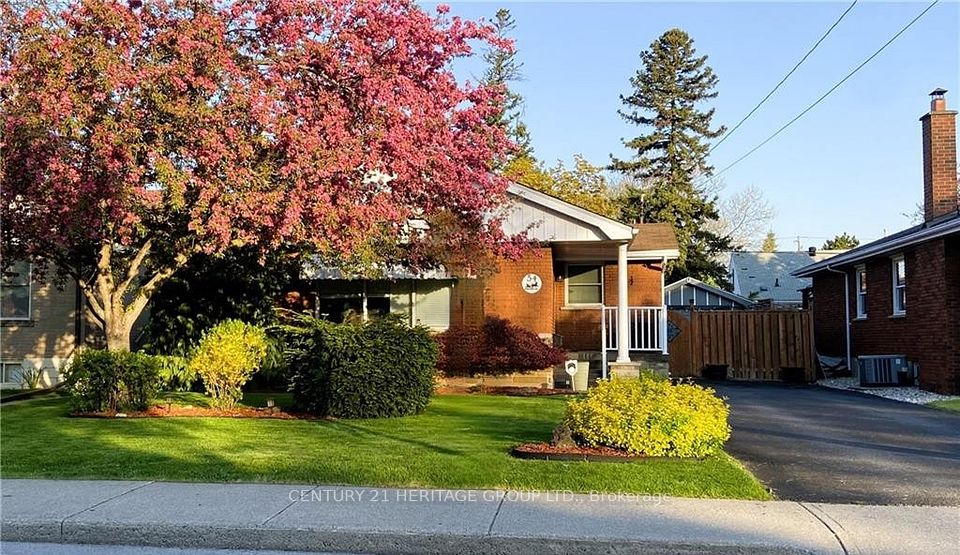$749,999
54 Carruthers Crescent, Barrie, ON L4M 6A7
Property Description
Property type
Detached
Lot size
N/A
Style
2-Storey
Approx. Area
1500-2000 Sqft
Room Information
| Room Type | Dimension (length x width) | Features | Level |
|---|---|---|---|
| Kitchen | 3.48 x 3.1 m | Ceramic Floor | Main |
| Family Room | 3.19 x 2.74 m | Hardwood Floor, Window | Main |
| Living Room | 4.26 x 3.23 m | Hardwood Floor, Large Window, French Doors | Main |
| Laundry | 2.67 x 1.59 m | Ceramic Floor, Walk-Out | Main |
About 54 Carruthers Crescent
Nestled on a quiet crescent in a family friendly neighbourhood, this charming all-brick 3-bedroom, 3-bathroom home offers a thoughtfully designed floor plan and incredible outdoor space on a large pie-shaped lot. Edged gardens and extensive stone walkways and patio create a beautiful and private backyard retreat.Step inside to a spacious foyer featuring ceramic floors, elegant French doors, and a classic curving staircase. The ceramic flooring continues through the kitchen and into the open-concept main floor Dining room, which boasts a cozy wood-burning fireplace and walkout to the fully fenced back yard, ideal for entertaining or relaxing.French doors also open into the formal living and family rooms with hard wood flooring, perfect for hosting guests. Upstairs, the generous primary bedroom features its own private ensuite and large closet, while two additional bedrooms share a full bath, ideal for families.The partially finished basement offers a large recreational space complete with a wet bar and an additional room that can be used as a home office, gym, or guest space. New carpet installed on the basement stairs in 2025 adds a fresh touch and comfortable transition to the lower level. Enjoy the convenience of a double-car garage with direct interior access through the main floor laundry room, perfect for busy households and cold Canadian winters. Additional highlights include:Freshly painted throughout, Roof replaced in 2022, New A/C unit (2024),New basement stair carpet (2025). Property offers fantastic potential with a few updates needed, ideal for those looking to add their personal touch. Close to schools, parks, shopping, and transit, this home blends comfort, character, and convenience. (Note: Some photos have been virtually rendered for illustrative purposes.)
Home Overview
Last updated
3 hours ago
Virtual tour
None
Basement information
Full, Partially Finished
Building size
--
Status
In-Active
Property sub type
Detached
Maintenance fee
$N/A
Year built
2024
Additional Details
Price Comparison
Location

Angela Yang
Sales Representative, ANCHOR NEW HOMES INC.
MORTGAGE INFO
ESTIMATED PAYMENT
Some information about this property - Carruthers Crescent

Book a Showing
Tour this home with Angela
I agree to receive marketing and customer service calls and text messages from Condomonk. Consent is not a condition of purchase. Msg/data rates may apply. Msg frequency varies. Reply STOP to unsubscribe. Privacy Policy & Terms of Service.












