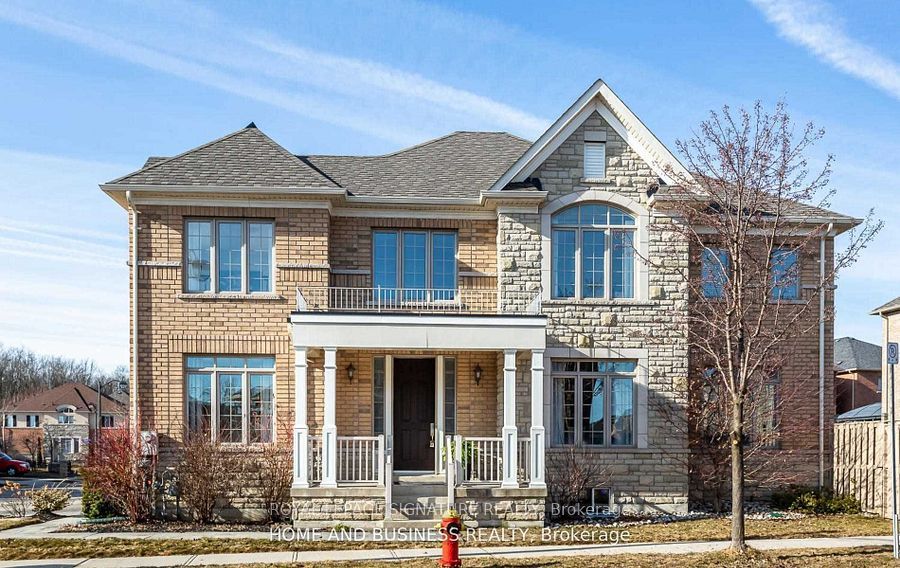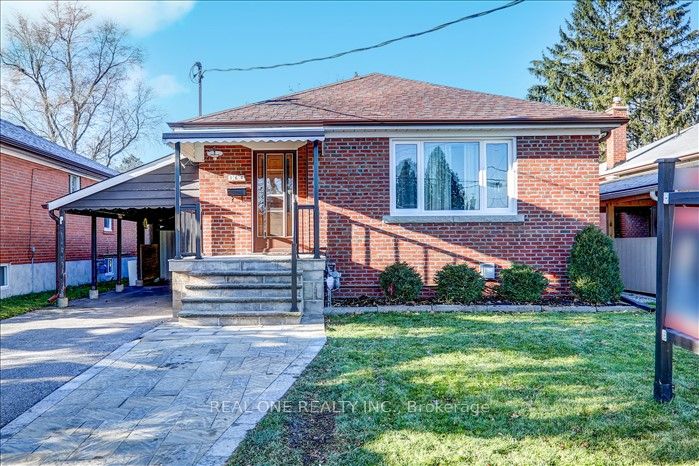$3,950
53 Snowdon Avenue, Toronto C04, ON M4N 2A7
Property Description
Property type
Detached
Lot size
N/A
Style
2-Storey
Approx. Area
1500-2000 Sqft
Room Information
| Room Type | Dimension (length x width) | Features | Level |
|---|---|---|---|
| Living Room | 3.9 x 3.74 m | N/A | Main |
| Dining Room | 4.2 x 3.14 m | N/A | Main |
| Kitchen | 3.97 x 2.45 m | N/A | Main |
| Primary Bedroom | 3 x 3.86 m | N/A | Second |
About 53 Snowdon Avenue
Vacant move in ready professionally managed unfurnished detached house! Only a moment's walk to Yonge and close by Lawrence subway station. Front pad parking for one vehicle. Classic uptown layout with foyer and staircase up to second floor, separated kitchen steps out to the combined living/dining area, and walk out to the back deck and yard through the kitchen's patio door. Three bedrooms on the second floor sharing a 4pc bathroom, rec room in basement with 2pc washroom, all recently re-done with new flooring. Features and finishes include hardwood flooring throughout the main and second floors, pot lights throughout, partially-enclosed back yard, new furnace and air conditioner installed this month || Appliances: electric stove, dishwasher, double door fridge, microwave || Laundry: washer and dryer in basement mechanical room with wash basin || Tenant pay electricity, gas, water/waste, tank rental.
Home Overview
Last updated
11 hours ago
Virtual tour
None
Basement information
Finished
Building size
--
Status
In-Active
Property sub type
Detached
Maintenance fee
$N/A
Year built
--
Additional Details
Location

Angela Yang
Sales Representative, ANCHOR NEW HOMES INC.
Some information about this property - Snowdon Avenue

Book a Showing
Tour this home with Angela
I agree to receive marketing and customer service calls and text messages from Condomonk. Consent is not a condition of purchase. Msg/data rates may apply. Msg frequency varies. Reply STOP to unsubscribe. Privacy Policy & Terms of Service.






