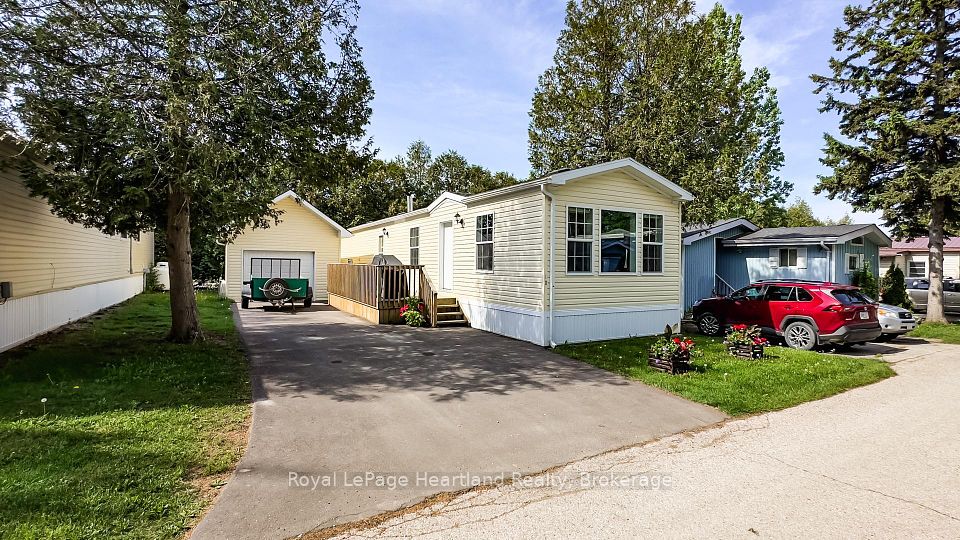$2,450
5233 Dundas Street, Toronto W08, ON M9B 6M1
Property Description
Property type
Other
Lot size
N/A
Style
Apartment
Approx. Area
700-1100 Sqft
Room Information
| Room Type | Dimension (length x width) | Features | Level |
|---|---|---|---|
| Living Room | 5.49 x 3.05 m | Laminate, Combined w/Dining, W/O To Balcony | Main |
| Kitchen | 2.44 x 2.44 m | Quartz Counter, Laminate | Main |
| Bedroom | 3.96 x 3.05 m | Mirrored Closet, Laminate | Main |
| Den | 2.44 x 2.44 m | Sliding Doors, Laminate | Main |
About 5233 Dundas Street
Welcome to the Essex II condominium by Tridel. Discover the perfect combination of luxury and style in this one bedroom plus one den unit, where you can experience the desirable location of the city. This spectacular carpet free unit features a den with sliding doors, quartz kitchen counter top, and spacious bedroom with a city view. The convenience is also at your door step from restaurants, groceries, schools, parks, major highway, Kipling TTC and Go Station. And this gorgeous building offers 24hrs concierge, gym, indoor pool, sauna, meeting room, party room, games room, guest suites and overnight visitor parking. It's time to check it out and see for yourself!
Home Overview
Last updated
11 hours ago
Virtual tour
None
Basement information
None
Building size
--
Status
In-Active
Property sub type
Other
Maintenance fee
$N/A
Year built
--
Additional Details
Location

Angela Yang
Sales Representative, ANCHOR NEW HOMES INC.
Some information about this property - Dundas Street

Book a Showing
Tour this home with Angela
I agree to receive marketing and customer service calls and text messages from Condomonk. Consent is not a condition of purchase. Msg/data rates may apply. Msg frequency varies. Reply STOP to unsubscribe. Privacy Policy & Terms of Service.






