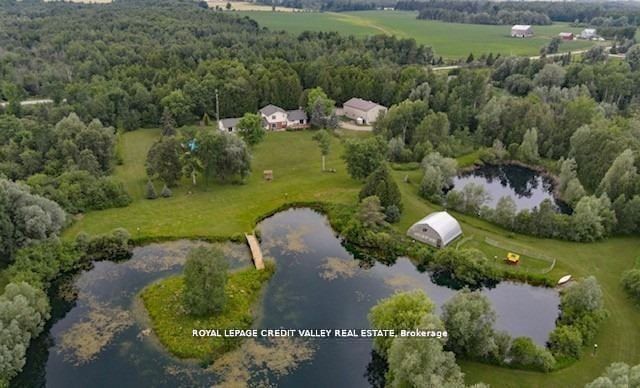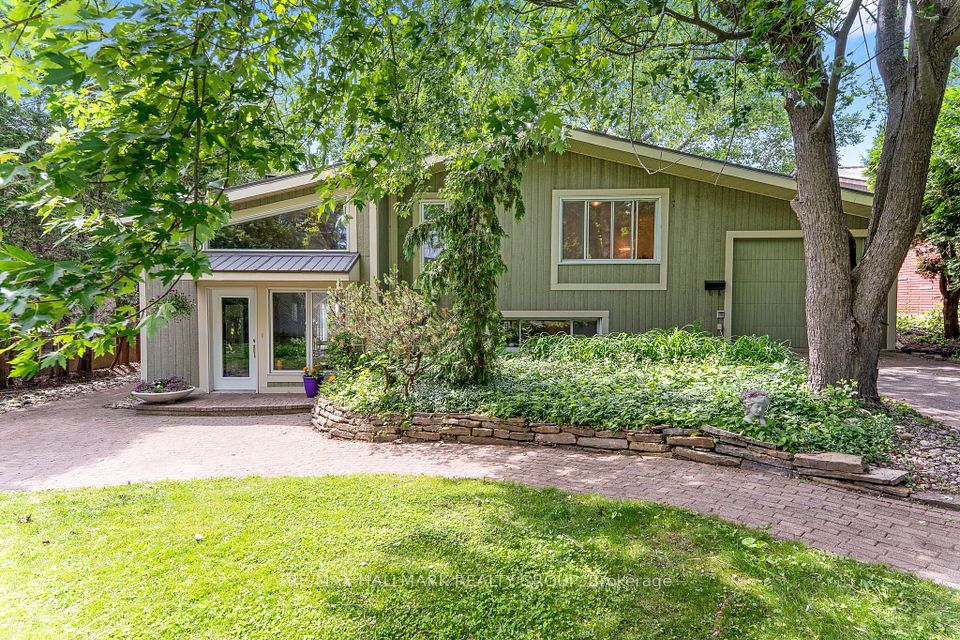$1,999,900
521 Bridgemill Crescent, Kitchener, ON N2A 0C7
Property Description
Property type
Detached
Lot size
N/A
Style
2-Storey
Approx. Area
3000-3500 Sqft
Room Information
| Room Type | Dimension (length x width) | Features | Level |
|---|---|---|---|
| Dining Room | 4.34 x 5.26 m | N/A | Main |
| Foyer | 3.78 x 2.57 m | N/A | Main |
| Kitchen | 6.43 x 3.96 m | N/A | Main |
| Laundry | 4.52 x 2.79 m | N/A | Main |
About 521 Bridgemill Crescent
Luxury Living Meets Modern Design at 521 Bridgemill Crescent! Welcome to this stunning, custom-designed home offering over 4,500 sq ft of high-end finishes and thoughtful details throughout. With 5 spacious bedrooms and 6 luxurious bathrooms, this exceptional property is perfect for multigenerational living or those who love to entertain in style. Step inside to soaring 10-ft ceilings on the main floor and 9-ft ceilings on the second, complemented by rich maple hardwood flooring and elegant rod iron spindles on the staircase. The open-concept main living area features a bright and inviting layout, anchored by a cozy gas fireplace and highlighted by built-in dining cabinetry and custom surround sound throughout the home. The gourmet kitchen is a true showstopper, equipped with built in stainless steel appliances, a walk-in pantry, and oversized Cambria quartz countertops with a dramatic waterfall edge. Second floor family room offers vaulted-ceilings and electric fireplace - a perfect blend of comfort and sophistication. Upstairs, each of the 4 bedrooms features a private ensuite, offering both privacy and convenience. The primary suite is a private retreat, complete with a walk-through closet, private balcony, and a spa-inspired ensuite featuring double sinks, a soaker tub, and an expansive glass shower. The fully finished basement offers in-law potential, boasting engineered hardwood floors, a full kitchen, bedroom, full bath, an additional room that can be used for an office or gym, and a spacious living area. Outside, enjoy a fully upgraded backyard oasis with a hot tub, custom outdoor kitchen, stone retaining wall, and direct access to private greenspace the perfect backdrop for outdoor living and entertaining. Located in a highly desirable Lackner Woods neighbourhood, 521 Bridgemill Crescent blends luxury, comfort, and function in one remarkable package.
Home Overview
Last updated
1 day ago
Virtual tour
None
Basement information
Full, Finished
Building size
--
Status
In-Active
Property sub type
Detached
Maintenance fee
$N/A
Year built
2025
Additional Details
Price Comparison
Location

Angela Yang
Sales Representative, ANCHOR NEW HOMES INC.
MORTGAGE INFO
ESTIMATED PAYMENT
Some information about this property - Bridgemill Crescent

Book a Showing
Tour this home with Angela
I agree to receive marketing and customer service calls and text messages from Condomonk. Consent is not a condition of purchase. Msg/data rates may apply. Msg frequency varies. Reply STOP to unsubscribe. Privacy Policy & Terms of Service.












