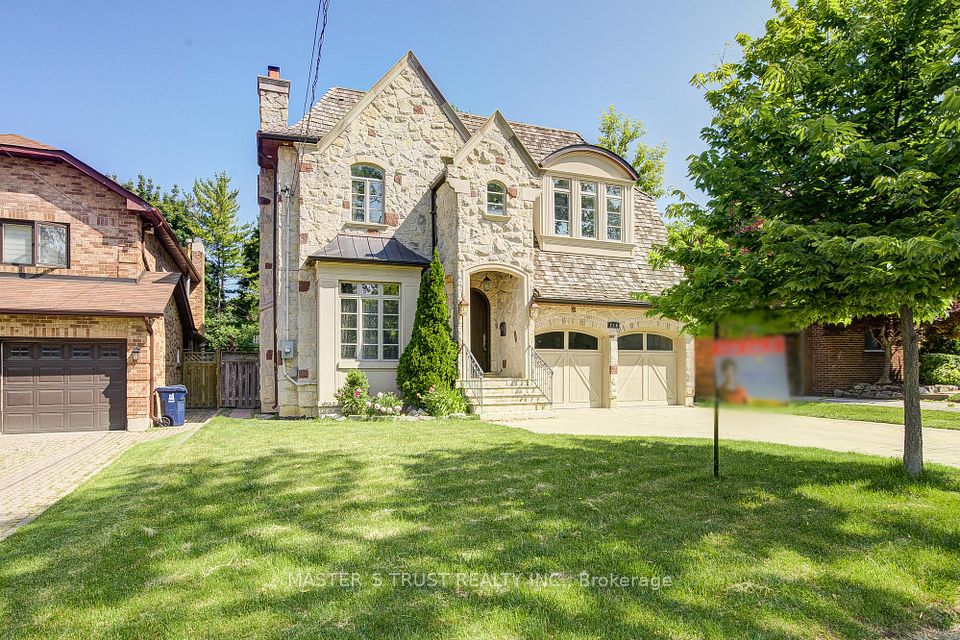$2,799,900
52 Klees Crescent, Aurora, ON L4G 3W8
Property Description
Property type
Detached
Lot size
N/A
Style
2-Storey
Approx. Area
3500-5000 Sqft
Room Information
| Room Type | Dimension (length x width) | Features | Level |
|---|---|---|---|
| Kitchen | 4.88 x 5.84 m | Fireplace, Hardwood Floor, W/O To Patio | Main |
| Breakfast | 4.27 x 4.57 m | Stone Counters, Centre Island, B/I Appliances | Main |
| Great Room | 5.49 x 4.57 m | Fireplace, Hardwood Floor, Overlooks Backyard | Main |
| Dining Room | 3.96 x 4.57 m | Separate Room, Hardwood Floor, Pot Lights | Main |
About 52 Klees Crescent
** PRICE TO SELL, MOTIVATED SELLER ** Welcome To One Of The Most Prestigious & Magical Areas Of Aurora With Mature Trees & Parks!**Featuring One Of The Most Charming & Practical "Vivaldi" Models By Geranium Homes W/Premium Lot Elevation "A" 4379 Sq.Ft,10 Ft Ceilings On Main & 9 Ft On 2nd & Basement, Open-Concept Family Spaces.*Spectacular Oversized Sliding Patio Doors To A Top Concrete Loggia Almost 400 Sq.Ft.*Gourmet Kitchen With High End Appliances, Including Subzero Fridge, A Wolf Gas Cooktop, And A Wall Oven. Upgraded Cold Room Almost 400 Sq.Ft In Basement Can Be Used As Wine Cellar. Very Quiet & Sophisticated Neighbor Hood. Top Ranking Educational & Lifestyle Opportunities! Minutes To St.Andrew & St. Annes Private School. Conveniently Situated B/W Hwy 404/400.
Home Overview
Last updated
3 days ago
Virtual tour
None
Basement information
Partially Finished, Separate Entrance
Building size
--
Status
In-Active
Property sub type
Detached
Maintenance fee
$N/A
Year built
--
Additional Details
Price Comparison
Location

Angela Yang
Sales Representative, ANCHOR NEW HOMES INC.
MORTGAGE INFO
ESTIMATED PAYMENT
Some information about this property - Klees Crescent

Book a Showing
Tour this home with Angela
I agree to receive marketing and customer service calls and text messages from Condomonk. Consent is not a condition of purchase. Msg/data rates may apply. Msg frequency varies. Reply STOP to unsubscribe. Privacy Policy & Terms of Service.












