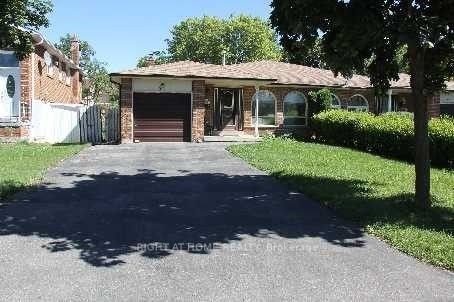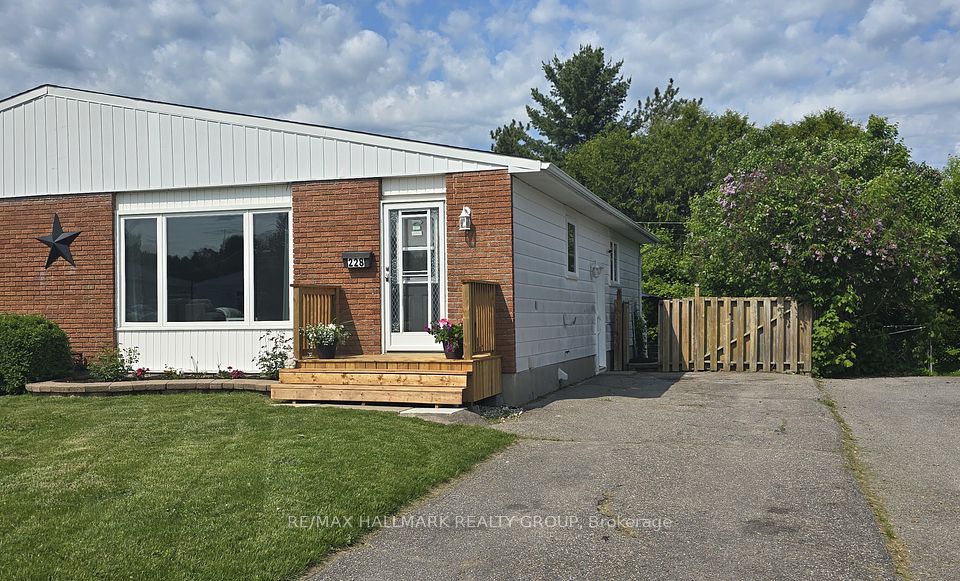$3,300
52 Ashdale Avenue, Toronto E01, ON M4L 2Y7
Property Description
Property type
Semi-Detached
Lot size
N/A
Style
2-Storey
Approx. Area
1100-1500 Sqft
Room Information
| Room Type | Dimension (length x width) | Features | Level |
|---|---|---|---|
| Sunroom | N/A | Hardwood Floor, French Doors | Main |
| Living Room | N/A | Hardwood Floor, Overlooks Dining, Stained Glass | Main |
| Dining Room | N/A | Hardwood Floor, Overlooks Living | Main |
| Kitchen | N/A | Tile Floor, W/O To Yard | Main |
About 52 Ashdale Avenue
Gorgeous Semi With Parking In Queen St E Area, 500M To Woodbine Park, Short Walk To Ashbridges Bay And The Beaches! 3 Bedrooms, Sunroom, Kitchen With Walkout To Deck, High Ceilings, Parking, Yard, Hardwood Floors, Laundry. A Beautiful Home With Everything You Need For Your Family! Enjoy The Wonderful Restaurants, Scenic Trails, Parks And Waterfront. Walking Distance To Schools, Transit, And Great Shopping! Quiet, Iree-Lined Street - A Perfect Neighbourhood!
Home Overview
Last updated
11 hours ago
Virtual tour
None
Basement information
Apartment
Building size
--
Status
In-Active
Property sub type
Semi-Detached
Maintenance fee
$N/A
Year built
--
Additional Details
Location

Angela Yang
Sales Representative, ANCHOR NEW HOMES INC.
Some information about this property - Ashdale Avenue

Book a Showing
Tour this home with Angela
I agree to receive marketing and customer service calls and text messages from Condomonk. Consent is not a condition of purchase. Msg/data rates may apply. Msg frequency varies. Reply STOP to unsubscribe. Privacy Policy & Terms of Service.












