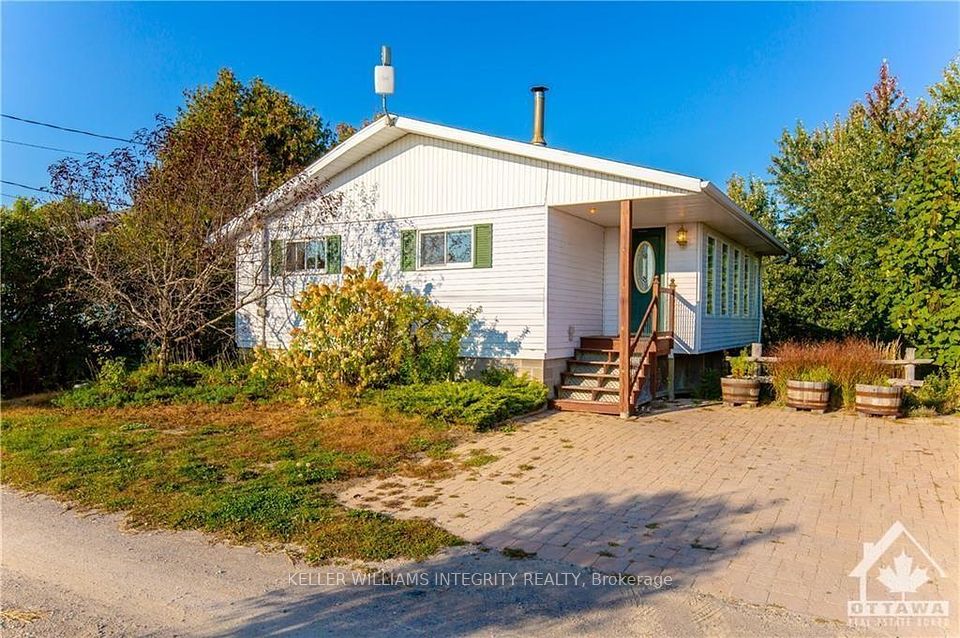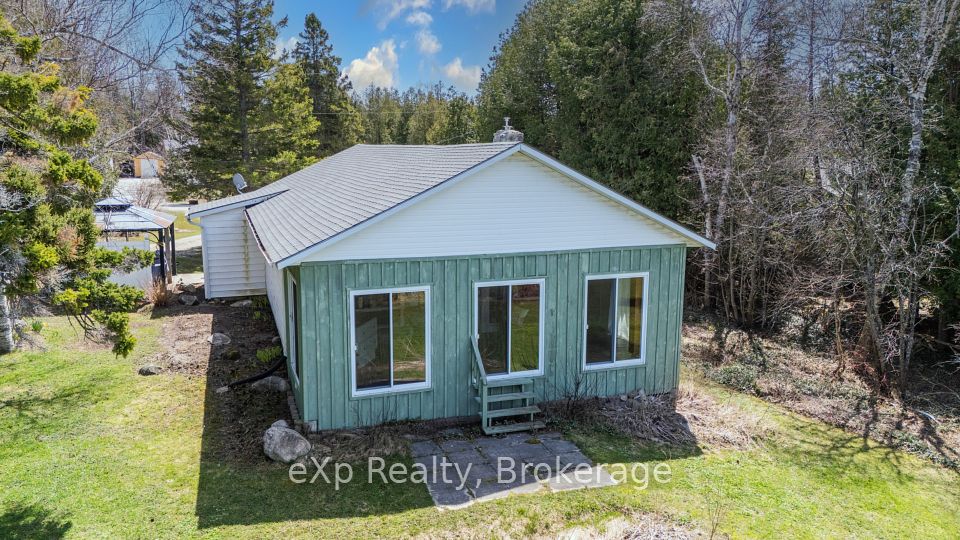$389,000
5134 Ontario Avenue, Niagara Falls, ON L2E 3S2
Property Description
Property type
Detached
Lot size
N/A
Style
1 1/2 Storey
Approx. Area
700-1100 Sqft
Room Information
| Room Type | Dimension (length x width) | Features | Level |
|---|---|---|---|
| Kitchen | 3.3 x 3.5 m | N/A | Main |
| Dining Room | 3.4 x 3.3 m | N/A | Main |
| Living Room | 6.6 x 3.5 m | N/A | Main |
| Bathroom | 2 x 2.5 m | N/A | Main |
About 5134 Ontario Avenue
This Beautiful and Cozy 1.5 storey home will definately surprise you! The updated entrance opens up into the spacious livingroom and dining area with original hardwood floors and trim. Its large front window provides natural light and views of the trees in the front.Walk into the kitchen and look up at the fabulous vaulted ceiling with exposed wooden beams. The back door leads you to a nice sized deckand ample yard area to enjoy mature trees and some privacy. Upstairs, there are 2 good sized bedrooms with a usable amount of storagespace. Basement is waiting for your touch to make a bedrooms for the guest. The location can't be beat! You are a few minutes walkingdistance to the Falls, Clifton Hill, Casino and attractions. Use as your own escape or an income property. Whatever you choose, the price is right for you!
Home Overview
Last updated
1 day ago
Virtual tour
None
Basement information
Separate Entrance, Unfinished
Building size
--
Status
In-Active
Property sub type
Detached
Maintenance fee
$N/A
Year built
--
Additional Details
Price Comparison
Location

Angela Yang
Sales Representative, ANCHOR NEW HOMES INC.
MORTGAGE INFO
ESTIMATED PAYMENT
Some information about this property - Ontario Avenue

Book a Showing
Tour this home with Angela
I agree to receive marketing and customer service calls and text messages from Condomonk. Consent is not a condition of purchase. Msg/data rates may apply. Msg frequency varies. Reply STOP to unsubscribe. Privacy Policy & Terms of Service.












