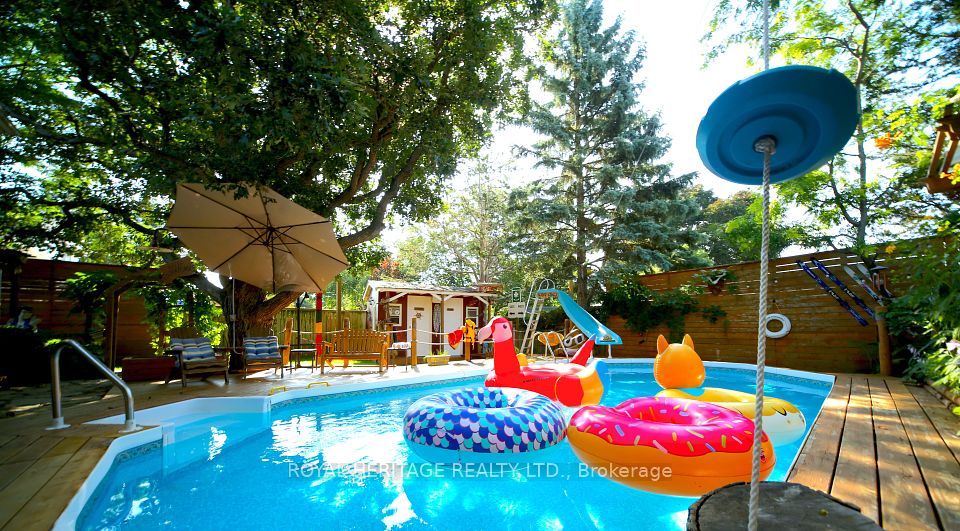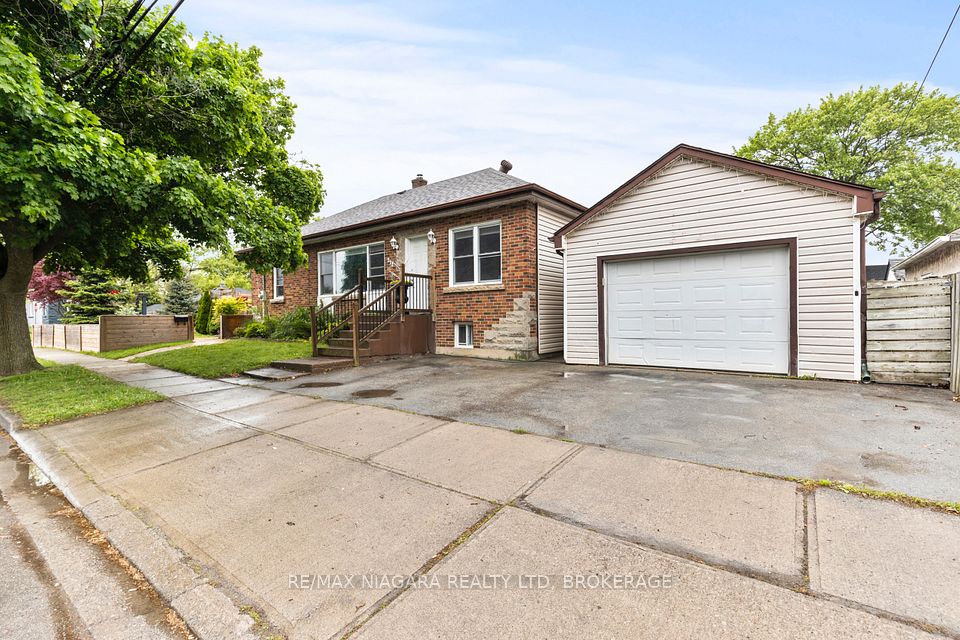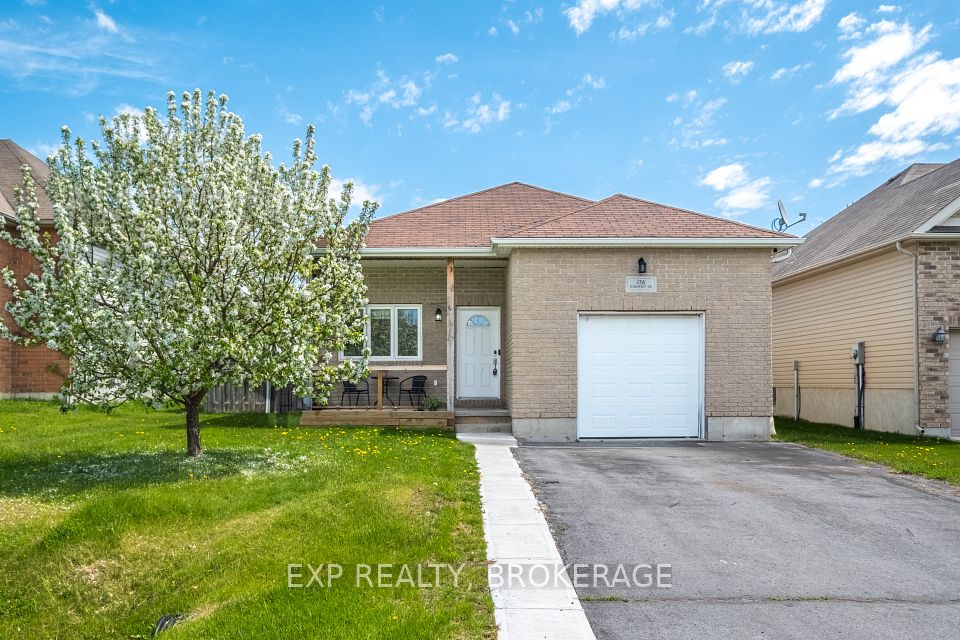$259,900
511 Morin Street, Sault Ste Marie, ON P6C 3G1
Property Description
Property type
Detached
Lot size
N/A
Style
2 1/2 Storey
Approx. Area
1500-2000 Sqft
Room Information
| Room Type | Dimension (length x width) | Features | Level |
|---|---|---|---|
| Living Room | 23.2 x 13.9 m | N/A | Main |
| Kitchen | 11.5 x 10.8 m | N/A | Main |
| Dining Room | 12.5 x 11 m | N/A | Main |
| Den | 11.5 x 9.7 m | N/A | Main |
About 511 Morin Street
Welcome to 511 Morin, a solid and charming 2.5-storey home nestled in a convenient location. This well-maintained property offers the perfect blend of character and functionality, making it ideal for Big families, first-time buyers, savvy investors, or those looking to house hack, live in one room, and rent out the others. Recently updated throughout. The main floor features a bright and spacious kitchen with an ample dedicated dining area for family meals, as well as a generous living room perfect for relaxing or entertaining guests. You'll find 5 generously sized bedrooms and 2 full bathrooms. providing a comfortable living space for the whole family. The full basement with a half bath offers excellent potential for future development, a rec room, or simply abundant storage.
Home Overview
Last updated
6 hours ago
Virtual tour
None
Basement information
Unfinished, Full
Building size
--
Status
In-Active
Property sub type
Detached
Maintenance fee
$N/A
Year built
2024
Additional Details
Price Comparison
Location

Angela Yang
Sales Representative, ANCHOR NEW HOMES INC.
MORTGAGE INFO
ESTIMATED PAYMENT
Some information about this property - Morin Street

Book a Showing
Tour this home with Angela
I agree to receive marketing and customer service calls and text messages from Condomonk. Consent is not a condition of purchase. Msg/data rates may apply. Msg frequency varies. Reply STOP to unsubscribe. Privacy Policy & Terms of Service.






