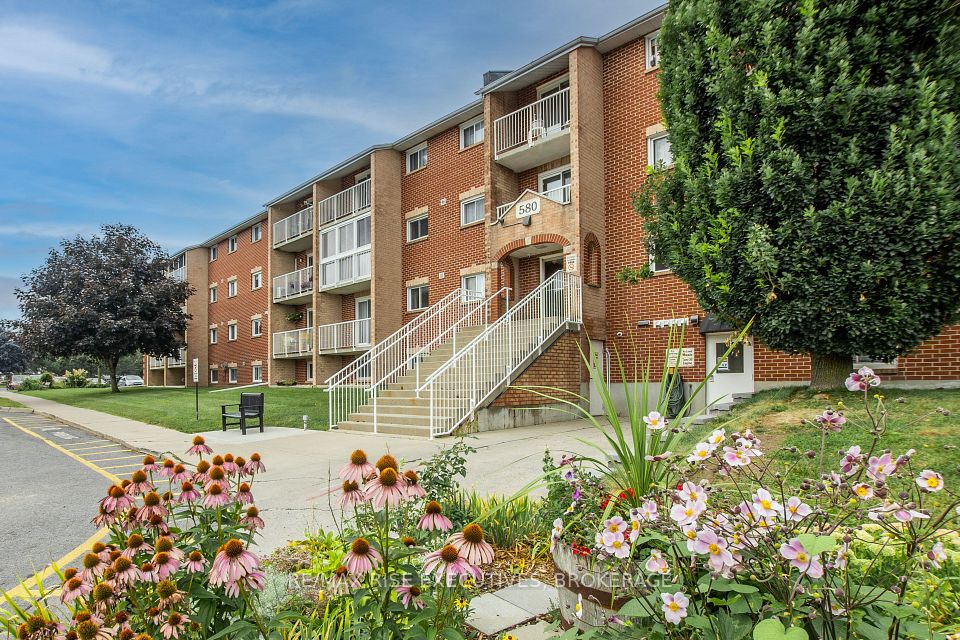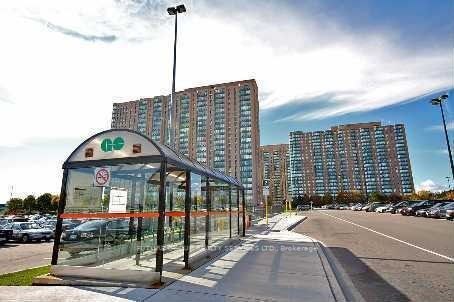$2,950
5105 Hurontario Street, Mississauga, ON L4Z 3X7
Property Description
Property type
Condo Apartment
Lot size
N/A
Style
Apartment
Approx. Area
800-899 Sqft
Room Information
| Room Type | Dimension (length x width) | Features | Level |
|---|---|---|---|
| Living Room | 5.74 x 4.242 m | Combined w/Dining, Open Concept, W/O To Balcony | N/A |
| Dining Room | 5.74 x 4.242 m | Combined w/Living, Window, W/O To Balcony | N/A |
| Kitchen | 5.74 x 4.242 m | Backsplash, Stainless Steel Appl, Stone Counters | N/A |
| Primary Bedroom | 3.226 x 3.175 m | 3 Pc Ensuite, Mirrored Closet, Large Window | N/A |
About 5105 Hurontario Street
Brand-new Southwest corner 2 bed + den condo on the 18th floor at Hurontario and Eglinton area in Mississauga. Approximately 888 sq ft of living space, complemented by a generous 134 sq ft balcony that bathes the home in natural light. With 9-foot ceilings, a flexible den perfect for a home office or dining area, and a primary bedroom with an ensuite and mirrored closet, this condo is the epitome of modern comfort. Ideally located near public transit, Go Bus, major highways (401 and 403), future LRT, square one shopping center, schools, restaurants, library, art center and parks. Steps to Ocean Fresh Food supermarket. Enjoy future top-tier amenities and 24-hour concierge. One underground parking spot included; tenant pays hydro.
Home Overview
Last updated
1 day ago
Virtual tour
None
Basement information
None
Building size
--
Status
In-Active
Property sub type
Condo Apartment
Maintenance fee
$N/A
Year built
--
Additional Details
Location

Angela Yang
Sales Representative, ANCHOR NEW HOMES INC.
Some information about this property - Hurontario Street

Book a Showing
Tour this home with Angela
I agree to receive marketing and customer service calls and text messages from Condomonk. Consent is not a condition of purchase. Msg/data rates may apply. Msg frequency varies. Reply STOP to unsubscribe. Privacy Policy & Terms of Service.






