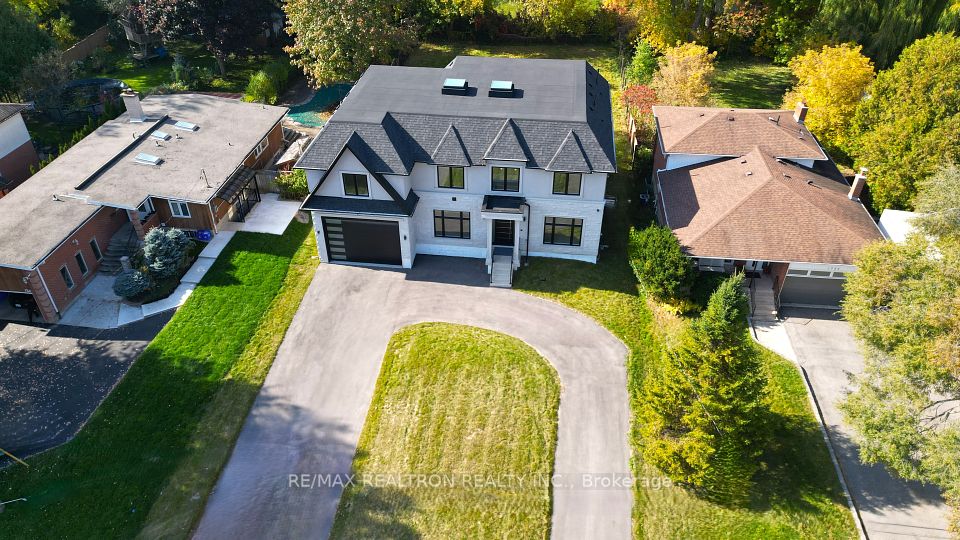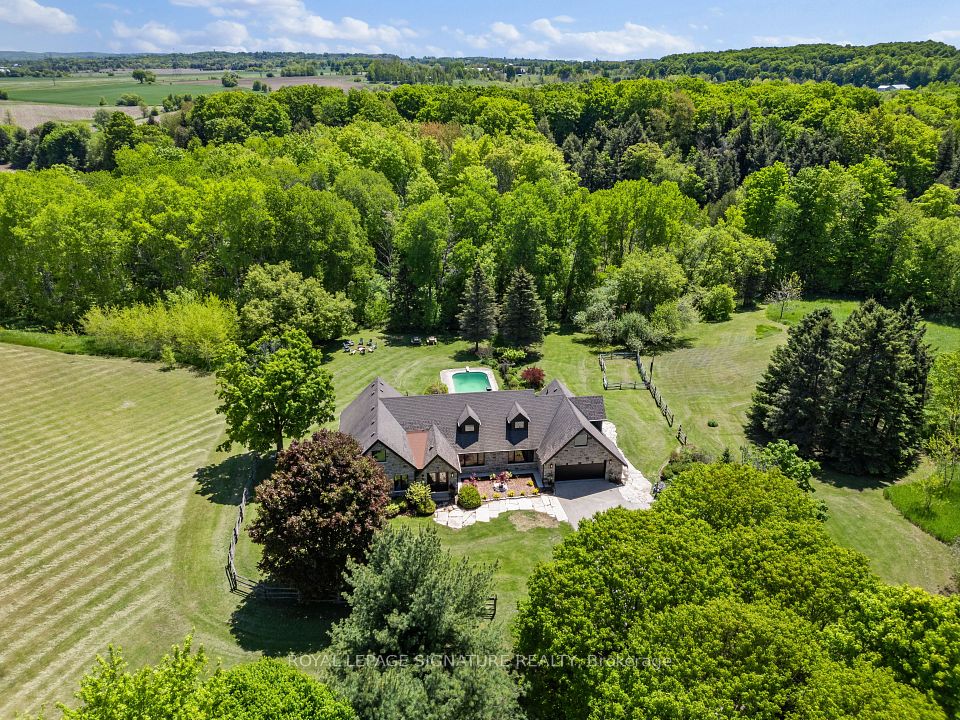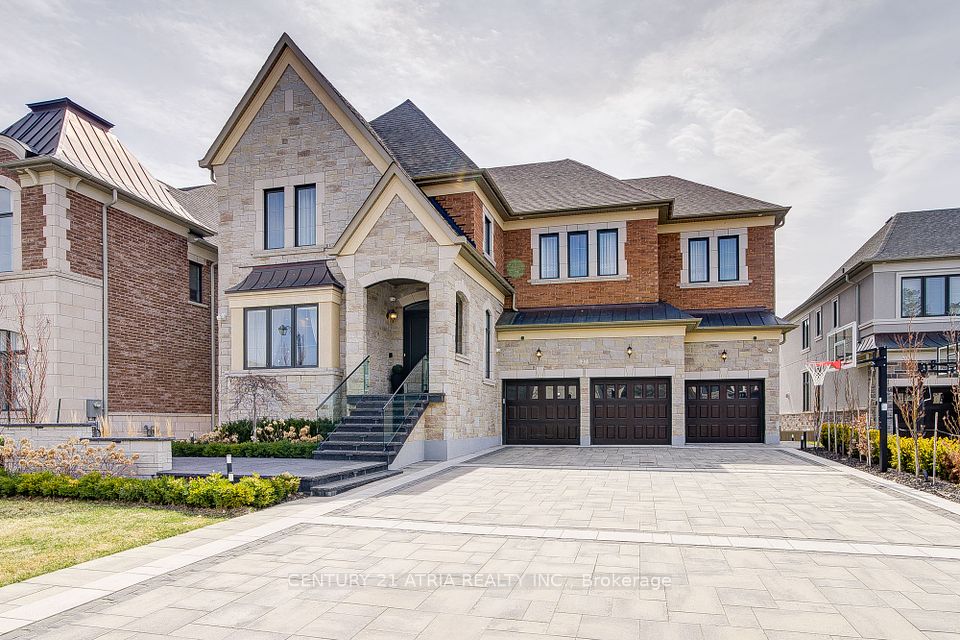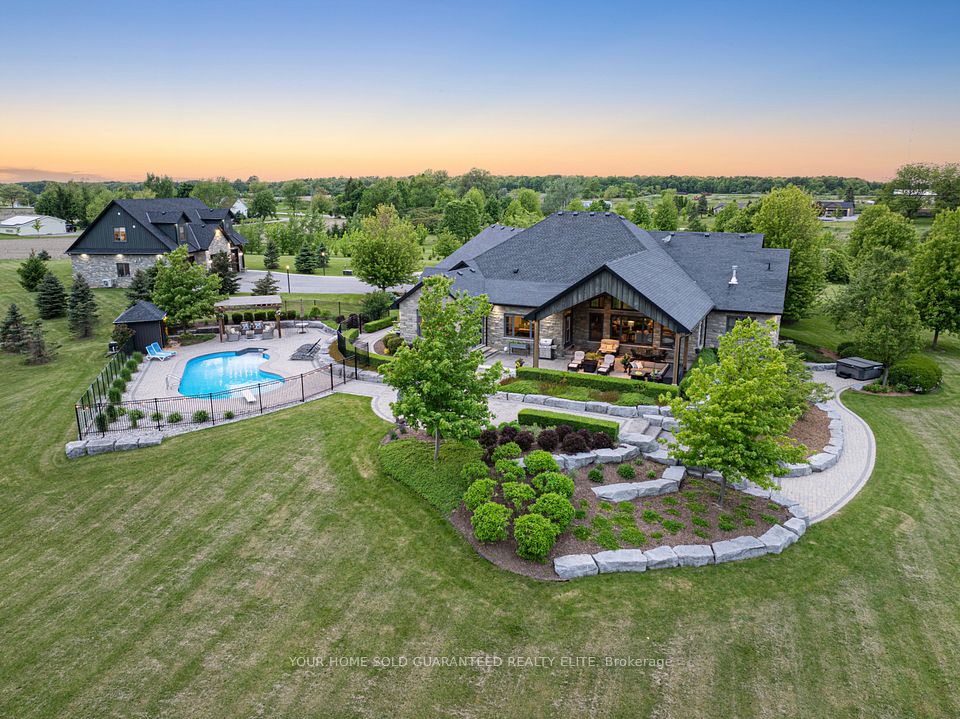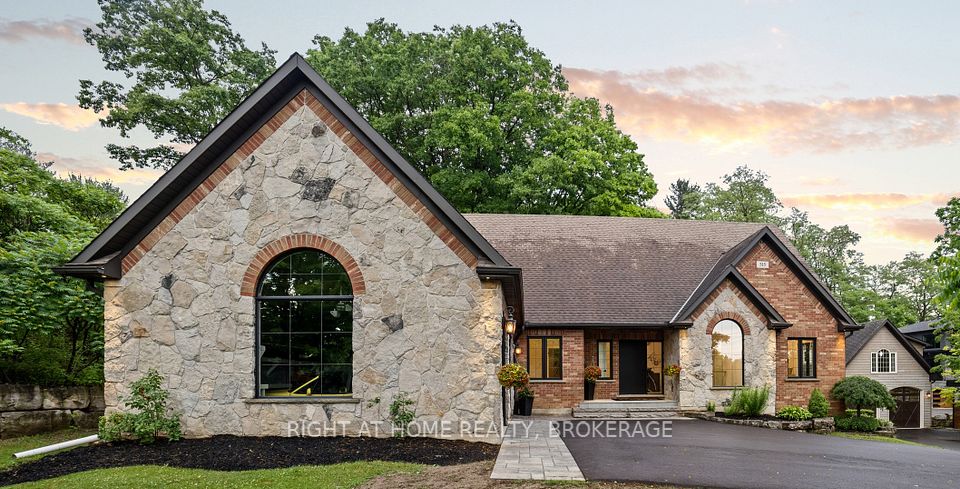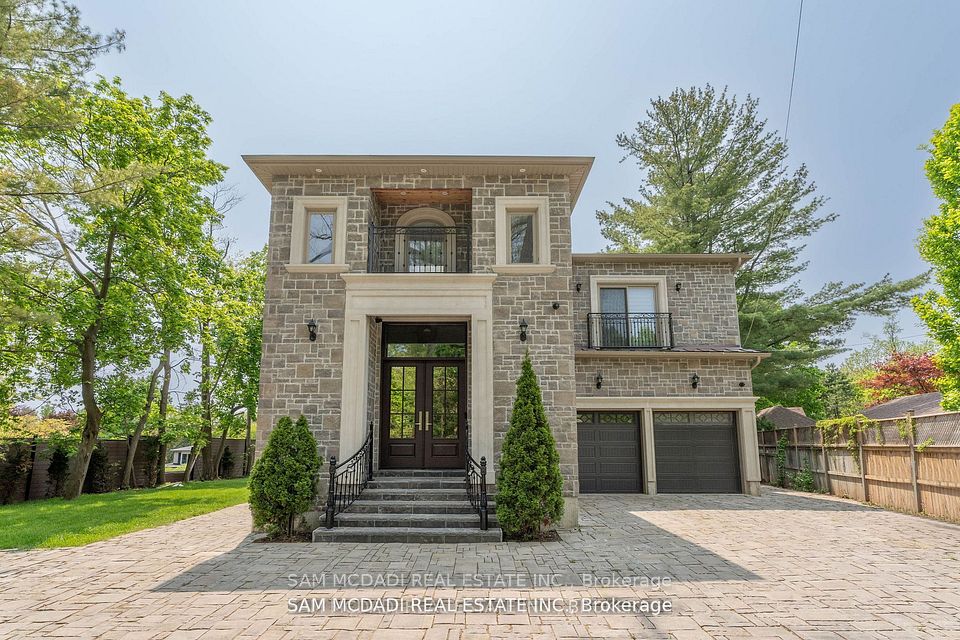$3,850,000
51 Tews Lane, Hamilton, ON L9H 7N4
Property Description
Property type
Detached
Lot size
.50-1.99
Style
Bungalow
Approx. Area
3500-5000 Sqft
Room Information
| Room Type | Dimension (length x width) | Features | Level |
|---|---|---|---|
| Foyer | 2.18 x 1.64 m | Double Closet | Ground |
| Living Room | 3.39 x 4.7 m | N/A | Ground |
| Family Room | 5.9 x 5.77 m | N/A | Ground |
| Kitchen | 5.09 x 5.69 m | N/A | Ground |
About 51 Tews Lane
An unparalleled estate residence in the heart of Dundas' most prestigious enclave. Poised on a pristine, professionally manicured two-acre lot backing directly onto the protected conservation lands of Tews Falls, this extraordinary bungalow offers over 4,000 square feet of exquisite main floor living, meticulously crafted with the finest materials and finishes available. Every element of this home speaks to luxury and sophistication. Dramatic coffered ceilings soaring from 10 to 18 feet frame the interior with architectural distinction, while expansive principal rooms flow effortlessly under a canopy of custom millwork, oversized baseboards, detailed crown mouldings, and designer lighting. The heart of the home is the gourmet chefs kitchen, an entertainers dream complete with top-tier appliances, bespoke cabinetry, an oversized island, and a fully outfitted walk-in pantry, all opening to the magnificent great room with its sweeping views of the lush grounds beyond. Offering 4 spacious bedrooms on the main level, including an opulent primary suite. With dual walk-in closets, a spa-like ensuite, and tranquil views of the rear gardens, it is a private retreat of the highest order. An additional fifth bedroom is located in the fully finished lower level, which has been designed as a self-contained suite with its own full kitchen, bath, and living area ideal for extended family or guests. The rear yard is a resort-caliber oasis, featuring a heated in-ground pool, elegant cabana, your own putting green, mature trees and conservation views. A four-season sunroom invites year-round enjoyment of the surrounding nature, while four garage bays provide ample room for automotive enthusiasts. The lower level is finished to the same exceptional standard as the main floor, with wide-plank flooring, designer tilework, custom built-ins, and premium fixtures throughout. Recently, the property has undergone numerous high-end upgrades, further enhancing its already impeccable quality.
Home Overview
Last updated
1 day ago
Virtual tour
None
Basement information
Finished, Full
Building size
--
Status
In-Active
Property sub type
Detached
Maintenance fee
$N/A
Year built
2025
Additional Details
Price Comparison
Location

Angela Yang
Sales Representative, ANCHOR NEW HOMES INC.
MORTGAGE INFO
ESTIMATED PAYMENT
Some information about this property - Tews Lane

Book a Showing
Tour this home with Angela
I agree to receive marketing and customer service calls and text messages from Condomonk. Consent is not a condition of purchase. Msg/data rates may apply. Msg frequency varies. Reply STOP to unsubscribe. Privacy Policy & Terms of Service.






