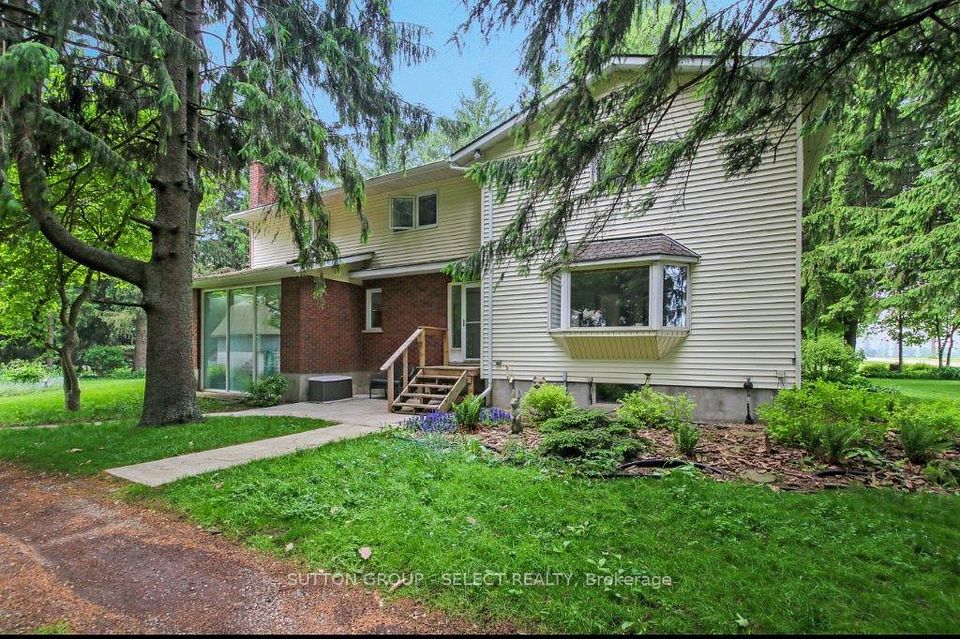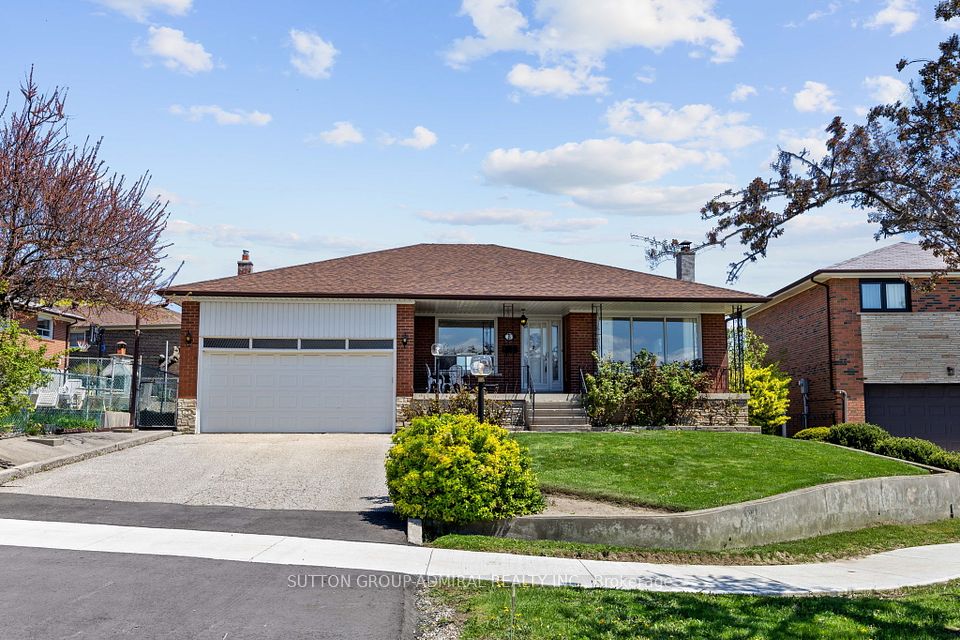$1,150,000
51 Clipper Lane, Clarington, ON L1C 4B1
Property Description
Property type
Detached
Lot size
N/A
Style
2-Storey
Approx. Area
2000-2500 Sqft
Room Information
| Room Type | Dimension (length x width) | Features | Level |
|---|---|---|---|
| Living Room | N/A | Gas Fireplace, Hardwood Floor | Main |
| Dining Room | N/A | Hardwood Floor | Main |
| Kitchen | N/A | Centre Island, Hardwood Floor | Main |
| Primary Bedroom | N/A | 5 Pc Ensuite, Walk-In Closet(s) | Second |
About 51 Clipper Lane
Welcome to 51 Clipper Lane! This Premium Corner Lot Is One Of A Kind! Modern Full BrickExterior Elevation With Large Windows Bringing In Significant Natural Light! Sitting In AModern Waterfront Community, This Stunning Home Is Just Steps Away From Lake Ontario,Waterfront Park, Walking/Biking Trails, Marina, Boat Launch, Dog Park & Much More. 4 MinutesTo Hwy 401! Bright Spacious Open Concept Main Floor - Hardwood Flooring Throughout, Fireplace,Kitchen Island And More. Upstairs - 4 Bedrooms, All With Ensuite Washrooms, Master BedroomWith Walk-In Closet & 5 Pc Ensuite. Desired Laundry Room Located Upstairs, New Backyard Fence,Water Softener, Garburator, Auto Garage Door Opener. Too Much To List, Must See!
Home Overview
Last updated
Jul 12
Virtual tour
None
Basement information
Full
Building size
--
Status
In-Active
Property sub type
Detached
Maintenance fee
$N/A
Year built
2024
Additional Details
Price Comparison
Location

Angela Yang
Sales Representative, ANCHOR NEW HOMES INC.
MORTGAGE INFO
ESTIMATED PAYMENT
Some information about this property - Clipper Lane

Book a Showing
Tour this home with Angela
I agree to receive marketing and customer service calls and text messages from Condomonk. Consent is not a condition of purchase. Msg/data rates may apply. Msg frequency varies. Reply STOP to unsubscribe. Privacy Policy & Terms of Service.






