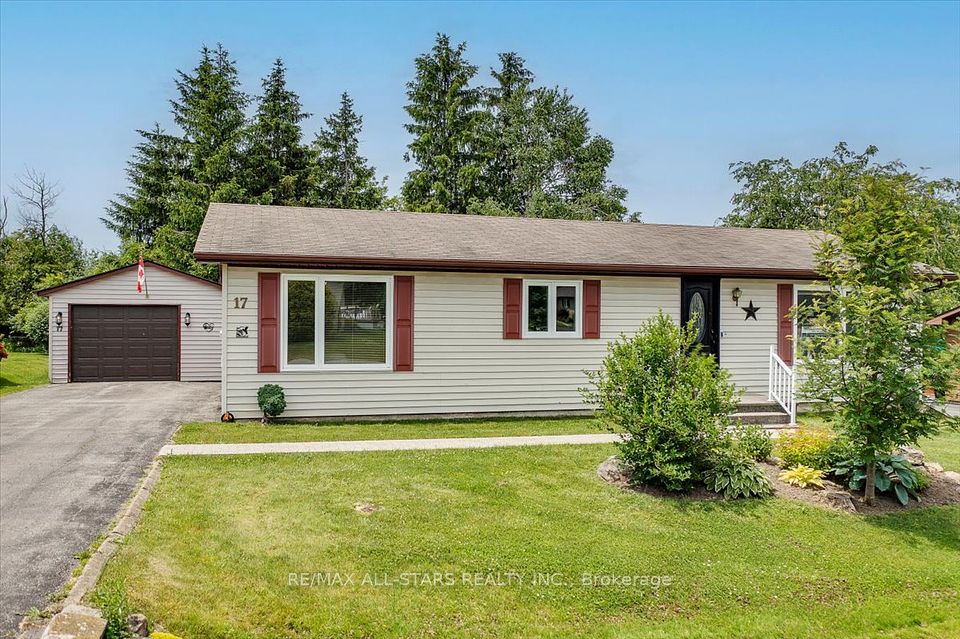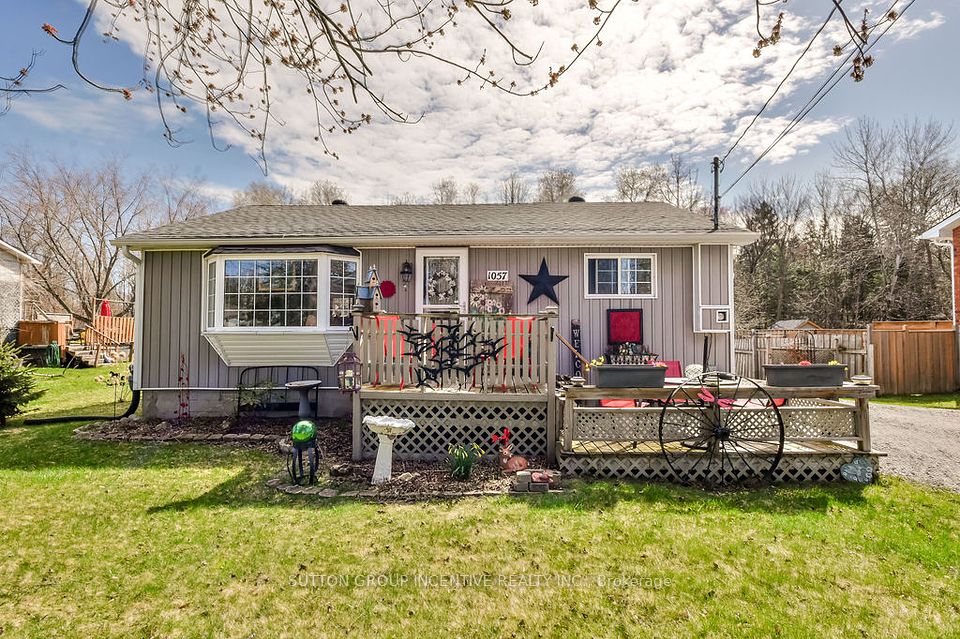$699,900
50 Ossington Drive, Hamilton, ON L8W 3S4
Property Description
Property type
Detached
Lot size
< .50
Style
2-Storey
Approx. Area
1100-1500 Sqft
Room Information
| Room Type | Dimension (length x width) | Features | Level |
|---|---|---|---|
| Kitchen | 4.85 x 2.72 m | N/A | Main |
| Dining Room | 3.3 x 2.82 m | N/A | Main |
| Living Room | 4.65 x 3.05 m | N/A | Main |
| Bathroom | N/A | 2 Pc Bath | Main |
About 50 Ossington Drive
IMMACULATELY CARED FOR BRICK HOME IN A 10++ NEIGHBOURHOOD!!!! The main flr offers plenty of natural light throughout. The open concept Liv Rm w/electric FP and Din Rm are perfect for entertaining or family nights at home. The spacious eat-in Kitch features plenty of counter and cabinet space including a pantry for even more storage. The main floor is complete with the convenience of a 2 pce bath. Upstairs you will be amazed by the size of these two over-sized Bedrm (easily converted back to three) with lg spa-like Bath w/soaker jacuzzi tub, separate shower and large linen closet, the space exudes natural light from the amazing skylight and offers ensuite privileges for added convenience. The WALK-OUT basement is finished with large Fam Rm w/Electric FP and custom built bar you will be the envy of your friends, additional bathroom as well as the Laundry Rm offering plenty of storage and a cold room with shelving. The spacious backyard is fully fenced and offers a convenient in-ground sprinkler system, deck with gas BBQ perfect for entertaining or family meals and it does not stop there - It also offers a shed for all your storage needs. BONUS: OWNED hot water heater, NEW roof shingles & roof vents/2025 with warranty, exterior pot lights, central vac. This home offers quiet living but close to ALL conveniences. THIS IS THE ONE THAT CHECKS ALL THE BOXES!!!
Home Overview
Last updated
5 hours ago
Virtual tour
None
Basement information
Finished, Walk-Out
Building size
--
Status
In-Active
Property sub type
Detached
Maintenance fee
$N/A
Year built
--
Additional Details
Price Comparison
Location

Angela Yang
Sales Representative, ANCHOR NEW HOMES INC.
MORTGAGE INFO
ESTIMATED PAYMENT
Some information about this property - Ossington Drive

Book a Showing
Tour this home with Angela
I agree to receive marketing and customer service calls and text messages from Condomonk. Consent is not a condition of purchase. Msg/data rates may apply. Msg frequency varies. Reply STOP to unsubscribe. Privacy Policy & Terms of Service.






