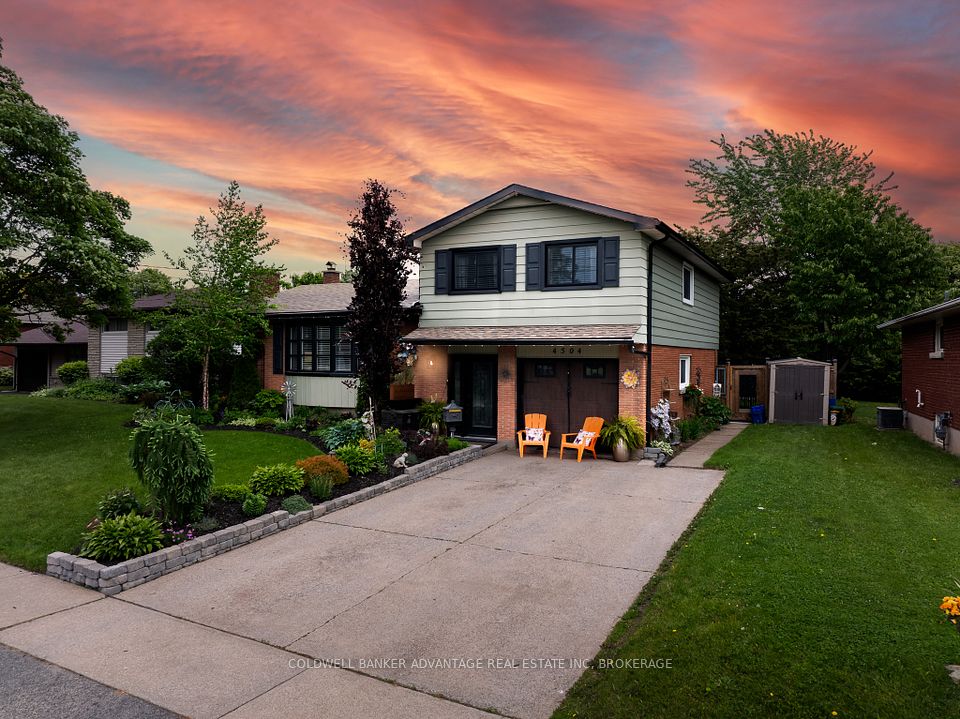$539,900
50 Marsh Drive, Belleville, ON K8P 4P6
Property Description
Property type
Detached
Lot size
N/A
Style
Sidesplit 4
Approx. Area
1500-2000 Sqft
Room Information
| Room Type | Dimension (length x width) | Features | Level |
|---|---|---|---|
| Living Room | 3.54 x 5.91 m | N/A | Main |
| Dining Room | 3.47 x 2.72 m | N/A | Main |
| Kitchen | 3.45 x 3.16 m | N/A | Main |
| Sunroom | 3.55 x 3.34 m | N/A | Main |
About 50 Marsh Drive
Welcome to this meticulously maintained 4-level split home, nestled in a quiet, family-friendly neighbourhood with convenient access to the Riverfront Trail, parks, schools, shopping, restaurants, churches, and the 401. Set on a mature, partially fenced lot with in-ground sprinklers in both the front and back yards, this home offers a peaceful and inviting outdoor space. Step inside to discover a bright main level featuring a spacious living room, formal dining area, and an eat-in kitchen that flows seamlessly into a sunny four-season sunroom with beautiful solid pine wood finishes perfect for relaxing year-round. Gorgeous maple hardwood flooring extends through the living room, dining room, and all three generously sized upstairs bedrooms, adding warmth and elegance throughout. The main floor also includes a cozy family room and a convenient laundry area, along with a 2-piece bathroom. The unfinished basement offers excellent potential for a home gym and added storage. Updates include forced air gas heating (2025) and central air conditioning, ensuring year-round comfort. Move-in ready and full of charm, this home clearly shows pride of ownership and is an ideal choice for families seeking comfort, space, and a welcoming community.
Home Overview
Last updated
14 hours ago
Virtual tour
None
Basement information
Partial Basement
Building size
--
Status
In-Active
Property sub type
Detached
Maintenance fee
$N/A
Year built
2025
Additional Details
Price Comparison
Location

Angela Yang
Sales Representative, ANCHOR NEW HOMES INC.
MORTGAGE INFO
ESTIMATED PAYMENT
Some information about this property - Marsh Drive

Book a Showing
Tour this home with Angela
I agree to receive marketing and customer service calls and text messages from Condomonk. Consent is not a condition of purchase. Msg/data rates may apply. Msg frequency varies. Reply STOP to unsubscribe. Privacy Policy & Terms of Service.












