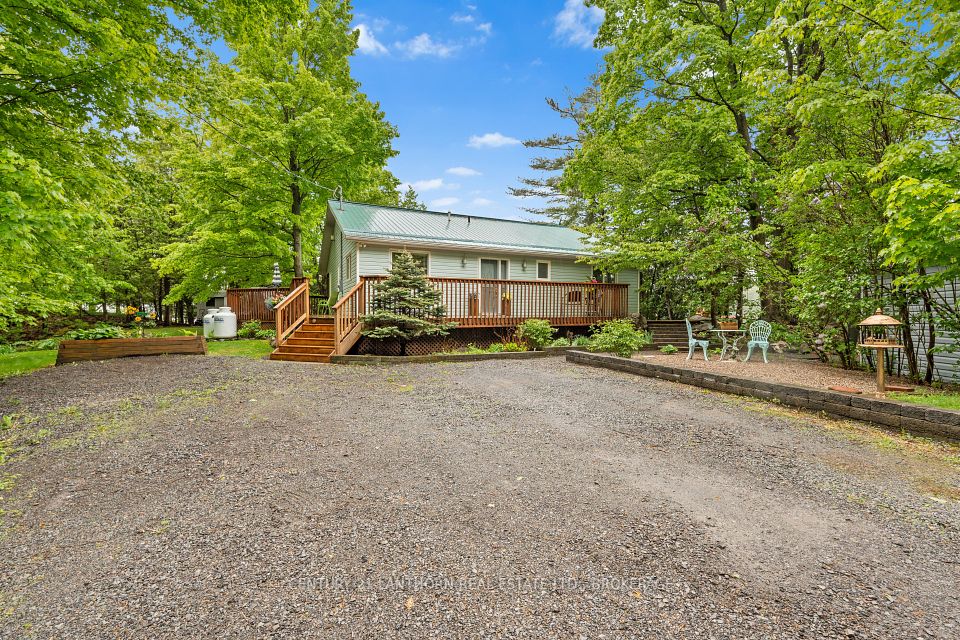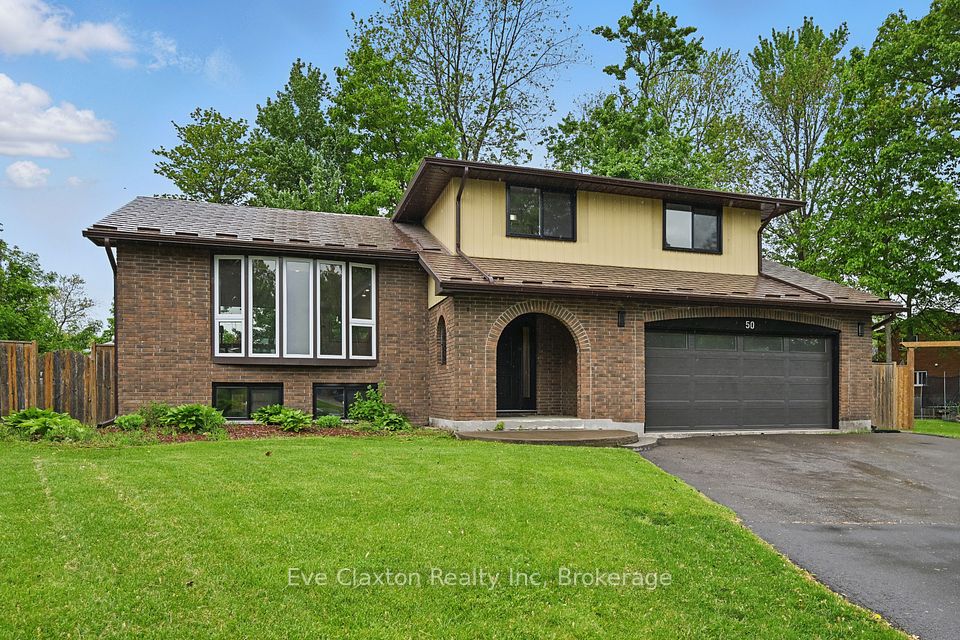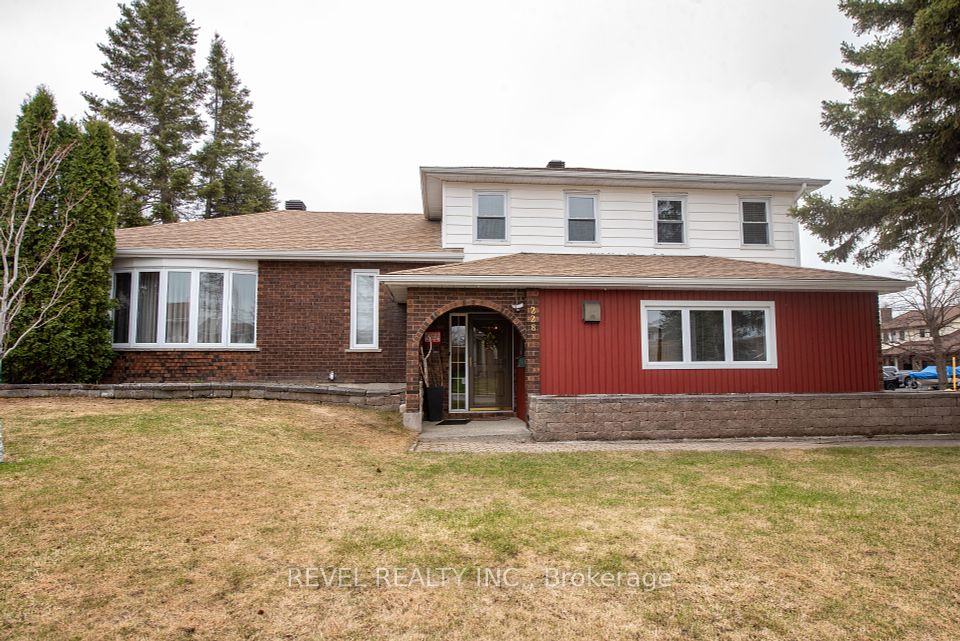$859,900
50 Hampton Ridge Drive, Belleville, ON K8N 0E5
Property Description
Property type
Detached
Lot size
< .50
Style
Backsplit 4
Approx. Area
2000-2500 Sqft
Room Information
| Room Type | Dimension (length x width) | Features | Level |
|---|---|---|---|
| Primary Bedroom | 4.45 x 4.85 m | Walk-In Closet(s) | Upper |
| Family Room | 6.93 x 8.02 m | Fireplace, W/O To Deck | Lower |
| Bathroom | 3.18 x 2.46 m | 4 Pc Ensuite, Double Sink, Ceramic Floor | Upper |
| Bedroom 2 | 3.48 x 3.96 m | Walk-In Closet(s) | Upper |
About 50 Hampton Ridge Drive
This beautifully designed home offers a rare combination of space, privacy, and a premium location in the desirable Settlers Ridge neighbourhood. Situated next to a municipal parkland, and walking trails, this custom 4-level back split was built with an additional 3 feet added to the entire footprint, creating larger-than-average living space throughout. The main level features formal living and dining rooms with hardwood flooring and a well-appointed kitchen. The kitchen has abundant cabinetry, quartz countertops, under-cabinet lighting, and a walk-out to the side deck-perfect for outdoor dining. The spacious family room includes a gas fireplace and a walk-out to the hedge-lined backyard. The home has 3 generously sized bedrooms and 3 bathrooms, including a large primary suite with walk-in closet and ensuite. Storage is plentiful, with numerous closets and a well-organized layout. The basement offers a rec room, workshop, and utility room, as well as direct access to the oversized triple-car garage, which includes a walk-up from the basement and a professionally sealed floor-ideal for hobbyists or extra storage needs. Surrounded by professional landscaping, this home offers space, comfort, and a tranquil setting in a family friendly community.
Home Overview
Last updated
4 days ago
Virtual tour
None
Basement information
Walk-Up, Partially Finished
Building size
--
Status
In-Active
Property sub type
Detached
Maintenance fee
$N/A
Year built
2025
Additional Details
Price Comparison
Location

Angela Yang
Sales Representative, ANCHOR NEW HOMES INC.
MORTGAGE INFO
ESTIMATED PAYMENT
Some information about this property - Hampton Ridge Drive

Book a Showing
Tour this home with Angela
I agree to receive marketing and customer service calls and text messages from Condomonk. Consent is not a condition of purchase. Msg/data rates may apply. Msg frequency varies. Reply STOP to unsubscribe. Privacy Policy & Terms of Service.












