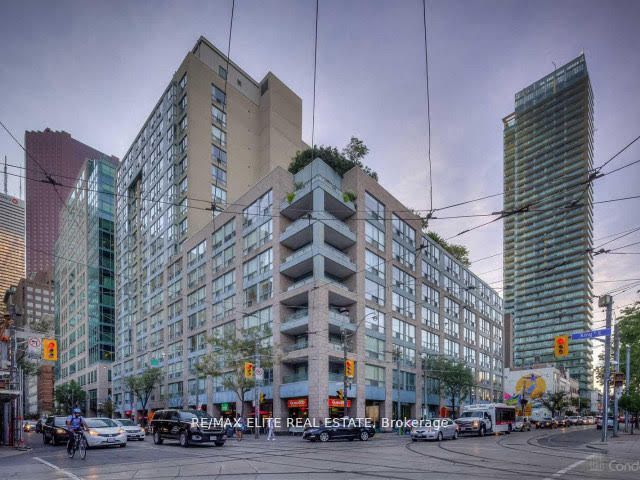$560,000
50 Brian Harrison Way, Toronto E09, ON M1P 5J4
Property Description
Property type
Condo Apartment
Lot size
N/A
Style
Apartment
Approx. Area
700-799 Sqft
Room Information
| Room Type | Dimension (length x width) | Features | Level |
|---|---|---|---|
| Bedroom | 3.35 x 3.25 m | Hardwood Floor, Double Closet, 4 Pc Ensuite | Flat |
| Bedroom 2 | 3.28 x 2.74 m | Hardwood Floor, Double Closet | Flat |
| Dining Room | 3.28 x 5.35 m | Hardwood Floor, Combined w/Living, Picture Window | Flat |
| Living Room | 3.28 x 5.35 m | Hardwood Floor, Combined w/Dining, W/O To Balcony | Flat |
About 50 Brian Harrison Way
Located in a desirable Scarborough neighborhood, this mid-level unit boasts a bright *NE view, enjoys a private open-air balcony offering stunning northeast views, and a pristine interior with fresh paint. The demanding layout features two bedrooms thoughtfully separated by a living room for enhanced privacy, plus a master bedroom with a 4-piece ensuite. Enjoy peace of mind with 24-hour security. This prime location offers unparalleled convenience: walk to *Scarborough Town Centre, Government buildings, the YMCA, and the library. Excellent access to all amenities TTC, GO Bus, and highway 401, **** Maintenance fee is included in air- conditioning, heating, water, and HYDRO ****
Home Overview
Last updated
1 day ago
Virtual tour
None
Basement information
None
Building size
--
Status
In-Active
Property sub type
Condo Apartment
Maintenance fee
$831.49
Year built
--
Additional Details
Price Comparison
Location

Angela Yang
Sales Representative, ANCHOR NEW HOMES INC.
MORTGAGE INFO
ESTIMATED PAYMENT
Some information about this property - Brian Harrison Way

Book a Showing
Tour this home with Angela
I agree to receive marketing and customer service calls and text messages from Condomonk. Consent is not a condition of purchase. Msg/data rates may apply. Msg frequency varies. Reply STOP to unsubscribe. Privacy Policy & Terms of Service.












