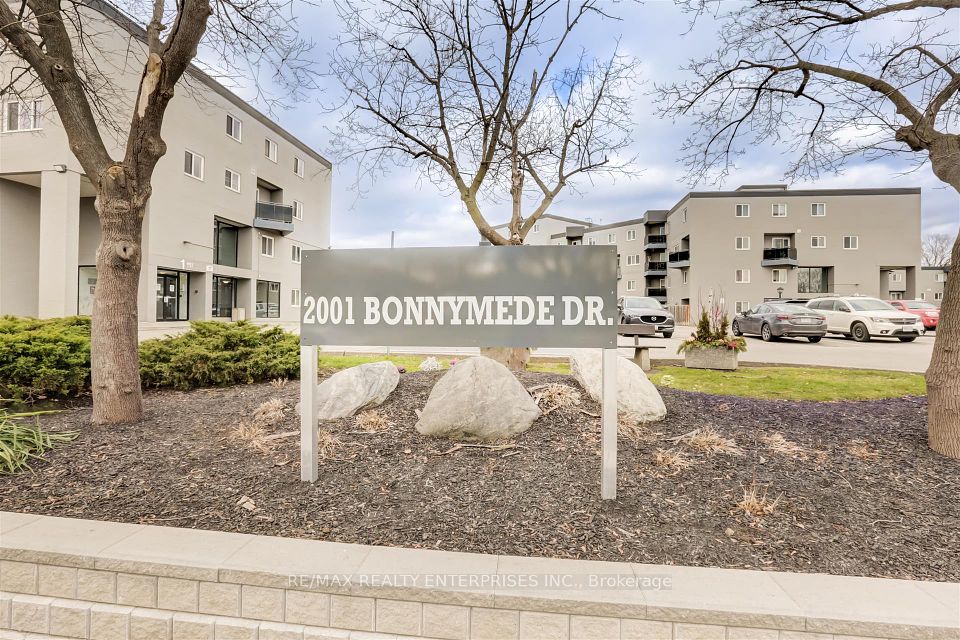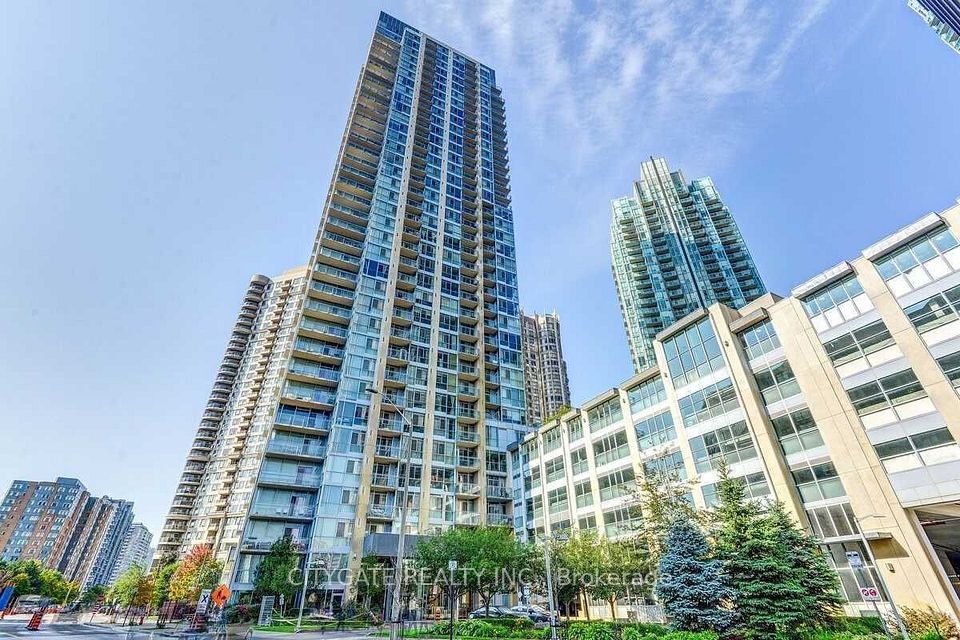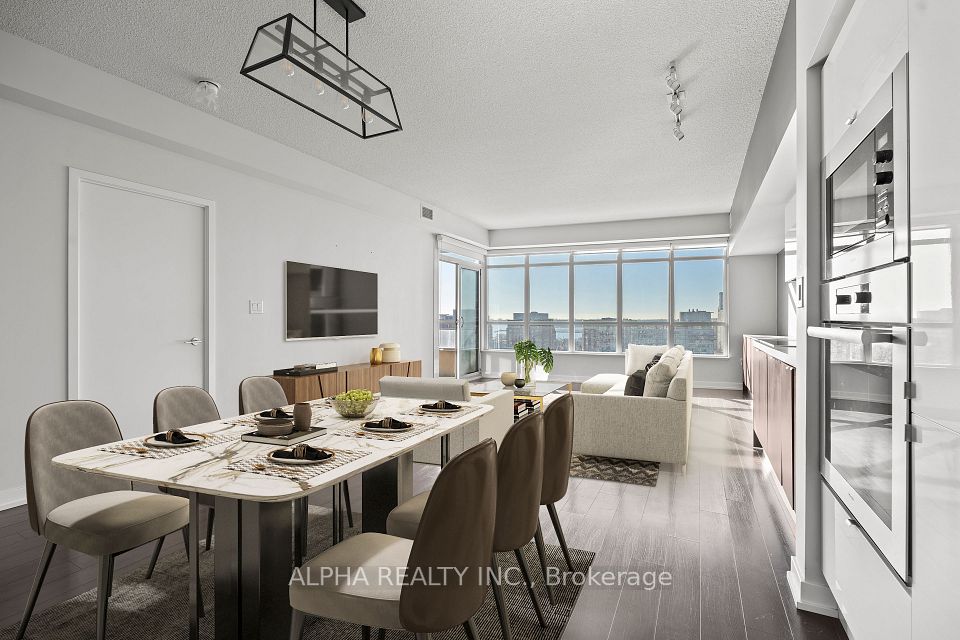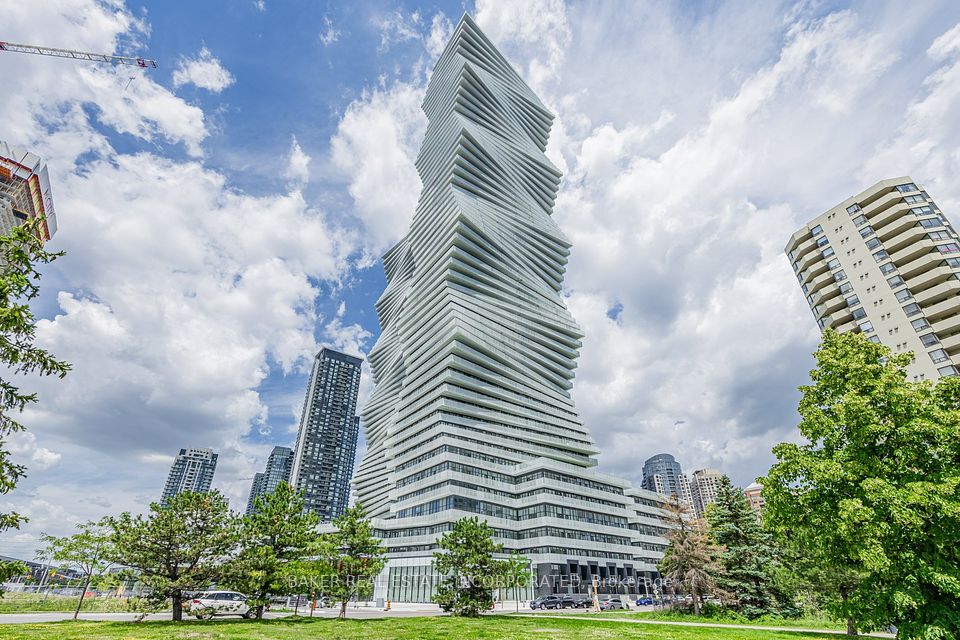$549,000
5 Shady Golf Golfway, Toronto C11, ON M3C 3A5
Property Description
Property type
Condo Apartment
Lot size
N/A
Style
Apartment
Approx. Area
900-999 Sqft
Room Information
| Room Type | Dimension (length x width) | Features | Level |
|---|---|---|---|
| Living Room | 5.64 x 2.57 m | Laminate, W/O To Balcony, Open Concept | Main |
| Dining Room | 2.5 x 2.5 m | Laminate, Open Concept | Main |
| Kitchen | 3.28 x 2.3 m | Tile Floor, Open Concept, Stainless Steel Appl | Main |
| Primary Bedroom | 4.83 x 3.15 m | Laminate, Walk-In Closet(s), Window | Main |
About 5 Shady Golf Golfway
Welcome to 5 Shady Golfway, a bright and spacious 2+1 bedroom main-floor condo offering the comfort of a backyard with the ease of condo living. The open-concept layout features stainless-steel appliances, ensuite laundry, and a den with a door ideal as a third bedroom, office, or guest space. This move-in ready unit is well-maintained and includes all-inclusive maintenance covering heat, hydro, water, cable, and building insurance, great value for owners or investors. Enjoy fantastic building amenities: fitness center, indoor pool, party room, and underground parking with locker and ample visitor's parking. Steps to TTC, and minutes from DVP, downtown, schools, golf, and parks, this location offers true convenience.
Home Overview
Last updated
20 hours ago
Virtual tour
None
Basement information
None
Building size
--
Status
In-Active
Property sub type
Condo Apartment
Maintenance fee
$780.87
Year built
2024
Additional Details
Price Comparison
Location

Angela Yang
Sales Representative, ANCHOR NEW HOMES INC.
MORTGAGE INFO
ESTIMATED PAYMENT
Some information about this property - Shady Golf Golfway

Book a Showing
Tour this home with Angela
I agree to receive marketing and customer service calls and text messages from Condomonk. Consent is not a condition of purchase. Msg/data rates may apply. Msg frequency varies. Reply STOP to unsubscribe. Privacy Policy & Terms of Service.






