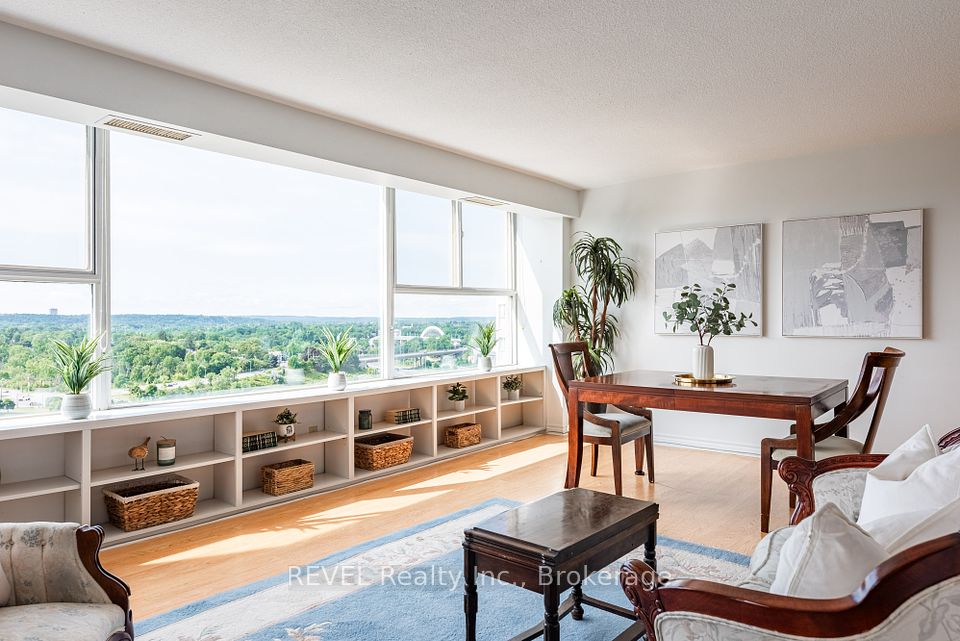$649,000
5 Marine Parade Drive, Toronto W06, ON M8V 4B4
Property Description
Property type
Condo Apartment
Lot size
N/A
Style
Apartment
Approx. Area
700-799 Sqft
Room Information
| Room Type | Dimension (length x width) | Features | Level |
|---|---|---|---|
| Kitchen | 3.2 x 2.4 m | Ceramic Floor, Renovated, Quartz Counter | Flat |
| Living Room | 5.18 x 3.47 m | Combined w/Dining, Open Concept, W/O To Balcony | Flat |
| Dining Room | 5.18 x 3.47 m | Laminate, Combined w/Living, W/O To Balcony | Flat |
| Primary Bedroom | 3.53 x 2.95 m | Laminate, Double Closet, W/O To Balcony | Flat |
About 5 Marine Parade Drive
Beautiful sunny one bedroom plus den steps from the lake! Completely renovated unit with brand new laminate flooring, new kitchen and stainless steel appliances, quartz countertops, freshly professionally painted - truly move in ready. Clear views over peaceful courtyard perfect for enjoying your morning coffee on the roomy balcony. Primary bedroom with additional walkout to balcony, double closet and 4 piece ensuite. Den is perfect for WFH office. Excellent well maintained building with fantastic amenities including 24 hr concierge, gym, party room, guest suites and more. Steps from every imaginable convenience including public transit, shopping, restaurants, parks and serene waterfront trails. The best of lake and city living!
Home Overview
Last updated
1 day ago
Virtual tour
None
Basement information
None
Building size
--
Status
In-Active
Property sub type
Condo Apartment
Maintenance fee
$709.45
Year built
--
Additional Details
Price Comparison
Location

Angela Yang
Sales Representative, ANCHOR NEW HOMES INC.
MORTGAGE INFO
ESTIMATED PAYMENT
Some information about this property - Marine Parade Drive

Book a Showing
Tour this home with Angela
I agree to receive marketing and customer service calls and text messages from Condomonk. Consent is not a condition of purchase. Msg/data rates may apply. Msg frequency varies. Reply STOP to unsubscribe. Privacy Policy & Terms of Service.






