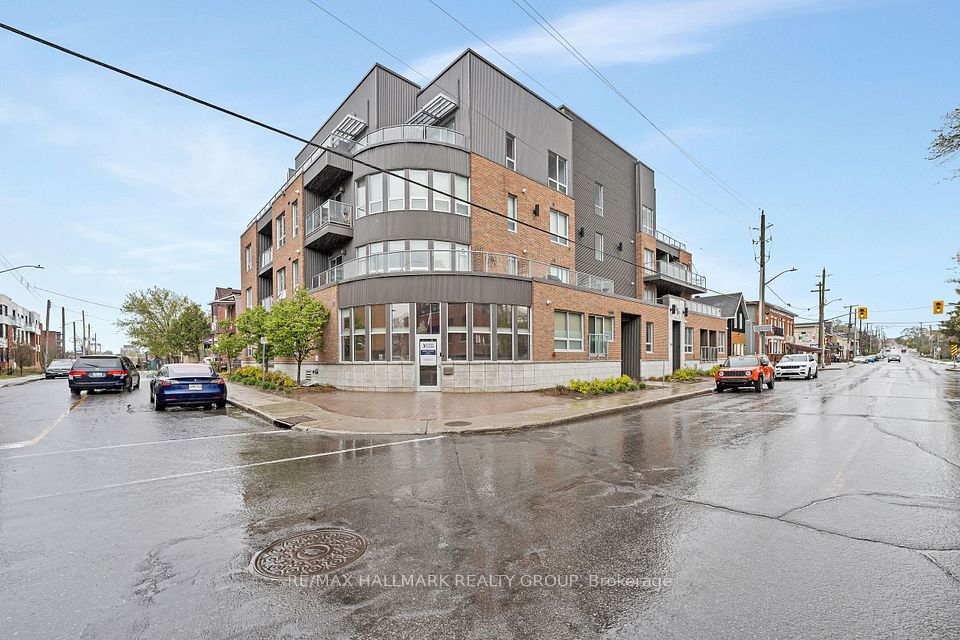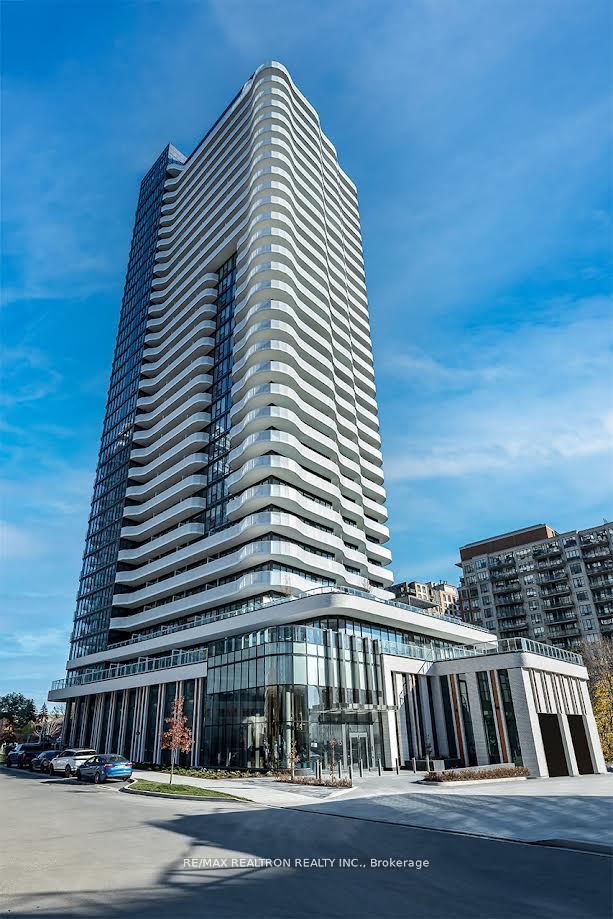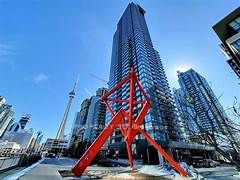$1,950
5 Buttermill Avenue, Vaughan, ON L4K 0J5
Property Description
Property type
Condo Apartment
Lot size
N/A
Style
Apartment
Approx. Area
500-599 Sqft
Room Information
| Room Type | Dimension (length x width) | Features | Level |
|---|---|---|---|
| Foyer | 3.64 x 1.23 m | Laminate, Mirrored Closet | Flat |
| Living Room | 6.35 x 3.04 m | Laminate, Open Concept, W/O To Balcony | Flat |
| Kitchen | 3.37 x 2.87 m | Quartz Counter, Laminate, Stainless Steel Appl | Flat |
| Dining Room | 3.04 x 2.87 m | Laminate, Combined w/Kitchen, Open Concept | Flat |
About 5 Buttermill Avenue
Welcome to this freshly painted condo unit! A must-see! Featuring an open-concept layout with 9-ft ceilings, floor-to-ceiling windows, laminate flooring, and a modern kitchen with stainless steel appliances and a cozy breakfast area. The bedroom offers a sliding door for direct access to the spacious balcony, perfect for enjoying your morning coffee. The unbeatable location offers front-door access to the bus terminal and subway station, putting you steps from resturants, shopping, the YMCA and a childcare centre. Enjoy a short subway ride to downtown Toronto and quick access to Hwy 400, Canada's Wonderland, and Vaughan Mills Mall. Don't wait, schedule your showing today!
Home Overview
Last updated
20 hours ago
Virtual tour
None
Basement information
None
Building size
--
Status
In-Active
Property sub type
Condo Apartment
Maintenance fee
$N/A
Year built
--
Additional Details
Location

Angela Yang
Sales Representative, ANCHOR NEW HOMES INC.
Some information about this property - Buttermill Avenue

Book a Showing
Tour this home with Angela
I agree to receive marketing and customer service calls and text messages from Condomonk. Consent is not a condition of purchase. Msg/data rates may apply. Msg frequency varies. Reply STOP to unsubscribe. Privacy Policy & Terms of Service.






