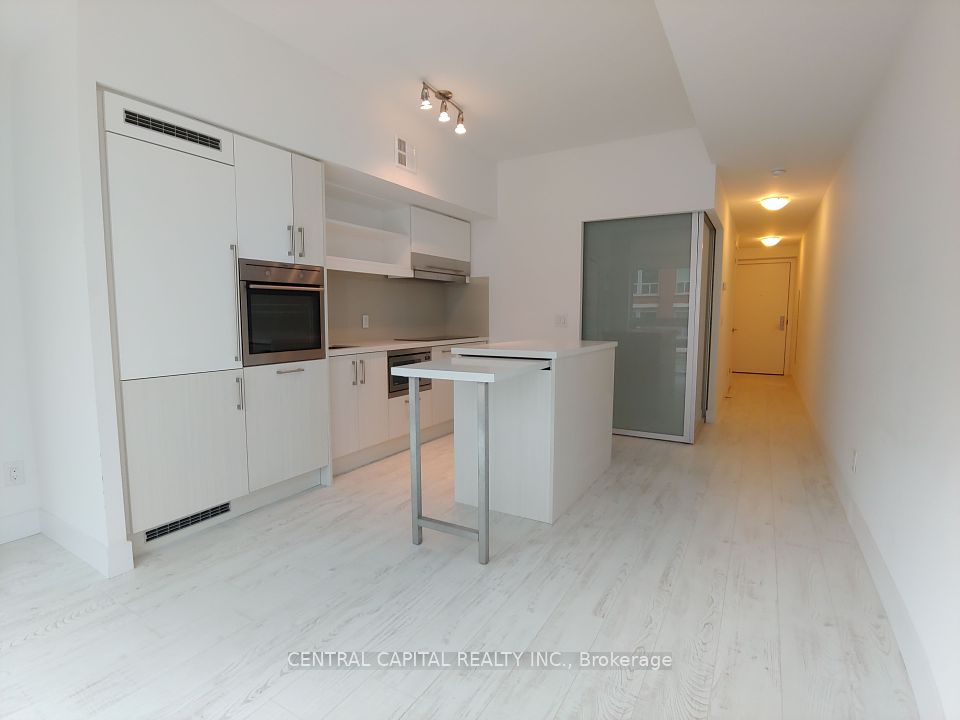$479,900
4900 Glen Erin Drive, Mississauga, ON L5M 7S2
Property Description
Property type
Condo Apartment
Lot size
N/A
Style
Apartment
Approx. Area
600-699 Sqft
Room Information
| Room Type | Dimension (length x width) | Features | Level |
|---|---|---|---|
| Bedroom | 4.25 x 3.02 m | Broadloom, Double Closet, Large Window | Main |
| Kitchen | 4 x 2.45 m | Concrete Floor, Granite Counters, Stainless Steel Appl | Main |
| Living Room | 4.75 x 3.1 m | W/O To Deck, Open Concept, Laminate | Main |
About 4900 Glen Erin Drive
Modern One-Bedroom Condo in PRIME Erin Mills Location! Welcome to this bright and spacious open-concept one-Bedroom condo featuring a sleek kitchen seamlessly combined with the living area, perfect for entertaining or relaxing. Enjoy your morning coffee or unwind after a long day on the balcony. Ideally located in the hear of Erin Mills, You'll love being just steps away from Erin Mills Town Centre, Credit Valley Hospital, Top-rated schools, the library, and convenient Public transit. Whether you're a first-time, downsizer, or investor, this is a fantastic opportunity to own in one of Mississauga's most desirable neighborhoods!
Home Overview
Last updated
1 day ago
Virtual tour
None
Basement information
None
Building size
--
Status
In-Active
Property sub type
Condo Apartment
Maintenance fee
$580.94
Year built
2025
Additional Details
Price Comparison
Location

Angela Yang
Sales Representative, ANCHOR NEW HOMES INC.
MORTGAGE INFO
ESTIMATED PAYMENT
Some information about this property - Glen Erin Drive

Book a Showing
Tour this home with Angela
I agree to receive marketing and customer service calls and text messages from Condomonk. Consent is not a condition of purchase. Msg/data rates may apply. Msg frequency varies. Reply STOP to unsubscribe. Privacy Policy & Terms of Service.












