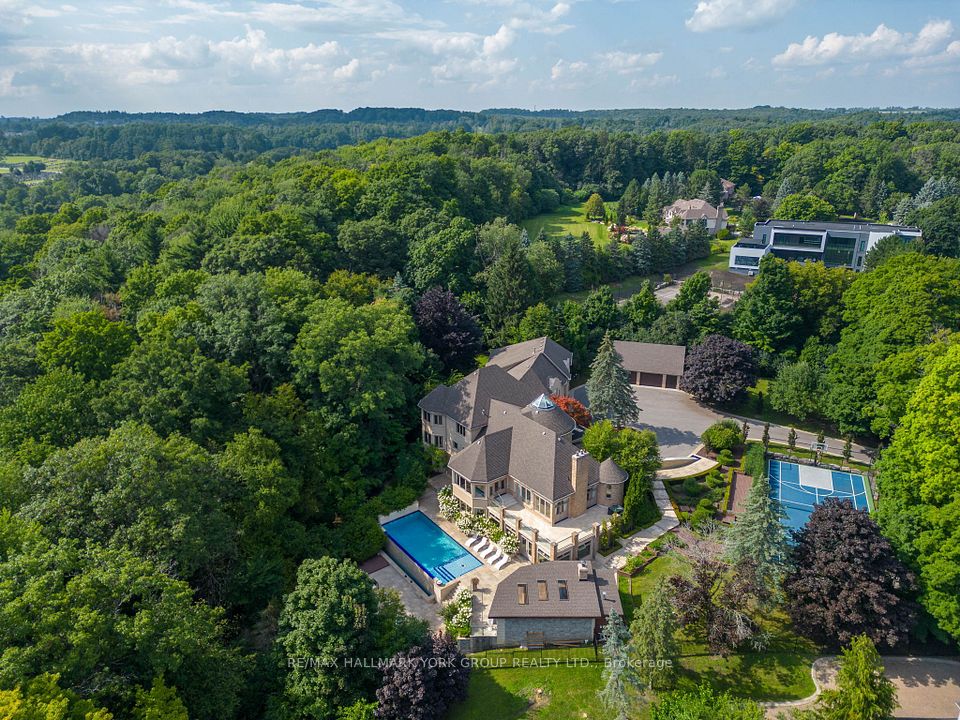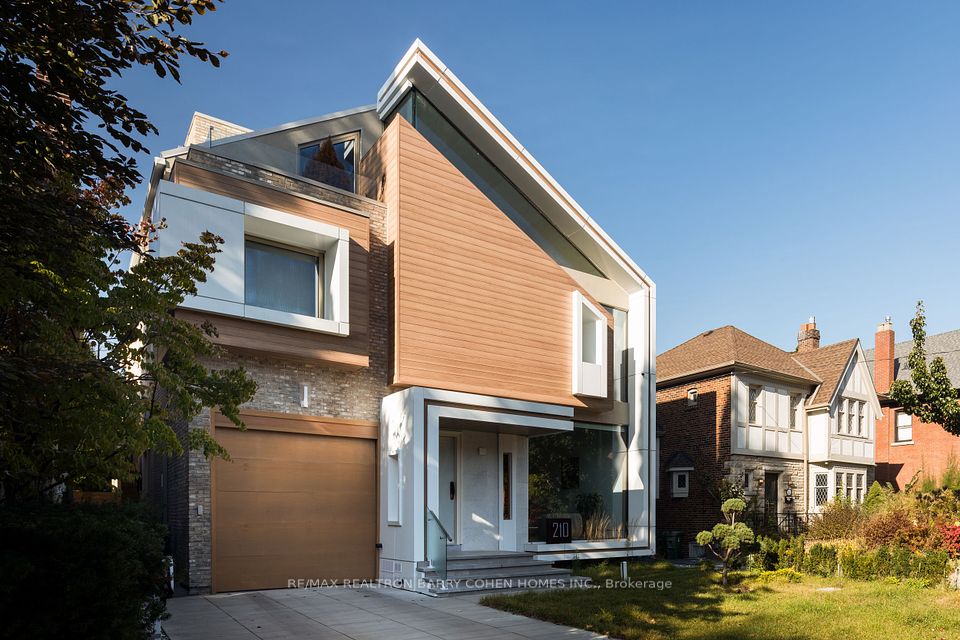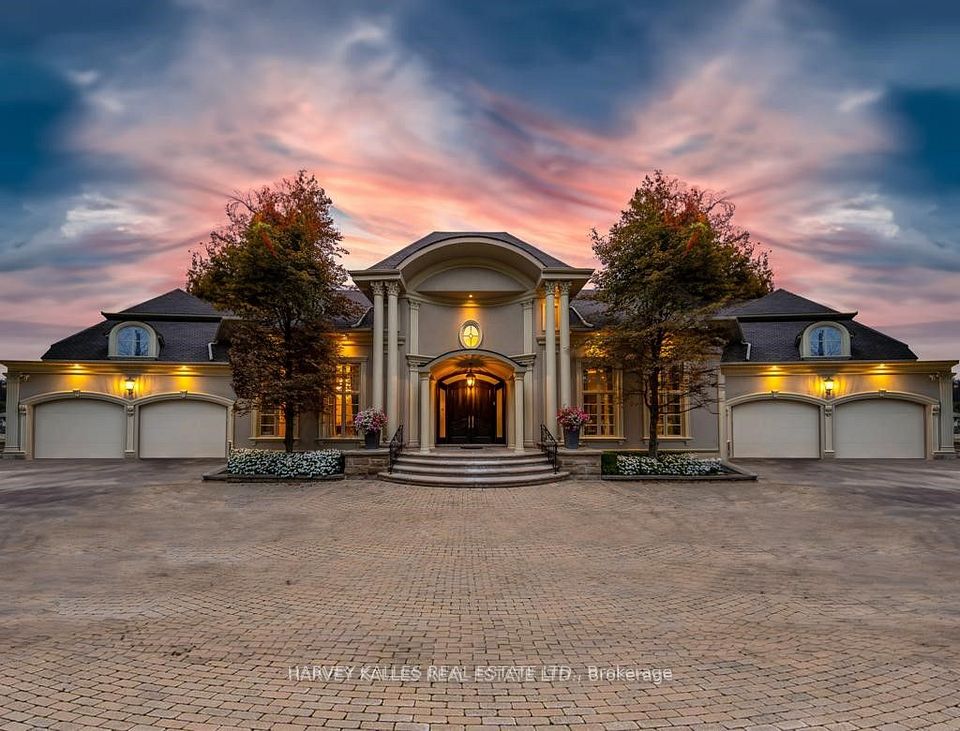$8,995,000
49 Rollscourt Drive, Toronto C12, ON M2L 1X6
Property Description
Property type
Detached
Lot size
N/A
Style
2-Storey
Approx. Area
5000 + Sqft
Room Information
| Room Type | Dimension (length x width) | Features | Level |
|---|---|---|---|
| Living Room | 5.33 x 5.16 m | Combined w/Dining, Crown Moulding, Gas Fireplace | Main |
| Dining Room | 5.16 x 3.89 m | B/I Shelves, Combined w/Living, Crown Moulding | Main |
| Kitchen | 5.82 x 5.46 m | Centre Island, Breakfast Area, Stainless Steel Appl | Main |
| Family Room | 9.42 x 5.46 m | Gas Fireplace, Combined w/Kitchen, W/O To Deck | Main |
About 49 Rollscourt Drive
Masterful Custom Residence With Stone Facade Circular Drive In Windfields Boasting Approximately 8,800SqFt Of Living Area. This Magnificantly-Built Family Home Defines Todays Highest Standards Of Contemporary Luxury. 3 Expansive Levels For Living & Entertainment, Showcasing The Finest Craftsmanship Throughout. Expansive Tree-Lined Backyard W/ Deck. Distinguished Street Presence W/ Limestone Exterior, Circular Snowmelt 5-Vehicle Driveway, 2-Bay Garage & Professional Landscaping. Elevator Servicing All 3 Floors, Top-Of-The-Line Smart Home Automation & Security Camera System. Exemplary Principal Spaces Include Entrance Hall W/ Curved Open-Riser Staircase, Double-Height Dome Skylight Ceiling, Formal Living-Dining W/ Exquisite Millwork & Linear Fireplace, Beautifully-Scaled Family Room W/ Fireplace & Media Wall W/ Marble Surround, Floor-to-Ceiling Windows & Walk-Out To Deck. Outstanding Chef-Inspired Gourmet Kitchen W/ High-End Appliances, Finishes & Custom Cabinetry, Distinguished Main Floor Office W/ Integrated Bookcases. Lavish Primary Retreat W/ Elegantly Appointed Dressing Room & Spa-Quality Ensuite W/ Heated Floors. 4 Spacious Upstairs Bedrooms W/ Walk-In Wardrobes & Ensuites. Lower Floor Presents Heated Floors Throughout, Spacious Ent. Room W/ Linear Fireplace & Full-Wall Media Centre, Expanded Wet Bar, Walk-In Wine Collection Room & Walk-Up Access To Backyard, Nanny Suite W/ 3-Piece Ensuite. A Remarkable Home W/ No Expenses Spared & No Detail Overlooked. Excellent Location In Upscale Family Neighbourhood Near Top Schools, Bayview Village Shops, Granite Club, Golf Courses & Renowned Parks.
Home Overview
Last updated
7 hours ago
Virtual tour
None
Basement information
Finished, Walk-Up
Building size
--
Status
In-Active
Property sub type
Detached
Maintenance fee
$N/A
Year built
--
Additional Details
Price Comparison
Location

Angela Yang
Sales Representative, ANCHOR NEW HOMES INC.
MORTGAGE INFO
ESTIMATED PAYMENT
Some information about this property - Rollscourt Drive

Book a Showing
Tour this home with Angela
I agree to receive marketing and customer service calls and text messages from Condomonk. Consent is not a condition of purchase. Msg/data rates may apply. Msg frequency varies. Reply STOP to unsubscribe. Privacy Policy & Terms of Service.










