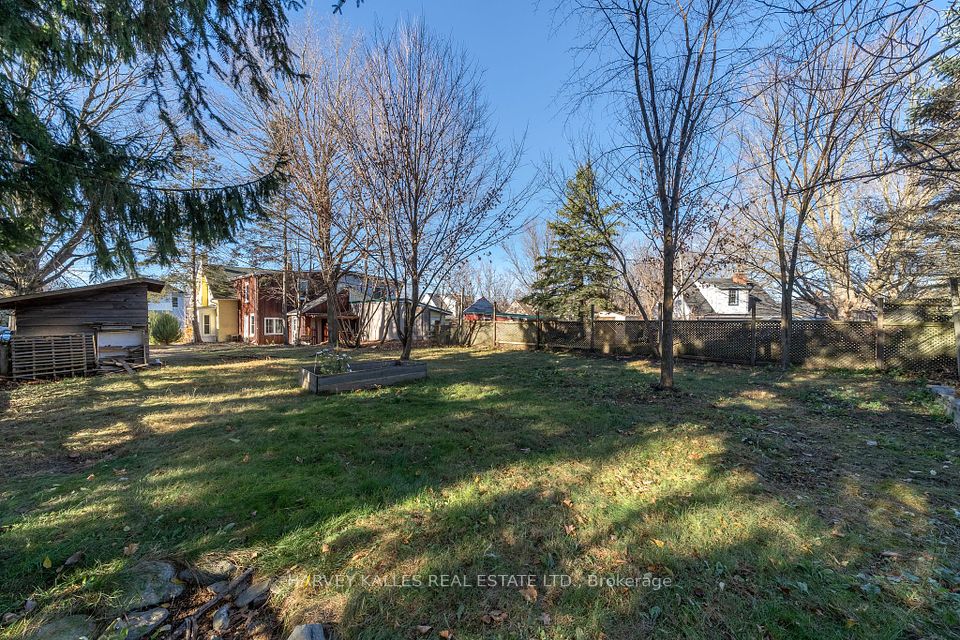$599,900
488 Gaylord Drive, Oshawa, ON L1K 1L5
Property Description
Property type
Semi-Detached
Lot size
N/A
Style
2-Storey
Approx. Area
1100-1500 Sqft
Room Information
| Room Type | Dimension (length x width) | Features | Level |
|---|---|---|---|
| Living Room | 4.76 x 3.32 m | Laminate, Open Concept | Main |
| Dining Room | 4.22 x 2.71 m | Laminate, Open Concept, W/O To Deck | Main |
| Kitchen | 2.74 x 2.52 m | Laminate, Stainless Steel Appl | Main |
| Primary Bedroom | 4.4 x 3.77 m | Laminate | Second |
About 488 Gaylord Drive
Pride of ownership shines in this wonderfully maintained 3-bedroom semi-detached home, nestled in a quiet, family-friendly neighbourhood in one of Oshawa's most desirable areas. Located just minutes from parks and schools, this home is perfect for first-time buyers or investors alike.The main level features a bright and functional layout with carpet-free flooring throughout. The remodelled kitchen boasts upgraded stainless steel appliances and flows into the dining area, which offers a walkout to deck and a fully fenced, private backyard - ideal for relaxing or entertaining. Upstairs, you'll find a spacious primary bedroom with a large closet, plus two additional sun-filled bedrooms. Updated windows throughout a majority of the home enhance natural light and contribute to the homes energy efficiency.The finished basement, with its own separate entrance, includes a second kitchen and living space - perfect for an in-law suite or extended family. Recent updates include: shingles (2015), furnace (2014), central air conditioning (2018), front windows, kitchen, and upper bathroom remodels (2018), basement windows (2020), new patio door (2025), and upgraded 200 amp electrical panel with breakers (2025). Just move in and enjoy everything this wonderful home has to offer!
Home Overview
Last updated
11 hours ago
Virtual tour
None
Basement information
Finished, Separate Entrance
Building size
--
Status
In-Active
Property sub type
Semi-Detached
Maintenance fee
$N/A
Year built
2024
Additional Details
Price Comparison
Location

Angela Yang
Sales Representative, ANCHOR NEW HOMES INC.
MORTGAGE INFO
ESTIMATED PAYMENT
Some information about this property - Gaylord Drive

Book a Showing
Tour this home with Angela
I agree to receive marketing and customer service calls and text messages from Condomonk. Consent is not a condition of purchase. Msg/data rates may apply. Msg frequency varies. Reply STOP to unsubscribe. Privacy Policy & Terms of Service.






