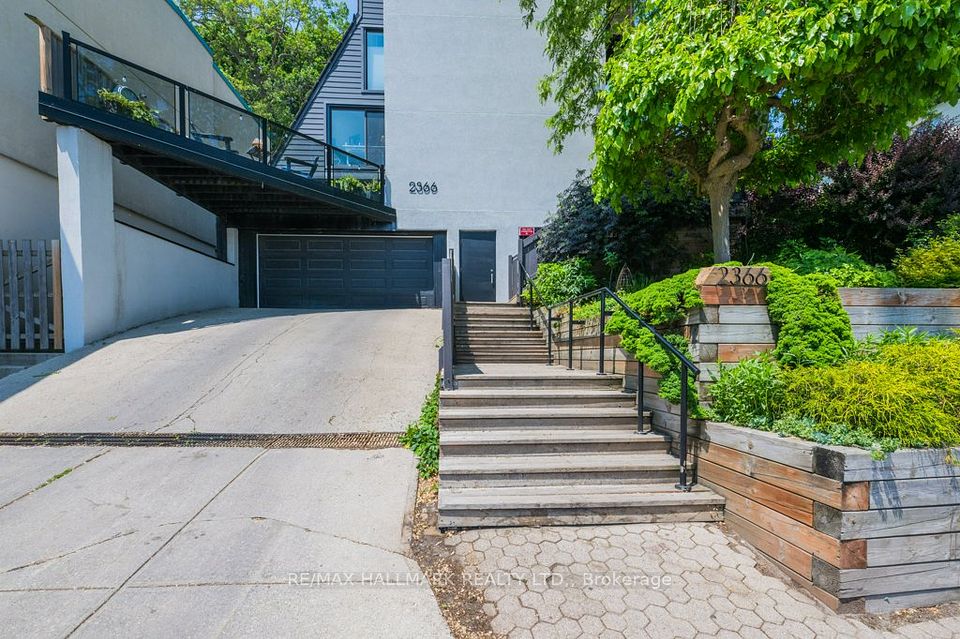$1,084,000
481 Victoria Street, Niagara-on-the-Lake, ON L0S 1J0
Property Description
Property type
Condo Townhouse
Lot size
N/A
Style
2-Storey
Approx. Area
2000-2249 Sqft
Room Information
| Room Type | Dimension (length x width) | Features | Level |
|---|---|---|---|
| Living Room | 5.76 x 4.78 m | Combined w/Dining, Open Concept, Fireplace | Ground |
| Dining Room | 4.78 x 3.47 m | Open Concept | Ground |
| Kitchen | 4.17 x 3.53 m | Walk-Out, Updated | Ground |
| Family Room | 4.17 x 3.43 m | N/A | Ground |
About 481 Victoria Street
Large open concept townhouse walking distance to Queen St. - your dream home in the heart of Niagara-on-the-Lake! Newly listed and ready for you to move in, this stunning 2 + 1 bedroom condo offers a life of convenience and charm beyond compare. With 3+1 bathrooms and an impressive 2800 square feet of interior finished space, this residence is ideal for those who appreciate room to breathe and grow. Each primary bedroom is a sanctuary of comfort, featuring walk-in closets and luxurious ensuite bathrooms (new quartz countertops) adorned with soaker tubs and spacious showers, perfect for unwinding in privacy and style. The open concept main floor boasts soaring 10-foot ceilings that enhance the bright, sunlit living areas. The kitchen, a chef's delight, is equipped with ample cabinetry, quartz counter, setting the stage for culinary magic and effortless entertaining. Adjacent to the kitchen, the dining area promises memorable dinner parties, seamlessly transitioning to the inviting living room. Extend your living space outdoors with an enlarged private deck, an ideal spot for morning coffees or evening soirees. The finished basement adds a family room for casual hangouts, an additional den - presently being used as a bedroom (window may not meet egress size), a 2 pc bathroom, and substantial storage options, including specialized cold storage for wine aficionados. Step outside your door and find yourself mere steps from the serene Gardens at Pillar and Post, the Commons (dog walking trails) and a short stroll to the local shops of Queen St, placing convenience at your fingertips. This property is not just a home; it's a lifestyle waiting to be cherished. Ready to start your next chapter in scenic Niagara-on-the-Lake? Your perfect backdrop for making lasting memories is here.
Home Overview
Last updated
2 days ago
Virtual tour
None
Basement information
Full, Finished
Building size
--
Status
In-Active
Property sub type
Condo Townhouse
Maintenance fee
$469.21
Year built
2025
Additional Details
Price Comparison
Location

Angela Yang
Sales Representative, ANCHOR NEW HOMES INC.
MORTGAGE INFO
ESTIMATED PAYMENT
Some information about this property - Victoria Street

Book a Showing
Tour this home with Angela
I agree to receive marketing and customer service calls and text messages from Condomonk. Consent is not a condition of purchase. Msg/data rates may apply. Msg frequency varies. Reply STOP to unsubscribe. Privacy Policy & Terms of Service.












