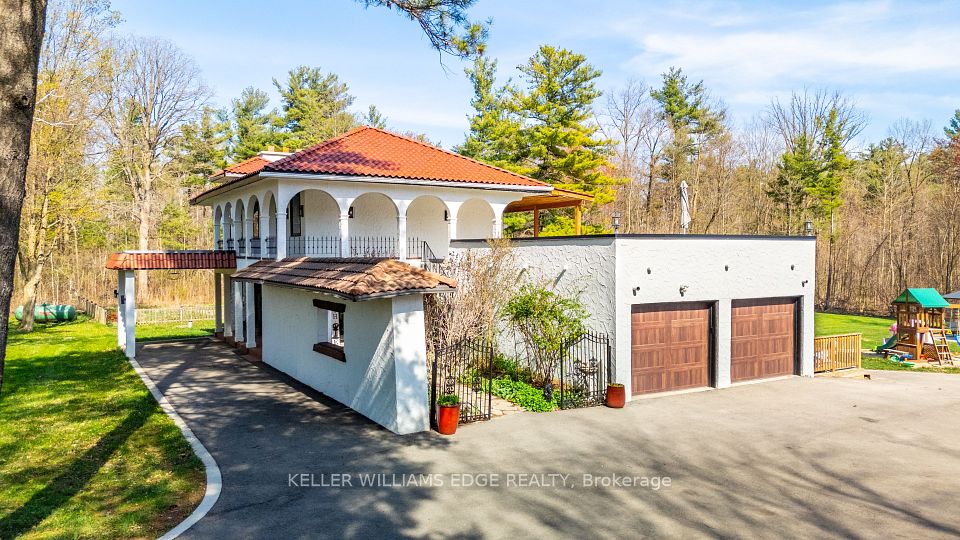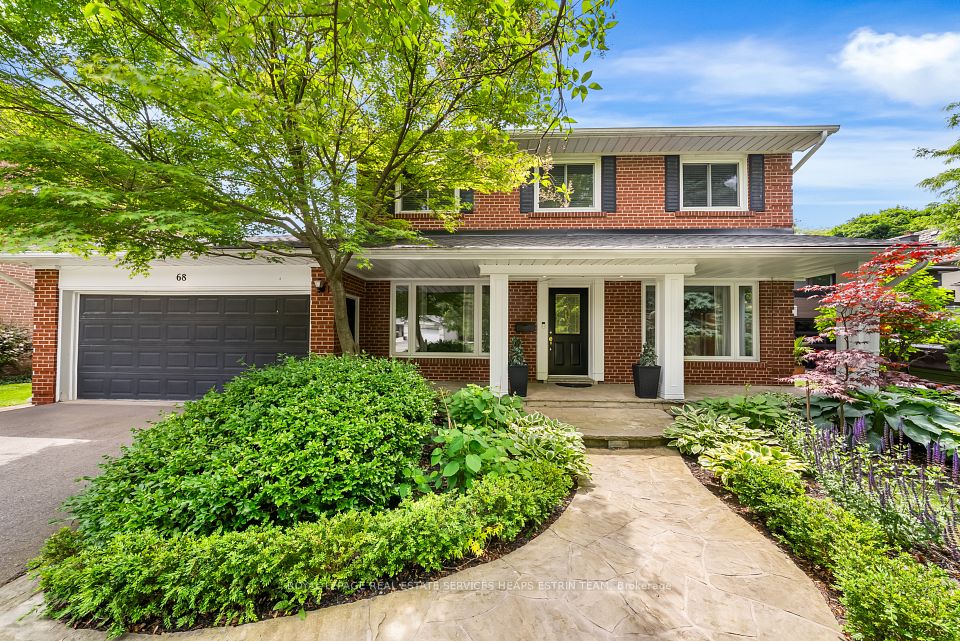$2,775,000
481 Cranbrooke Avenue, Toronto C04, ON M5M 1N6
Property Description
Property type
Detached
Lot size
N/A
Style
2-Storey
Approx. Area
3500-5000 Sqft
Room Information
| Room Type | Dimension (length x width) | Features | Level |
|---|---|---|---|
| Foyer | 3.89 x 1.96 m | Tile Floor, Curved Stairs, Updated | Main |
| Living Room | 4.37 x 5.11 m | Hardwood Floor, Built-in Speakers, Crown Moulding | Main |
| Dining Room | 4.62 x 3.66 m | Hardwood Floor, Crown Moulding, Combined w/Living | Main |
| Kitchen | 5.94 x 3.4 m | Eat-in Kitchen, Overlooks Family, W/O To Deck | Main |
About 481 Cranbrooke Avenue
Welcome to 481 Cranbrooke, a beautiful family home in the heart of the prestigious Avenue and Lawrence neighbourhood. Situated on the most desirable street on a 50 ft lot, this exquisite home is a complete depiction of sophistication, elegance and exudes an abundance of warmth that any family is searching for. Step inside to its grand foyer with 20 ft ceilings and spiralling staircase leading to the 2nd level. Turn the corner to an ultra chic living room finished with custom built-ins that is open to a beautiful dining room perfect for entertaining. Walk through the large gourmet eat-in kitchen with high end appliances, island, and filled with ample storage. Ideal for family time or entertaining, this kitchen is also open to a lovely family room and overlooks the custom built deck and substantial backyard.Enjoy the 2nd level, with 3 spacious bedrooms including an enormous Primary suite, filled with2 walk-in closets, deck, and exquisite ensuite that is a true sanctuary. Enjoy time with friends and family in the walk-out lower level complete with a 4th bedroom, 3 pc bathroom, laundry, and a great open space where both kids and adults can play, or relax and unwind by the fireplace. Nestled in this picturesque neighbourhood, this gorgeous and most loved home is surrounded by parks and top-tier schools and just steps to the best shops and restaurants around.
Home Overview
Last updated
2 days ago
Virtual tour
None
Basement information
Finished with Walk-Out, Separate Entrance
Building size
--
Status
In-Active
Property sub type
Detached
Maintenance fee
$N/A
Year built
--
Additional Details
Price Comparison
Location

Angela Yang
Sales Representative, ANCHOR NEW HOMES INC.
MORTGAGE INFO
ESTIMATED PAYMENT
Some information about this property - Cranbrooke Avenue

Book a Showing
Tour this home with Angela
I agree to receive marketing and customer service calls and text messages from Condomonk. Consent is not a condition of purchase. Msg/data rates may apply. Msg frequency varies. Reply STOP to unsubscribe. Privacy Policy & Terms of Service.












