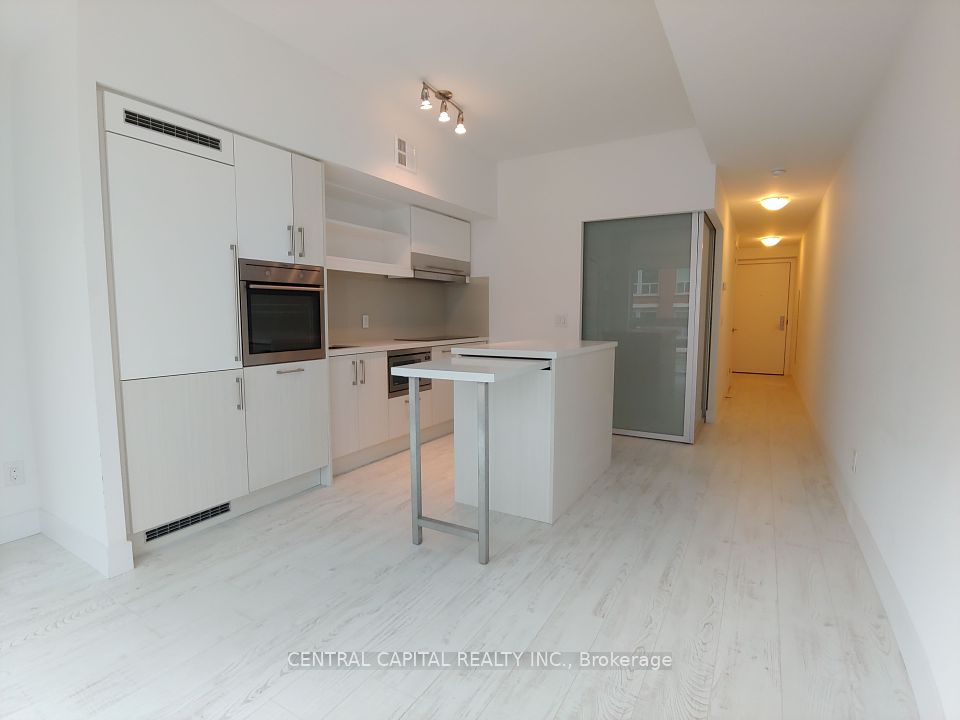$395,000
480 McLevin Avenue, Toronto E11, ON M1B 5N9
Property Description
Property type
Condo Apartment
Lot size
N/A
Style
Apartment
Approx. Area
600-699 Sqft
Room Information
| Room Type | Dimension (length x width) | Features | Level |
|---|---|---|---|
| Living Room | 5.89 x 3.34 m | Combined w/Dining, Vinyl Floor, W/O To Balcony | Flat |
| Dining Room | 5.89 x 3.34 m | Combined w/Living, Vinyl Floor | Flat |
| Kitchen | 2.92 x 2.19 m | Modern Kitchen, Ceramic Floor | Flat |
| Primary Bedroom | 4.25 x 3.19 m | Large Closet, Vinyl Floor | Flat |
About 480 McLevin Avenue
Location! Location! Location! Steps To TTC, Shopping, Schools, No Frills And Medical Centre *Minutes To Scarborough Town Centre, Highway 401, Centennial College And U Of T Scarborough Campus And All Other Amenities *Newest Building In The Mayfair On The Green Complex *Bright And Spacious Unit With Balcony *Overlooking Beautiful Unobstructed Park View *Practical Layout *Brand New Flooring In Living/Dining Room And Bedroom *Brand New Kitchen Countertop And Sink *Brand New Vanity Set In Washroom *Good For First Time Buyers And Investors *Low Condo Fees And Property Tax - Carry Like Rent *Why Rent - Be Your Own Landlord *Well Maintained Building With Multi $$$ Recreation Centre And Swimming Pool, Tennis Court Etc *24 Hour Gatehouse Security.
Home Overview
Last updated
1 day ago
Virtual tour
None
Basement information
None
Building size
--
Status
In-Active
Property sub type
Condo Apartment
Maintenance fee
$460.83
Year built
--
Additional Details
Price Comparison
Location

Angela Yang
Sales Representative, ANCHOR NEW HOMES INC.
MORTGAGE INFO
ESTIMATED PAYMENT
Some information about this property - McLevin Avenue

Book a Showing
Tour this home with Angela
I agree to receive marketing and customer service calls and text messages from Condomonk. Consent is not a condition of purchase. Msg/data rates may apply. Msg frequency varies. Reply STOP to unsubscribe. Privacy Policy & Terms of Service.












