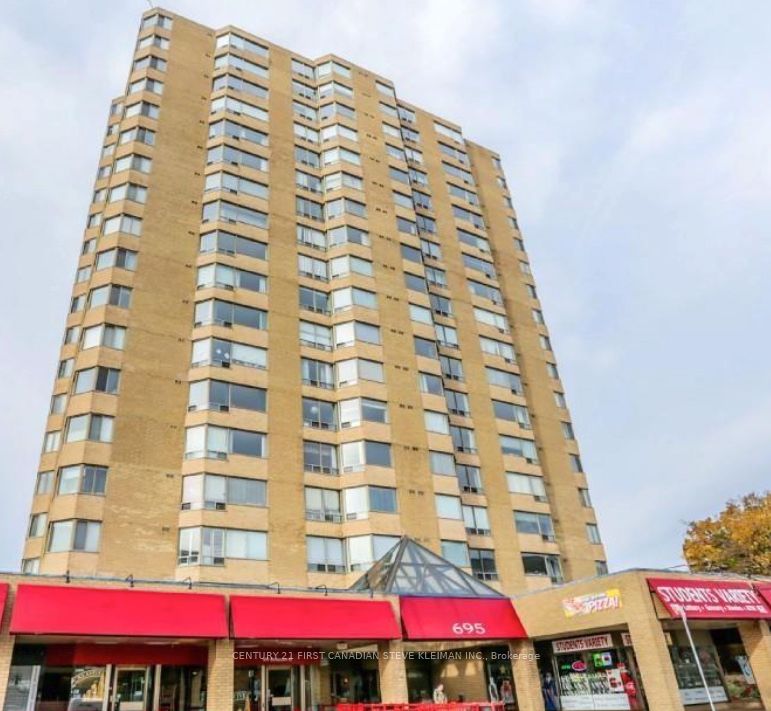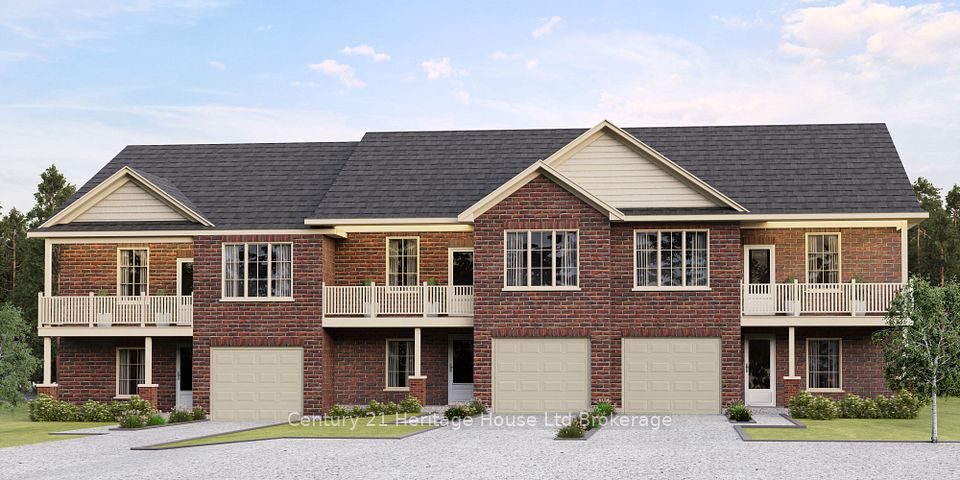$515,000
475 The West Mall N/A, Toronto W08, ON M9C 4Z3
Property Description
Property type
Common Element Condo
Lot size
N/A
Style
Apartment
Approx. Area
1000-1199 Sqft
Room Information
| Room Type | Dimension (length x width) | Features | Level |
|---|---|---|---|
| Living Room | 5.69 x 3.62 m | Combined w/Dining, Laminate, W/O To Balcony | Main |
| Dining Room | 3.56 x 2.68 m | Combined w/Living, Laminate, Open Concept | Main |
| Kitchen | 3.26 x 2.28 m | Tile Floor | Main |
| Primary Bedroom | 4.63 x 3.56 m | Laminate, Walk-In Closet(s), Large Window | Main |
About 475 The West Mall N/A
Welcome to 475 The West Mall in Prime Central Etobicoke. This unit boasts an open concept living space with two spacious bedrooms with a large walk-in closet located in the primary bedroom. Laundry is conveniently located in the pantry with plenty of room for storage. Large windows throughout provide lots of natural light. Currently the sunroom/enclosed balcony may add additional space such as a home office, patio, hobby area or home gym. Lots of in-suite storage. Move in ready unit. Public transit is steps away and the prime location is minutes away to the 427 and 401 Highways. Maintenance fees include heat, hydro, water along with cable TV and internet access. This is a perfect unit for first time buyers or anyone looking to downsize. Photos have been staged using AI.
Home Overview
Last updated
10 hours ago
Virtual tour
None
Basement information
None
Building size
--
Status
In-Active
Property sub type
Common Element Condo
Maintenance fee
$866.44
Year built
2024
Additional Details
Price Comparison
Location

Angela Yang
Sales Representative, ANCHOR NEW HOMES INC.
MORTGAGE INFO
ESTIMATED PAYMENT
Some information about this property - The West Mall N/A

Book a Showing
Tour this home with Angela
I agree to receive marketing and customer service calls and text messages from Condomonk. Consent is not a condition of purchase. Msg/data rates may apply. Msg frequency varies. Reply STOP to unsubscribe. Privacy Policy & Terms of Service.












