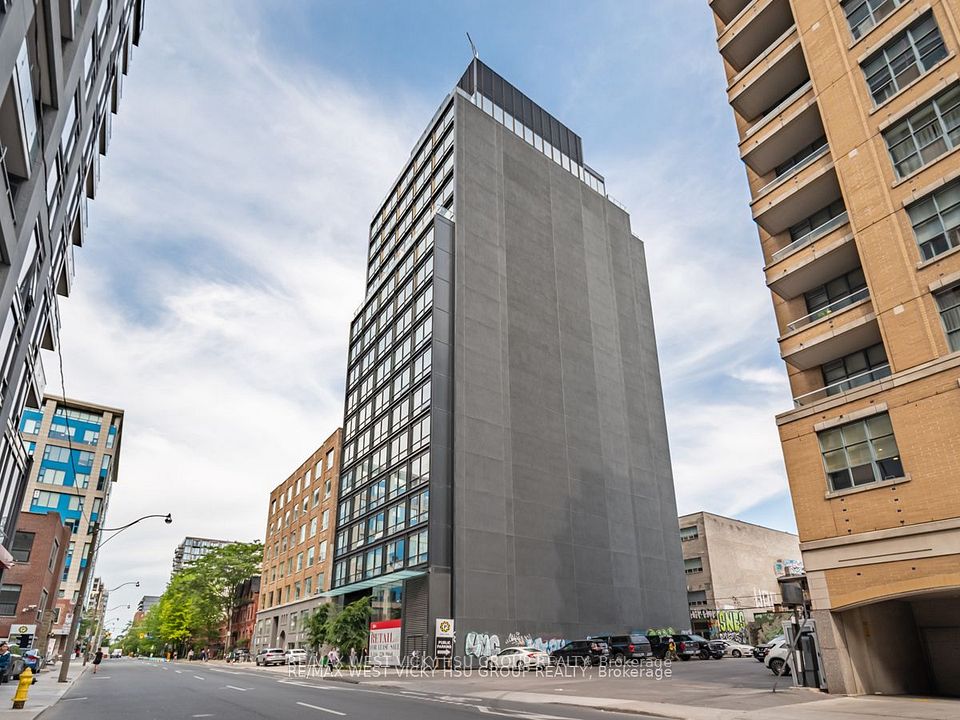$2,200
470 Dundas Street, Hamilton, ON L8B 2A6
Property Description
Property type
Condo Apartment
Lot size
N/A
Style
Apartment
Approx. Area
600-699 Sqft
Room Information
| Room Type | Dimension (length x width) | Features | Level |
|---|---|---|---|
| Great Room | 5 x 3.2 m | Vinyl Floor, W/O To Balcony | Flat |
| Kitchen | 2.39 x 2.34 m | Vinyl Floor, Stainless Steel Appl | Flat |
| Primary Bedroom | 2.95 x 2.92 m | Vinyl Floor, Double Closet | Flat |
| Den | 2.62 x 2.24 m | Vinyl Floor, Separate Room | Flat |
About 470 Dundas Street
Bright and modern condo with 9' ceilings and a smart layout! This unit has wide plank vinyl floors, unique upgrades of extra-wide doors and hallways, and a stylish tiled feature wall. The kitchen includes a fridge gable, backsplash, stainless steel appliances, upgraded faucet and upgraded accent lighting. Bathroom has upgraded faucet and shower hardware. Separate den perfect for working from home. Lower floor unit makes for easy access. Includes 1 underground parking spot (not surface) and a locker on the same floor as the condo unit. The building has great amenities: gym, party room, rooftop terrace, and a secure parcel locker system for all deliveries (with phone code access).Located in an excellent area close to parks, shops, and everything you need. Great for young professionals and families!
Home Overview
Last updated
6 hours ago
Virtual tour
None
Basement information
None
Building size
--
Status
In-Active
Property sub type
Condo Apartment
Maintenance fee
$N/A
Year built
--
Additional Details
Location

Angela Yang
Sales Representative, ANCHOR NEW HOMES INC.
Some information about this property - Dundas Street

Book a Showing
Tour this home with Angela
I agree to receive marketing and customer service calls and text messages from Condomonk. Consent is not a condition of purchase. Msg/data rates may apply. Msg frequency varies. Reply STOP to unsubscribe. Privacy Policy & Terms of Service.






