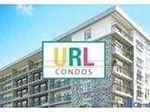$2,300
470 Dundas Street, Hamilton, ON L8B 2A6
Property Description
Property type
Condo Apartment
Lot size
N/A
Style
Apartment
Approx. Area
600-699 Sqft
Room Information
| Room Type | Dimension (length x width) | Features | Level |
|---|---|---|---|
| Great Room | 3.58 x 3.073 m | Open Concept, Combined w/Kitchen, Window Floor to Ceiling | Main |
| Kitchen | 2.387 x 2.413 m | Open Concept, Breakfast Bar, Stainless Steel Appl | Main |
| Primary Bedroom | 3.073 x 3.048 m | Window Floor to Ceiling, Closet | Main |
| Bedroom 2 | 2.641 x 2.413 m | Closet | Main |
About 470 Dundas Street
Rare find! Corner unit with South and West facing floor-to-ceiling windows and private balcony for the best sunset views. 9' High ceilings, two bedrooms, locker on the same floor and parking for one vehicle. Features stainless steel appliances, breakfast bar, ensuite laundry, geothermal heating/cooling. Stunning rooftop deck, party room and exercise room! Just minutes to Burlington and the Aldershot GO Station. Walking distance to nearby parks & trails, restaurants and all amenities.
Home Overview
Last updated
23 hours ago
Virtual tour
None
Basement information
None
Building size
--
Status
In-Active
Property sub type
Condo Apartment
Maintenance fee
$N/A
Year built
--
Additional Details
Location

Angela Yang
Sales Representative, ANCHOR NEW HOMES INC.
Some information about this property - Dundas Street

Book a Showing
Tour this home with Angela
I agree to receive marketing and customer service calls and text messages from Condomonk. Consent is not a condition of purchase. Msg/data rates may apply. Msg frequency varies. Reply STOP to unsubscribe. Privacy Policy & Terms of Service.






