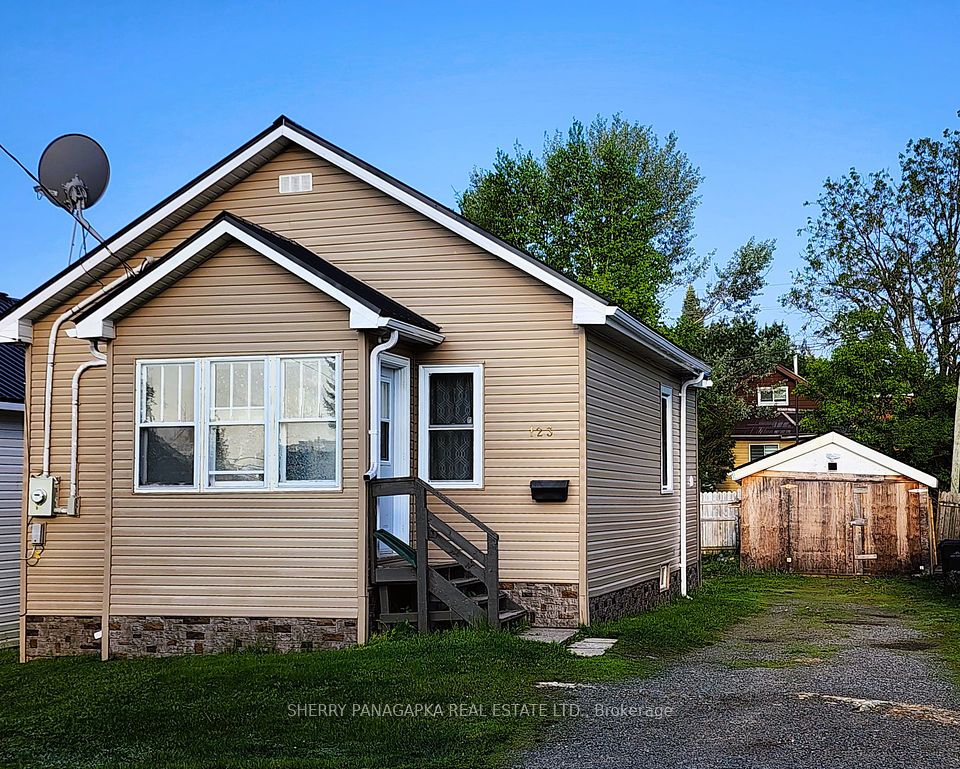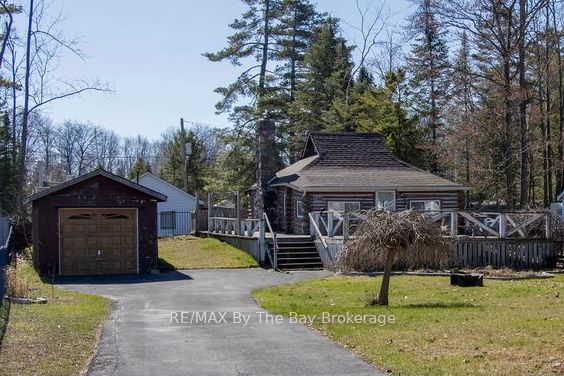$2,600
46 Windemere Road, Hamilton, ON L8E 5G5
Property Description
Property type
Detached
Lot size
N/A
Style
Bungalow
Approx. Area
1100-1500 Sqft
Room Information
| Room Type | Dimension (length x width) | Features | Level |
|---|---|---|---|
| Living Room | 2.82 x 8.53 m | Combined w/Dining, Overlooks Frontyard, Open Concept | Main |
| Dining Room | 6.91 x 4.14 m | Combined w/Living, W/O To Yard, Overlooks Frontyard | Main |
| Kitchen | 4.42 x 2.69 m | Modern Kitchen, Stainless Steel Appl, Double Doors | Main |
| Primary Bedroom | 4.5 x 4.01 m | 3 Pc Ensuite, Walk-In Closet(s), W/O To Yard | Main |
About 46 Windemere Road
Welcome To 46 Windemere Rd, Cottage Style Living in The City. Situated On A Family Friendly Private Road Directly Across Lake Ontario. Featuring Fantastic Lake And Toronto Skyline Views And Backing Onto 50 Point Conservation. The Setting Can't Get Any Better. This Home Is An Entertainers Delight, Perfect For Families. Near High Ranked Schools, Highways and Shopping. Don't Miss This Rare Opportunity To Live In This Exclusive Neighborhood.
Home Overview
Last updated
3 hours ago
Virtual tour
None
Basement information
Partial Basement, Unfinished
Building size
--
Status
In-Active
Property sub type
Detached
Maintenance fee
$N/A
Year built
--
Additional Details
Location

Angela Yang
Sales Representative, ANCHOR NEW HOMES INC.
Some information about this property - Windemere Road

Book a Showing
Tour this home with Angela
I agree to receive marketing and customer service calls and text messages from Condomonk. Consent is not a condition of purchase. Msg/data rates may apply. Msg frequency varies. Reply STOP to unsubscribe. Privacy Policy & Terms of Service.












