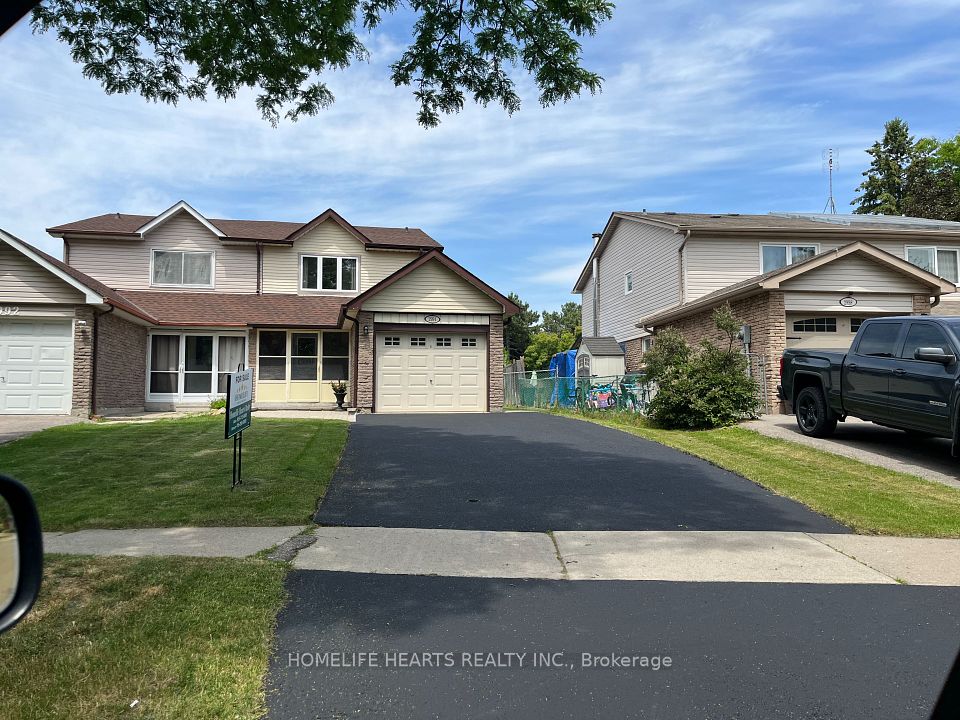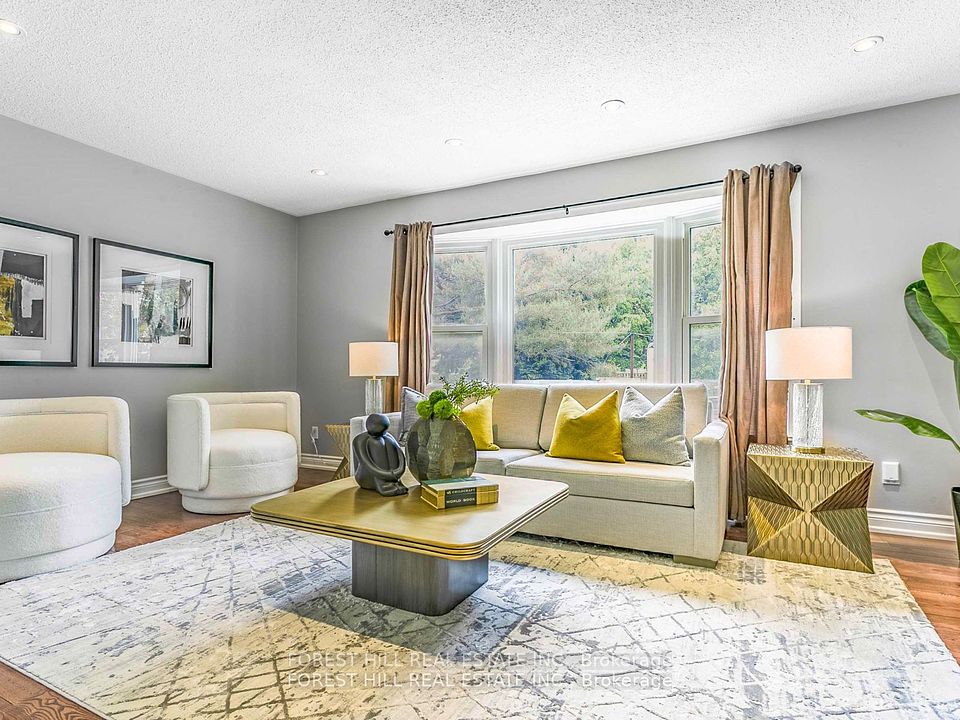$1,400,000
46 Glengarry Avenue, Toronto C04, ON M5M 1C9
Property Description
Property type
Semi-Detached
Lot size
< .50
Style
2-Storey
Approx. Area
1100-1500 Sqft
Room Information
| Room Type | Dimension (length x width) | Features | Level |
|---|---|---|---|
| Living Room | 4.32 x 2.95 m | Combined w/Dining, Hardwood Floor, Fireplace | Main |
| Dining Room | 3.68 x 3.4 m | Combined w/Living, Hardwood Floor, Open Concept | Main |
| Kitchen | N/A | Stainless Steel Appl, Granite Counters | Main |
| Primary Bedroom | 3.38 x 3.33 m | Double Closet, Broadloom, Large Window | Second |
About 46 Glengarry Avenue
Nestled on Glengarry Avenue-a beloved, tree-lined street in one of Toronto's most prestigious neighbourhoods-this charming 3-bedroom, 2-bathroom semi-detached home is the perfect blend of urban convenience and peaceful living. Glengarry is known for its rare balance of walkability and serenity. Just steps from everything you need-John Wanless JPS, Blessed Sacrament, Lawrence Park Collegiate, TTC Subway, Woburn Park, Pusateri's, City Market, Metro, and a curated selection of local boutiques and restaurants-yet tucked away on a quiet, two-block street with no through traffic from Yonge or Avenue Road. It's the best of both worlds. This home offers: 3 spacious bedrooms: 2 full bathrooms, A cozy, finished basement for added living space or a playroom/home office, Private 1-car garage; great storage; Inviting living and dining areas, perfect for family time or entertaining. Whether you're a young family looking to set down roots in a top school district or a professional seeking community and calm just minutes from the action, 46 Glengarry offers a wonderful opportunity to become part of one of Toronto's most cherished neighbourhoods.
Home Overview
Last updated
1 day ago
Virtual tour
None
Basement information
Finished
Building size
--
Status
In-Active
Property sub type
Semi-Detached
Maintenance fee
$N/A
Year built
--
Additional Details
Price Comparison
Location

Angela Yang
Sales Representative, ANCHOR NEW HOMES INC.
MORTGAGE INFO
ESTIMATED PAYMENT
Some information about this property - Glengarry Avenue

Book a Showing
Tour this home with Angela
I agree to receive marketing and customer service calls and text messages from Condomonk. Consent is not a condition of purchase. Msg/data rates may apply. Msg frequency varies. Reply STOP to unsubscribe. Privacy Policy & Terms of Service.






