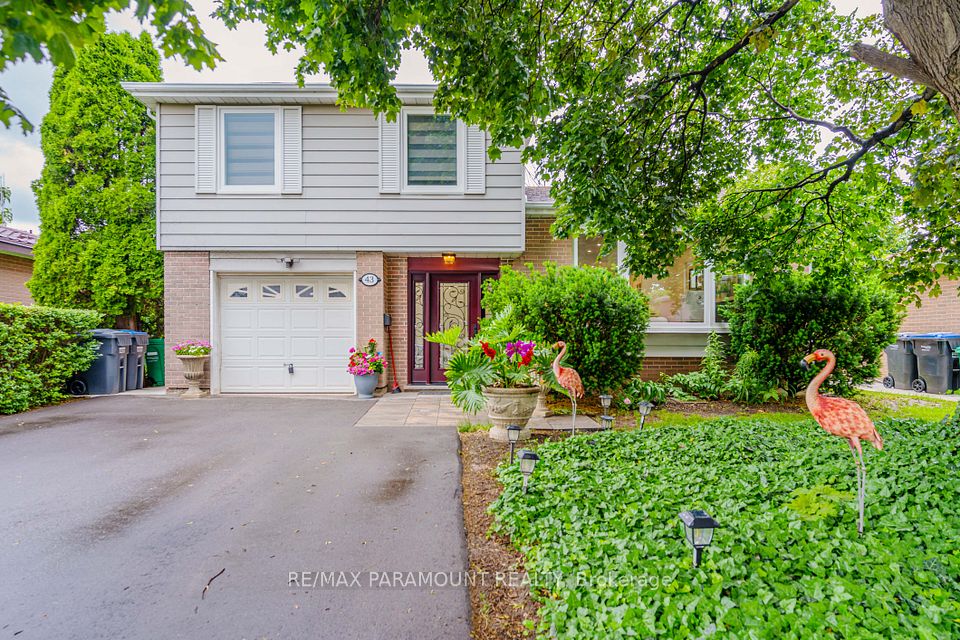$1,199,000
46 Clissold Road, Toronto W08, ON M8Z 4T5
Property Description
Property type
Detached
Lot size
N/A
Style
1 1/2 Storey
Approx. Area
1100-1500 Sqft
Room Information
| Room Type | Dimension (length x width) | Features | Level |
|---|---|---|---|
| Foyer | 1.68 x 1.89 m | Hardwood Floor, Double Closet | Main |
| Living Room | 7.44 x 3.47 m | Hardwood Floor, Fireplace, Window | Main |
| Dining Room | 7.44 x 3.47 m | Hardwood Floor, Combined w/Living, Window | Main |
| Kitchen | 3.6 x 2.43 m | Hardwood Floor, B/I Appliances, Modern Kitchen | Main |
About 46 Clissold Road
Renovated Detached Home on a Quiet, Tree-Lined Street in Sought-after Islington-City Centre West. Deep Lot with a Spacious Fenced Backyard and Separate Basement Access. The Main Floor features New Hardwood Flooring, a Bright Living Room, Dining Room, Home Office, Renovated Kitchen with New LG Stainless Steel Appliances, and Modern 3-pc Bath. Upstairs offers Two Bedrooms and the lower level includes Two additional Bedrooms, a 3-pc Bath, Rec Room, and Laundry/Storage - ideal for extended family, guests, or flexible living space. New A/C, New Flooring and new LG Washer and Dryer. 2-Car Driveway. Just a 2-minute walk to Islington Station and close to Sherway Gardens, top schools, parks, and more.
Home Overview
Last updated
12 hours ago
Virtual tour
None
Basement information
Partially Finished, Walk-Out
Building size
--
Status
In-Active
Property sub type
Detached
Maintenance fee
$N/A
Year built
--
Additional Details
Price Comparison
Location

Angela Yang
Sales Representative, ANCHOR NEW HOMES INC.
MORTGAGE INFO
ESTIMATED PAYMENT
Some information about this property - Clissold Road

Book a Showing
Tour this home with Angela
I agree to receive marketing and customer service calls and text messages from Condomonk. Consent is not a condition of purchase. Msg/data rates may apply. Msg frequency varies. Reply STOP to unsubscribe. Privacy Policy & Terms of Service.






