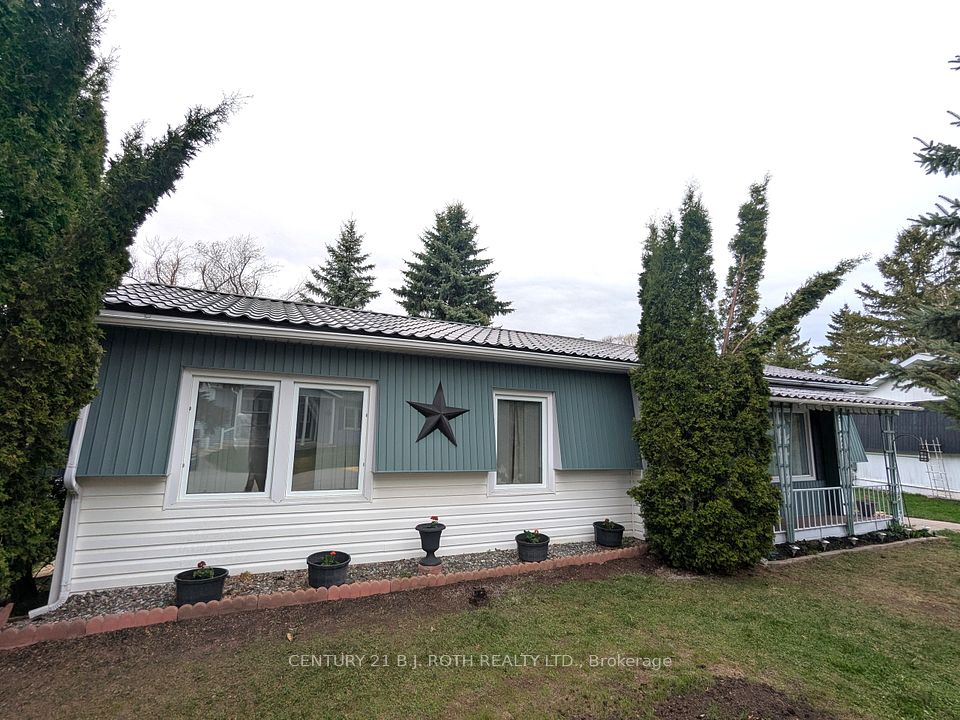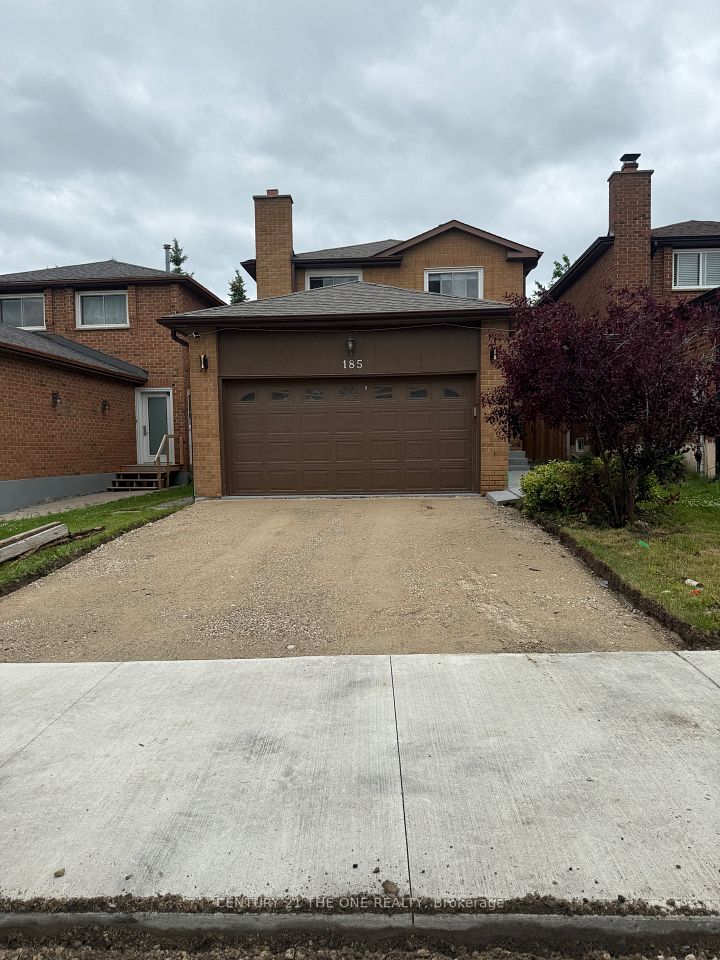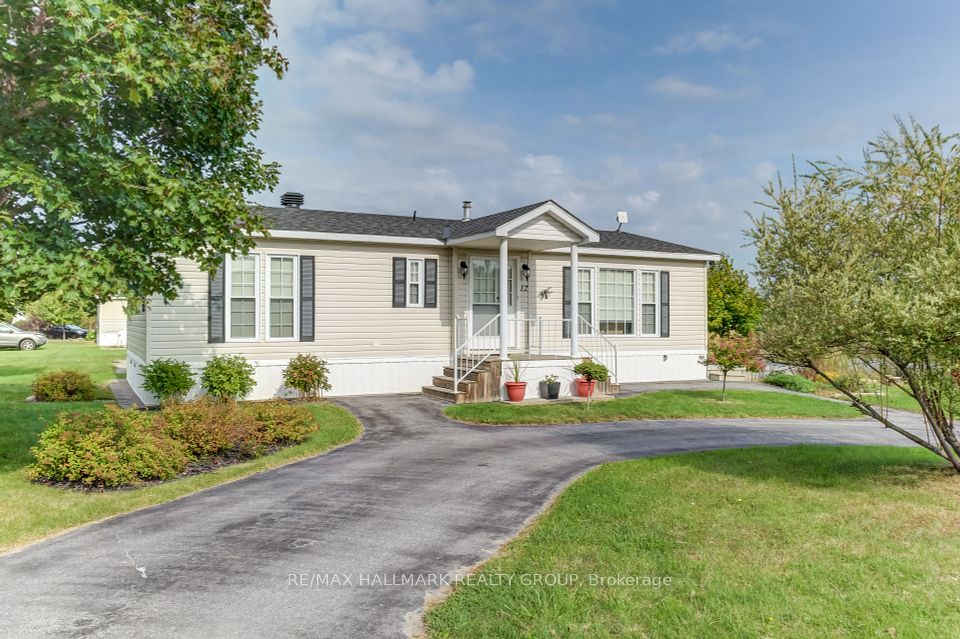$2,200
4573 Crosswinds Drive, Mississauga, ON L5V 1G4
Property Description
Property type
Detached
Lot size
N/A
Style
2-Storey
Approx. Area
700-1100 Sqft
Room Information
| Room Type | Dimension (length x width) | Features | Level |
|---|---|---|---|
| Bedroom | N/A | Closet | Basement |
| Bedroom 2 | N/A | Closet | Basement |
| Bathroom | N/A | 3 Pc Bath | Basement |
| Bathroom | N/A | 3 Pc Ensuite | Basement |
About 4573 Crosswinds Drive
Newly-built legal basement apartment located in a family friendly neighbourhood. This well-maintained, spacious lower unit features a separate entrance, providing a private and inviting space. Inside, you'll find a contemporary kitchen that opens to a large, open-concept living area - perfect for everyday living. The unit includes two bedrooms, two 3-piece bathrooms, a private laundry room, and one designated parking spot, ensuring convenience and functionality.Situated just minutes from major highways, Erindale GO Station, Square One Shopping Centre, top-rated schools, parks, and grocery stores, this lower unit offers both convenience and charm! This fantastic rental is available immediately. Dont miss the chance to live in this prime Mississauga location! Extras: The unit can be available as partially furnished, including beds, mattresses, and a microwave.
Home Overview
Last updated
4 hours ago
Virtual tour
None
Basement information
Finished with Walk-Out, Separate Entrance
Building size
--
Status
In-Active
Property sub type
Detached
Maintenance fee
$N/A
Year built
--
Additional Details
Location

Angela Yang
Sales Representative, ANCHOR NEW HOMES INC.
Some information about this property - Crosswinds Drive

Book a Showing
Tour this home with Angela
I agree to receive marketing and customer service calls and text messages from Condomonk. Consent is not a condition of purchase. Msg/data rates may apply. Msg frequency varies. Reply STOP to unsubscribe. Privacy Policy & Terms of Service.






