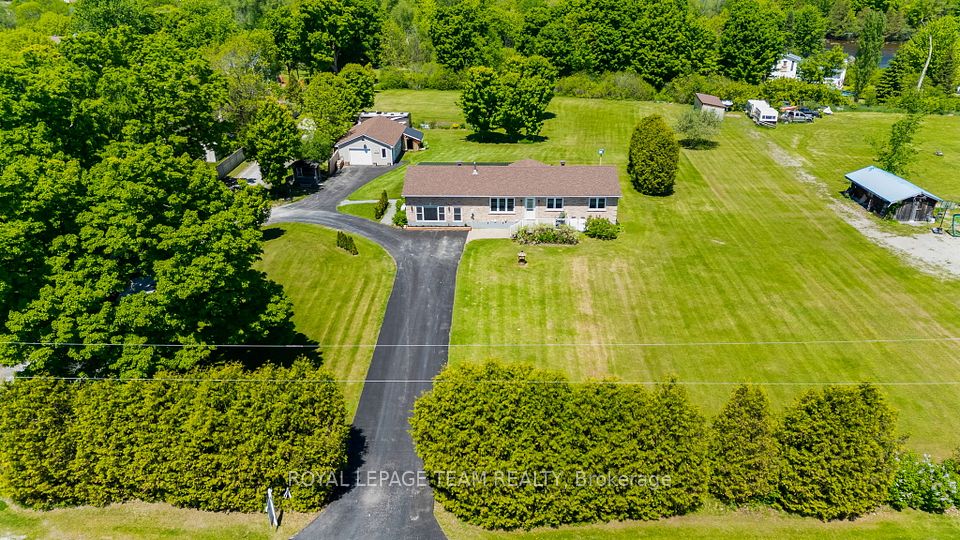$1,149,000
45 Forest Creek Drive, Kitchener, ON N2R 0B4
Property Description
Property type
Detached
Lot size
N/A
Style
2-Storey
Approx. Area
2500-3000 Sqft
Room Information
| Room Type | Dimension (length x width) | Features | Level |
|---|---|---|---|
| Living Room | 3.88 x 4.6 m | N/A | Main |
| Breakfast | 3.78 x 2.71 m | N/A | Main |
| Dining Room | 4.7 x 3.4 m | N/A | Main |
| Kitchen | 3.23 x 3.7 m | N/A | Main |
About 45 Forest Creek Drive
Welcome to this stunning, bright 2-storey home perfectly located just 5 minutes from Conestoga College and Hwy 401,offering ultimate convenience for families and commuters alike. Impeccably finished, this spacious home boasts hardwood flooring, 9' ceilings, and recessed lighting throughout the main floor. The inviting entryway and kitchen feature elegant large format tiles. Enjoy a bright, contemporary design with an upgraded kitchen showcasing modern cabinetry, a large island, and luxurious Caesar stone countertops. The eat-in kitchen walks out to a fully fenced, beautifully landscaped backyard perfect for relaxing or entertaining. The main living area is highlighted by a striking two-sided gas fireplace complemented by stylish white built-in cabinets, adding warmth and sophistication to the open-concept layout .With 5 generous bedrooms and 4 well-appointed bathrooms, this home offers exceptional space for the entire family.
Home Overview
Last updated
16 hours ago
Virtual tour
None
Basement information
Full, Unfinished
Building size
--
Status
In-Active
Property sub type
Detached
Maintenance fee
$N/A
Year built
--
Additional Details
Price Comparison
Location

Angela Yang
Sales Representative, ANCHOR NEW HOMES INC.
MORTGAGE INFO
ESTIMATED PAYMENT
Some information about this property - Forest Creek Drive

Book a Showing
Tour this home with Angela
I agree to receive marketing and customer service calls and text messages from Condomonk. Consent is not a condition of purchase. Msg/data rates may apply. Msg frequency varies. Reply STOP to unsubscribe. Privacy Policy & Terms of Service.












