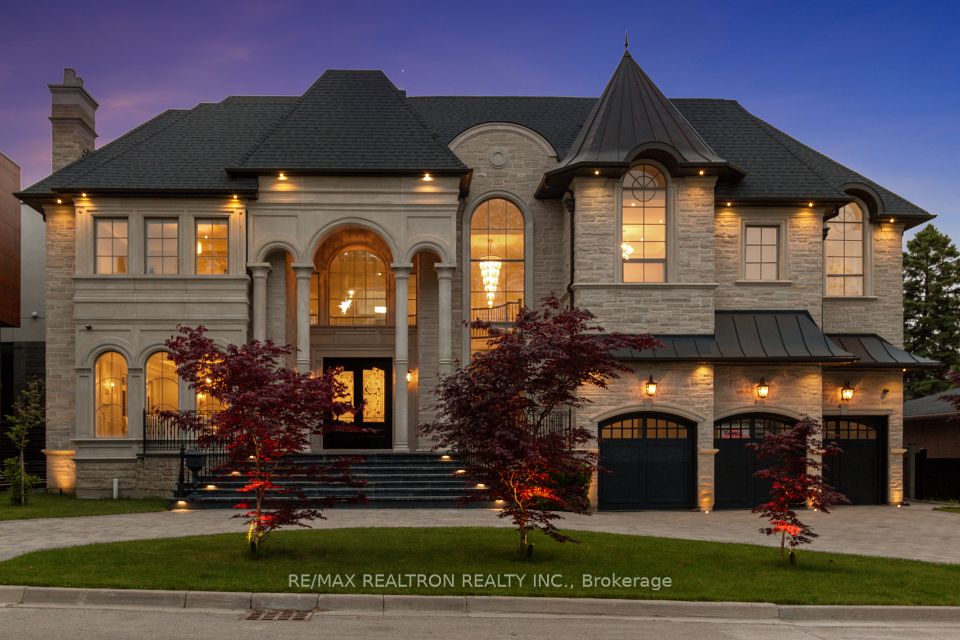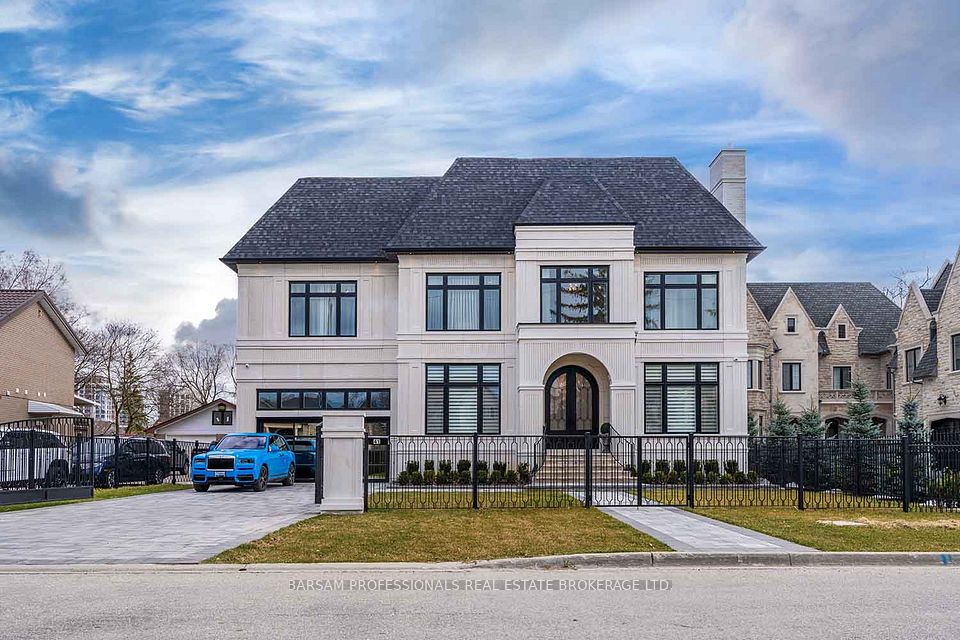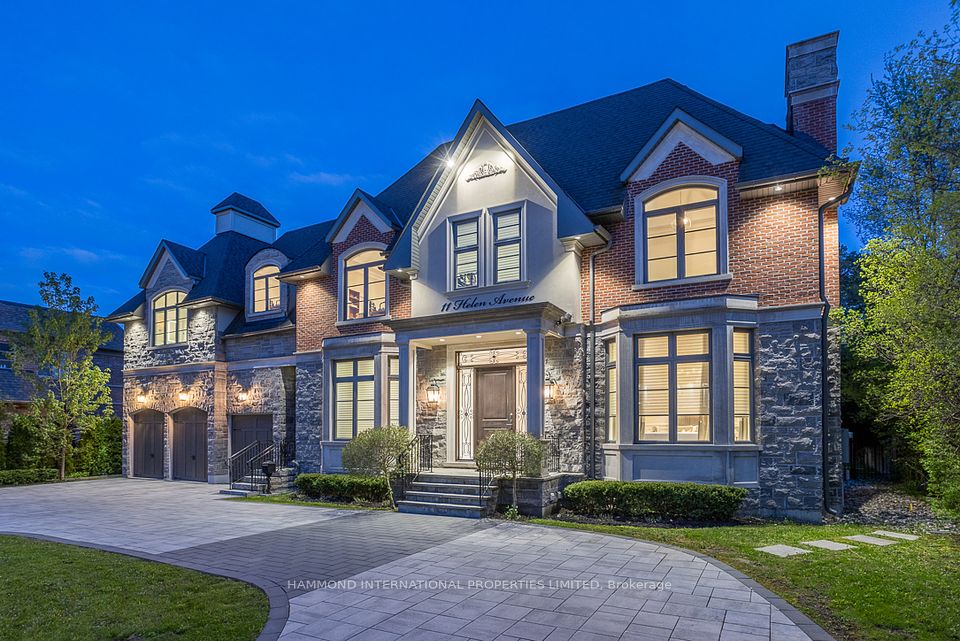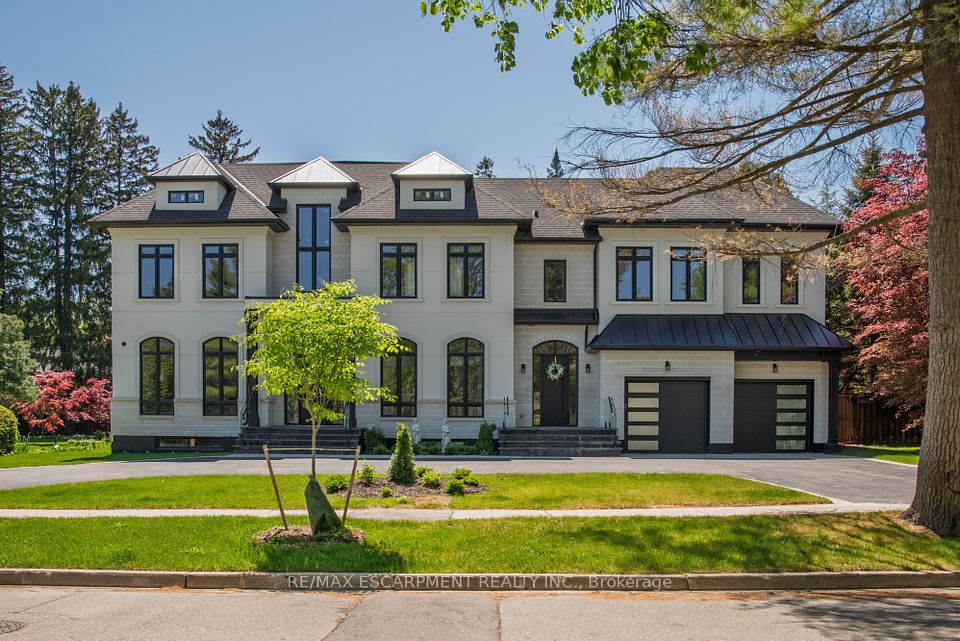$6,880,000
45 Boyle Drive, Richmond Hill, ON L4C 6C8
Property Description
Property type
Detached
Lot size
N/A
Style
2-Storey
Approx. Area
5000 + Sqft
Room Information
| Room Type | Dimension (length x width) | Features | Level |
|---|---|---|---|
| Foyer | 3.02 x 5.06 m | Skylight, Heated Floor, Stone Floor | Main |
| Office | 3.96 x 3.08 m | Hardwood Floor, B/I Bookcase, Picture Window | Main |
| Living Room | 5.18 x 5.36 m | Hardwood Floor, Fireplace, Pot Lights | Main |
| Dining Room | 5.03 x 5.55 m | Hardwood Floor, Crown Moulding, Panelled | Main |
About 45 Boyle Drive
Location,Location,Location*A Rare Find In The Heart Of Prestigious S/Richvale*A Masterful Balance Of Contemporary Timeless Elegance.6700 Sf+1400 Sf.Circular Drive W,12' Ceiling Main Fl & 9' 2nd Flr, Custom Gourmet Kitchen,Wet Bar,Wine Cellar, Theater Rm,Huge Deck,3 Skylight,Hrvsystem, Butler Pantry,Foyer Heated Floor,Finw/O Heated Flr Bsmt With 2 Bedrooms,Cvac,Sprinkler Sys, Speakers. Every Bedroom Offers Its Own Bath,2 Energy Saver Furnaces.
Home Overview
Last updated
3 days ago
Virtual tour
None
Basement information
Finished with Walk-Out
Building size
--
Status
In-Active
Property sub type
Detached
Maintenance fee
$N/A
Year built
--
Additional Details
Price Comparison
Location

Angela Yang
Sales Representative, ANCHOR NEW HOMES INC.
MORTGAGE INFO
ESTIMATED PAYMENT
Some information about this property - Boyle Drive

Book a Showing
Tour this home with Angela
I agree to receive marketing and customer service calls and text messages from Condomonk. Consent is not a condition of purchase. Msg/data rates may apply. Msg frequency varies. Reply STOP to unsubscribe. Privacy Policy & Terms of Service.






