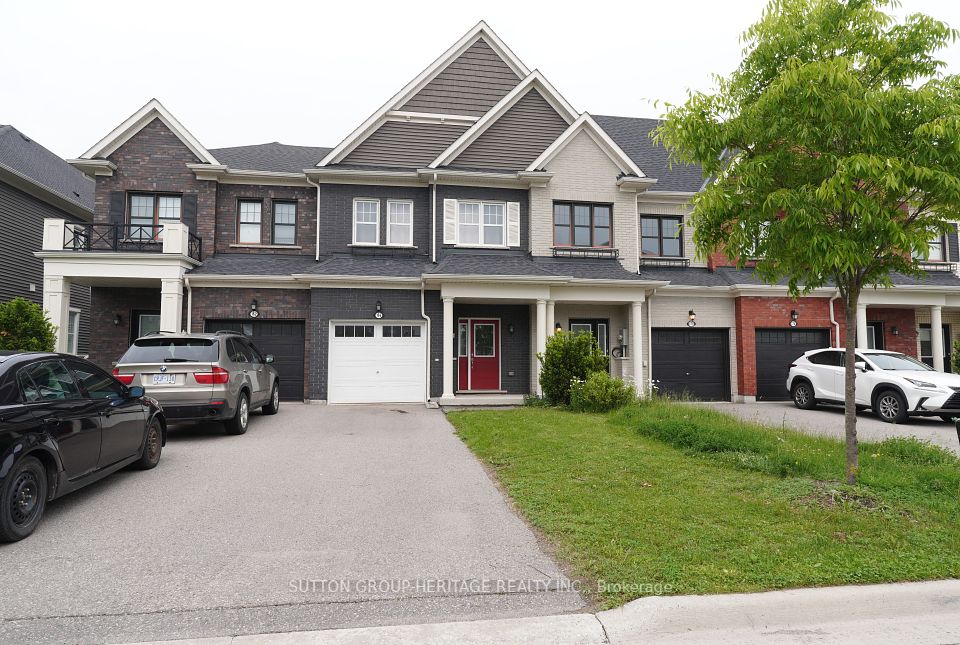$534,900
447 Molly McGlynn Street, Kingston, ON K7K 7C2
Property Description
Property type
Att/Row/Townhouse
Lot size
N/A
Style
2-Storey
Approx. Area
1100-1500 Sqft
Room Information
| Room Type | Dimension (length x width) | Features | Level |
|---|---|---|---|
| Living Room | 4.31 x 4.31 m | Open Concept, Combined w/Dining, Laminate | Main |
| Dining Room | 4.31 x 4.31 m | Open Concept, Combined w/Living, Laminate | Main |
| Kitchen | 7.06 x 3.7 m | Breakfast Area, Double Sink, Ceramic Backsplash | Main |
| Primary Bedroom | 7.06 x 4.31 m | Window, Laminate, Closet | Second |
About 447 Molly McGlynn Street
Welcome Home to Meticulously Maintained And Updated Townhouse Offering Over 1300 Sq Feet of Living Space. Perfect For Anyone who Wants To Live in a Friendly, Family Oriented Community in a Well-Established Neighbourhood. Schools Walking Distance. CFB and All Conveniences Nearby. Quality Laminate Throughout, Wood Staircase. Kitchen With Ceramic Backsplash and Double Sink, Stainless Steel Dishwasher, Brand New Stove, Breakfast Area with Walk-Out to Private Backyard. Open Concept Living Dining Room. Furnace and Roof Both are 3 Years New. Full Basement Great Option for a Gym or Recreational Space. Entire Interior is Freshly Painted, Spotless and is Ready to be Moved Into.
Home Overview
Last updated
2 days ago
Virtual tour
None
Basement information
Full, Partially Finished
Building size
--
Status
In-Active
Property sub type
Att/Row/Townhouse
Maintenance fee
$N/A
Year built
--
Additional Details
Price Comparison
Location

Angela Yang
Sales Representative, ANCHOR NEW HOMES INC.
MORTGAGE INFO
ESTIMATED PAYMENT
Some information about this property - Molly McGlynn Street

Book a Showing
Tour this home with Angela
I agree to receive marketing and customer service calls and text messages from Condomonk. Consent is not a condition of purchase. Msg/data rates may apply. Msg frequency varies. Reply STOP to unsubscribe. Privacy Policy & Terms of Service.












