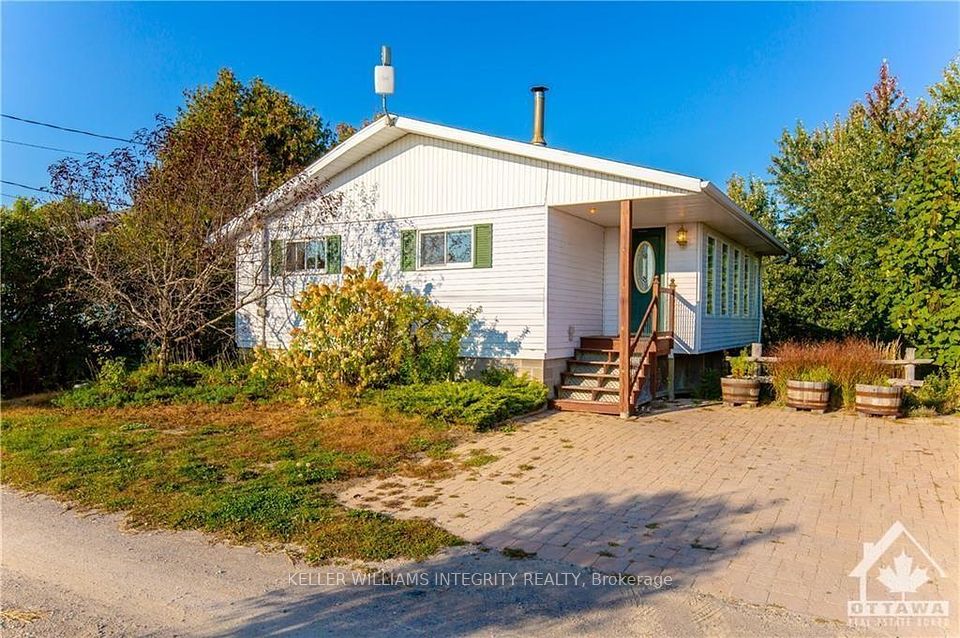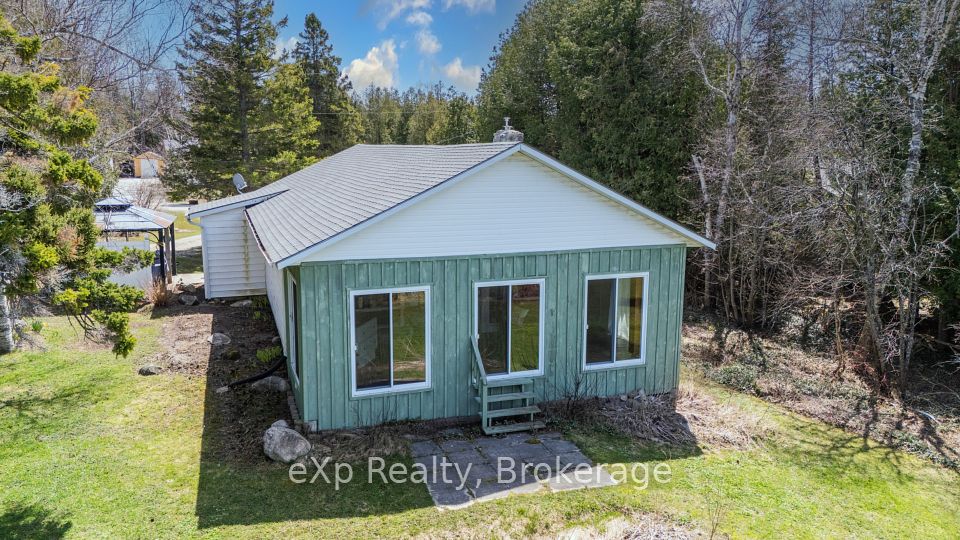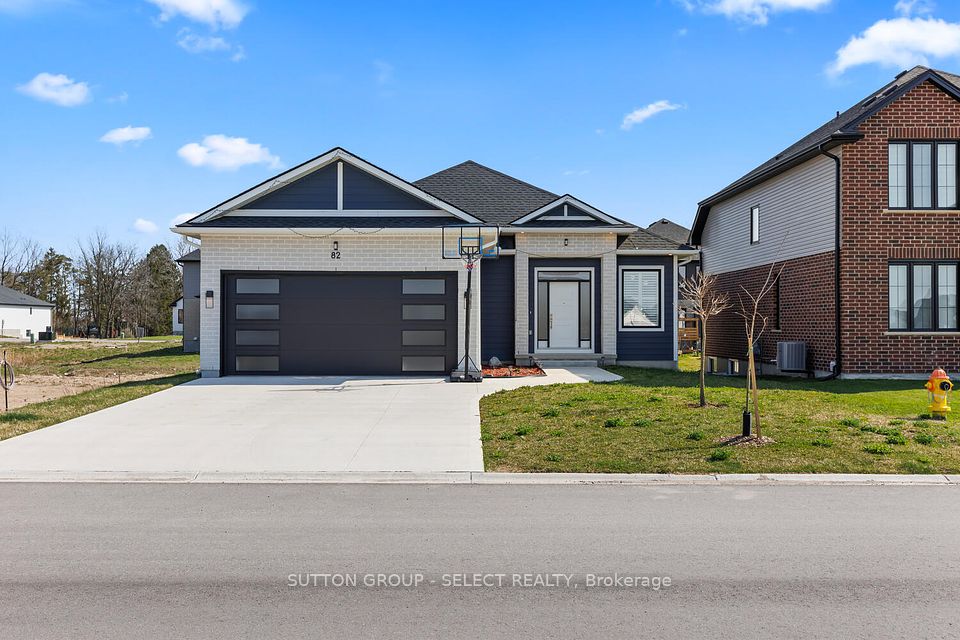$549,000
Last price change Apr 5
4449 Milburough Line, Burlington, ON L7P 0C5
Property Description
Property type
Detached
Lot size
N/A
Style
Bungalow
Approx. Area
700-1100 Sqft
Room Information
| Room Type | Dimension (length x width) | Features | Level |
|---|---|---|---|
| Foyer | 2.04 x 1.95 m | Double Closet, Laminate | Main |
| Living Room | 4.42 x 3.81 m | Electric Fireplace, Overlooks Ravine, Picture Window | Main |
| Kitchen | 4.88 x 3.66 m | Breakfast Area, B/I Dishwasher, Stainless Steel Appl | Main |
| Bedroom | 3.3 x 3.66 m | 4 Pc Ensuite, Walk-In Closet(s), Pocket Doors | Main |
About 4449 Milburough Line
Welcome to your new home. Nestled in a pristine forest yet so close to all the amenities. This house is located in a year around, gated community. It is maintenance free and on one level from living area to your large decking. Two generously sized bedrooms , 2 baths, a 4 season sunroom plus a large open concept living room and eat in kitchen. All appliances are stainless and upgraded. Enjoy entertaining in this cooks kitchen with lots of preparation areas. Your view from the deck catches morning sunrise to evening sunsets. Enjoy a peaceful surrounding and a great community. Convenient side by side 2 car parking. Lost Forest is the gold standard for gated communities. Its time to book your showing.
Home Overview
Last updated
12 hours ago
Virtual tour
None
Basement information
None
Building size
--
Status
In-Active
Property sub type
Detached
Maintenance fee
$N/A
Year built
--
Additional Details
Price Comparison
Location

Angela Yang
Sales Representative, ANCHOR NEW HOMES INC.
MORTGAGE INFO
ESTIMATED PAYMENT
Some information about this property - Milburough Line

Book a Showing
Tour this home with Angela
I agree to receive marketing and customer service calls and text messages from Condomonk. Consent is not a condition of purchase. Msg/data rates may apply. Msg frequency varies. Reply STOP to unsubscribe. Privacy Policy & Terms of Service.












