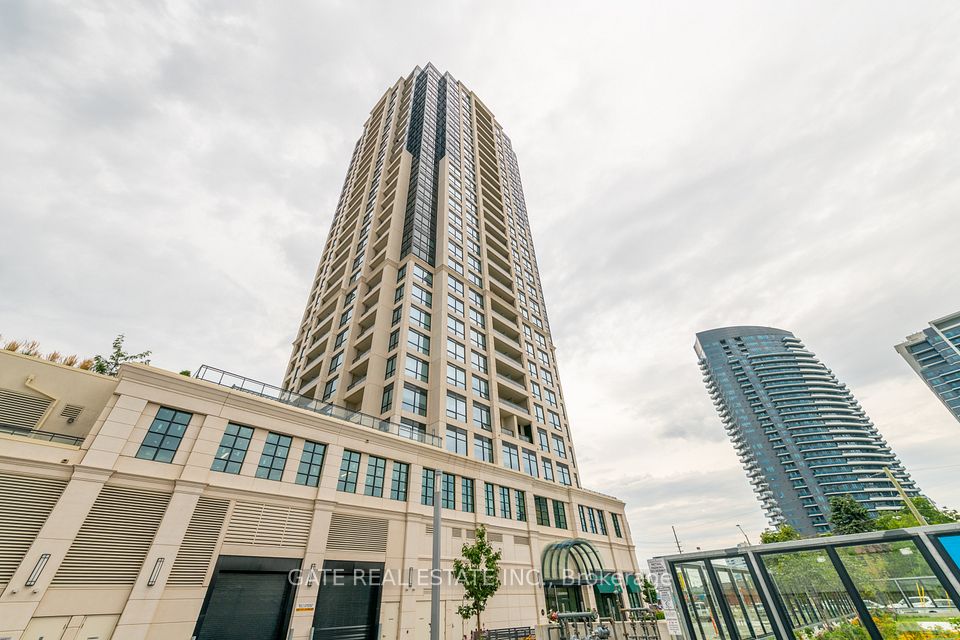$550,000
44 Emmerson Avenue, West Centre Town, ON K1Y 2L8
Property Description
Property type
Condo Apartment
Lot size
N/A
Style
Apartment
Approx. Area
1200-1399 Sqft
Room Information
| Room Type | Dimension (length x width) | Features | Level |
|---|---|---|---|
| Living Room | 6.66 x 4.57 m | Balcony, Carpet Free, Hardwood Floor | Main |
| Dining Room | 4.76 x 2.14 m | Balcony, Hardwood Floor | Main |
| Kitchen | 3.77 x 2.67 m | B/I Appliances, Ceramic Floor, Ceramic Backsplash | Main |
| Primary Bedroom | 4.96 x 3.41 m | Hardwood Floor, 4 Pc Ensuite, Double Closet | Main |
About 44 Emmerson Avenue
Experience sophisticated urban living with breathtaking Ottawa River views in this impeccably updated 2-bedroom, 2-bath condo in a highly sought-after building! Thoughtfully designed, the open-concept living and dining area exudes elegance, complemented by a modern chef-inspired kitchen featuring premium cabinets, built-in appliances and sleek finishes. The primary suite offers a serene retreat with a beautifully renovated 4 piece ensuite bath, while rich hardwood flooring flows throughout, adding warmth and refinement. Step onto your private covered balcony and take in panoramic vistas of the Ottawa River and Parliament Hill, or indulge in the buildings exceptional amenities: a manicured garden with BBQ and lounge areas, a newly redesigned party room, fitness centre, and library. The exclusive common area terrace provides front-row seats to Canada Day and New Years fireworks. Ideally located just steps from the new LRT, Tunney's Pasture, Parkdale Market, and scenic Kichi Zibi Mikan Parkway, this prestigious address blends luxury, lifestyle, and convenience.
Home Overview
Last updated
8 hours ago
Virtual tour
None
Basement information
Apartment
Building size
--
Status
In-Active
Property sub type
Condo Apartment
Maintenance fee
$847.59
Year built
2024
Additional Details
Price Comparison
Location

Angela Yang
Sales Representative, ANCHOR NEW HOMES INC.
MORTGAGE INFO
ESTIMATED PAYMENT
Some information about this property - Emmerson Avenue

Book a Showing
Tour this home with Angela
I agree to receive marketing and customer service calls and text messages from Condomonk. Consent is not a condition of purchase. Msg/data rates may apply. Msg frequency varies. Reply STOP to unsubscribe. Privacy Policy & Terms of Service.












