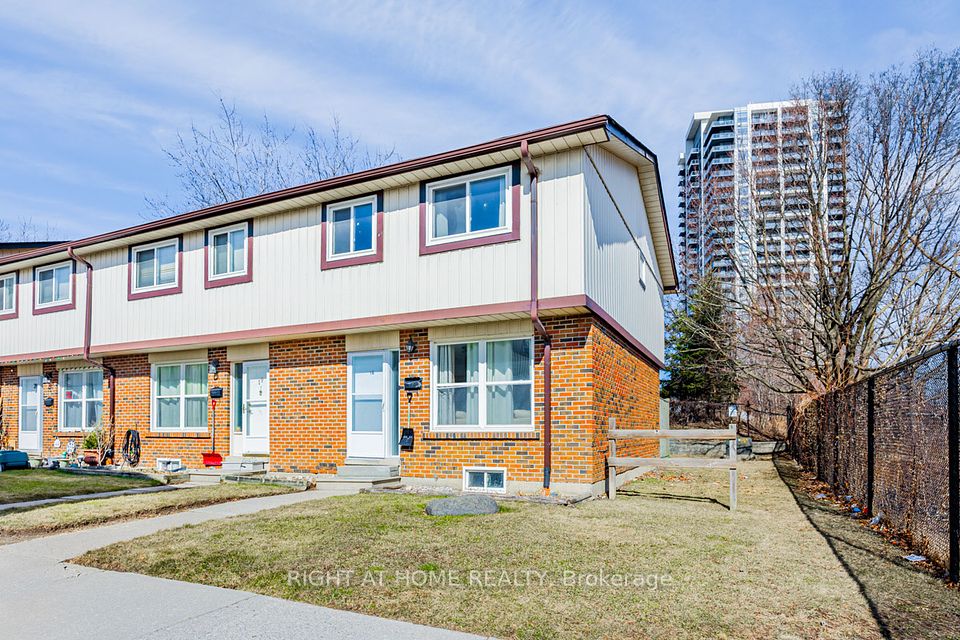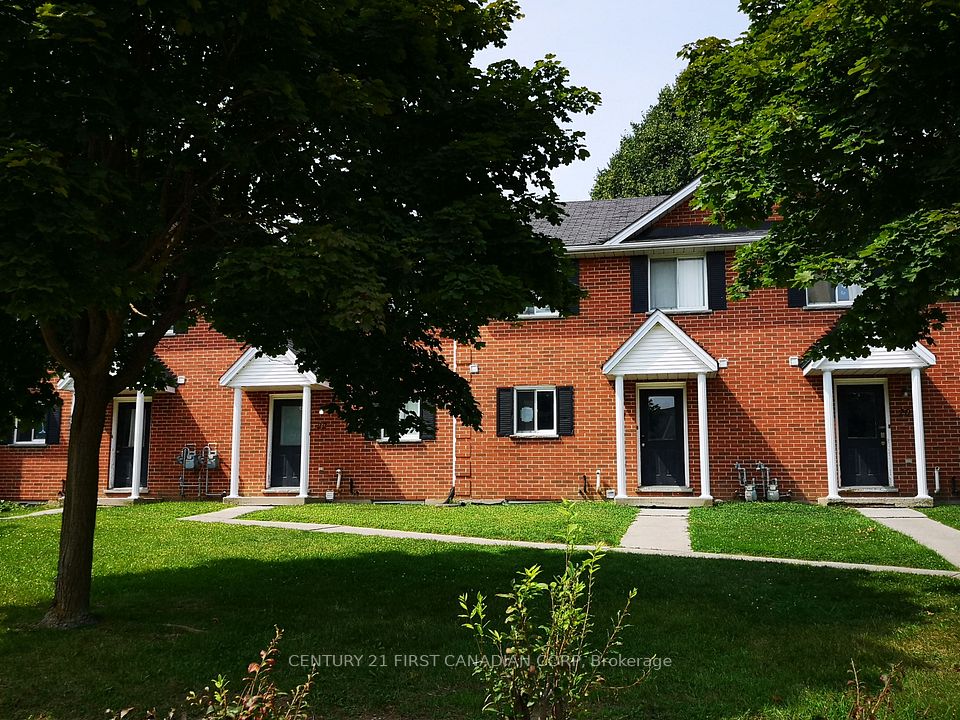$699,900
44 Chester Le Boulevard, Toronto E05, ON M1W 2M8
Property Description
Property type
Condo Townhouse
Lot size
N/A
Style
2-Storey
Approx. Area
1200-1399 Sqft
Room Information
| Room Type | Dimension (length x width) | Features | Level |
|---|---|---|---|
| Kitchen | 4.6 x 2.23 m | N/A | Main |
| Dining Room | 3.1 x 2 m | N/A | Main |
| Living Room | 5.5 x 3.23 m | N/A | Main |
| Primary Bedroom | 3.9 x 3 m | N/A | Second |
About 44 Chester Le Boulevard
Spacious end-unit condo townhouse that feels like a semi! This freshly painted home features 4 generous bedrooms on the second floor and a finished basement with an additional bedroomperfect for extended family, a home office, or rental income. The open-concept living and dining area flows seamlessly to a private, fenced backyard ideal for entertaining or relaxing. Enjoy the convenience of an attached garage and a private driveway with parking for 2 vehicles. Located just minutes from Fairview Mall, Bridlewood Mall, Seneca College, highways 401 & 404, and public transit. A fantastic opportunity for a young family or investor. Waiting for your personal touch book your private showing today!
Home Overview
Last updated
12 hours ago
Virtual tour
None
Basement information
Finished
Building size
--
Status
In-Active
Property sub type
Condo Townhouse
Maintenance fee
$318
Year built
2024
Additional Details
Price Comparison
Location

Angela Yang
Sales Representative, ANCHOR NEW HOMES INC.
MORTGAGE INFO
ESTIMATED PAYMENT
Some information about this property - Chester Le Boulevard

Book a Showing
Tour this home with Angela
I agree to receive marketing and customer service calls and text messages from Condomonk. Consent is not a condition of purchase. Msg/data rates may apply. Msg frequency varies. Reply STOP to unsubscribe. Privacy Policy & Terms of Service.












