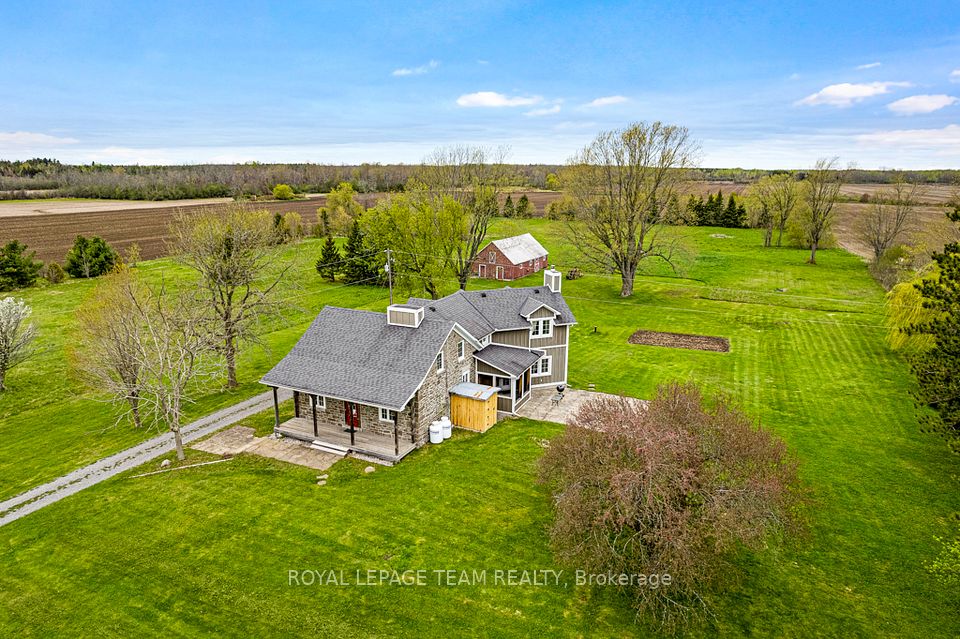$1,198,000
435 Taylor Mills Drive, Richmond Hill, ON L4C 2T3
Property Description
Property type
Detached
Lot size
N/A
Style
Bungalow
Approx. Area
700-1100 Sqft
Room Information
| Room Type | Dimension (length x width) | Features | Level |
|---|---|---|---|
| Bedroom | 3.56 x 3.35 m | N/A | Main |
| Bedroom 2 | 3.35 x 2.97 m | N/A | Main |
| Bedroom 3 | 3.07 x 2.57 m | N/A | Main |
| Family Room | 5.92 x 2.82 m | N/A | Main |
About 435 Taylor Mills Drive
Top Ranked School Zone - Bayview Secondary School; Separate Entrance to the Self-contained Finished Basement, ideal for in-law suite or rental unit; Main Floor: New Kitchen(2025, New Cabinets, New Quartz Countertop & Backsplash, New Fridge, New Dishwasher, New Range Hood); New washroom; Basement: Newer Kitchen/Washroom; Smooth Ceilings with Pot Lights Throughout Main and Basement; No Sidewalk - Spacious driveway that fits up to 6 vehicles; Steps away from Go Train and Public Transit; Close to major shopping such as Walmart, Costco and grocery stores; Prime lot size: 53x100 ft; Hot Water Tank is owned - no rental fee
Home Overview
Last updated
2 hours ago
Virtual tour
None
Basement information
Finished, Separate Entrance
Building size
--
Status
In-Active
Property sub type
Detached
Maintenance fee
$N/A
Year built
2025
Additional Details
Price Comparison
Location

Angela Yang
Sales Representative, ANCHOR NEW HOMES INC.
MORTGAGE INFO
ESTIMATED PAYMENT
Some information about this property - Taylor Mills Drive

Book a Showing
Tour this home with Angela
I agree to receive marketing and customer service calls and text messages from Condomonk. Consent is not a condition of purchase. Msg/data rates may apply. Msg frequency varies. Reply STOP to unsubscribe. Privacy Policy & Terms of Service.






