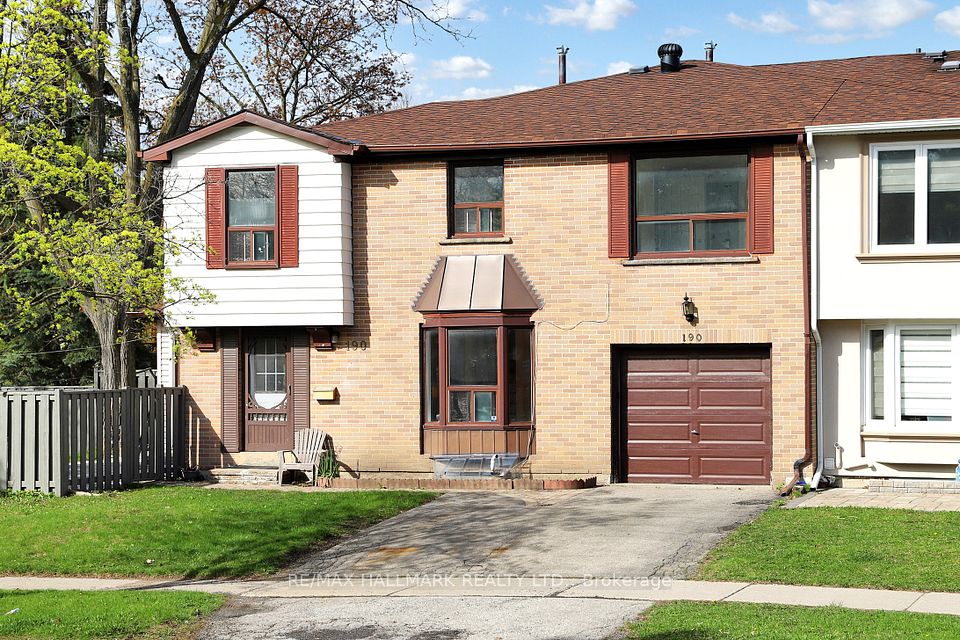$3,200
433 Veterans Drive, Brampton, ON L7A 4Z1
Property Description
Property type
Att/Row/Townhouse
Lot size
N/A
Style
3-Storey
Approx. Area
2000-2500 Sqft
About 433 Veterans Drive
Welcome to this spacious and stylish 4-bedroom, 4-bathroom modern town house freshly painted, flooded with natural light, and upgraded throughout. This three-level home features hardwood flooring throughout and offers plenty of space for families or professionals seeking comfort and convenience. Two of the four bedrooms include private ensuite bathrooms, offering extra privacy and flexibility for multigenerational families or roommates. Of the four total washrooms, three are full bathrooms, making morning routines easy for everyone. The ground level features a large bedroom with an ensuite perfect for in-laws, guests, or a home office. On the second floor, enjoy an open- concept layout with a spacious great room, dining area, and a sleek kitchen outfitted with stainless steel appliances, pot lights, zebra blinds, central vacuum, and smooth 9-foot ceilings. Take gas the 6 full line advantage of two outdoor spaces: a massive terrace with a that s perfect for entertaining, and a private balcony off master bedroom ideal for relaxing with your morning coffee. vehicles. Parking is a breeze with a 2-car garage and 4-car driveway-room for up to Located just minutes from Mount Pleasant GO Station, schools, parks, and shopping, this home offers modern living in a prime location. Please Note: All utilities to be paid by tenants. Please Note: The basement is not included in the rental and will remain in use by the landlords during the lease term. Two of the landlords are licensed real estate agents.
Home Overview
Last updated
4 hours ago
Virtual tour
None
Basement information
Unfinished
Building size
--
Status
In-Active
Property sub type
Att/Row/Townhouse
Maintenance fee
$N/A
Year built
--
Additional Details
Location

Angela Yang
Sales Representative, ANCHOR NEW HOMES INC.
Some information about this property - Veterans Drive

Book a Showing
Tour this home with Angela
I agree to receive marketing and customer service calls and text messages from Condomonk. Consent is not a condition of purchase. Msg/data rates may apply. Msg frequency varies. Reply STOP to unsubscribe. Privacy Policy & Terms of Service.












