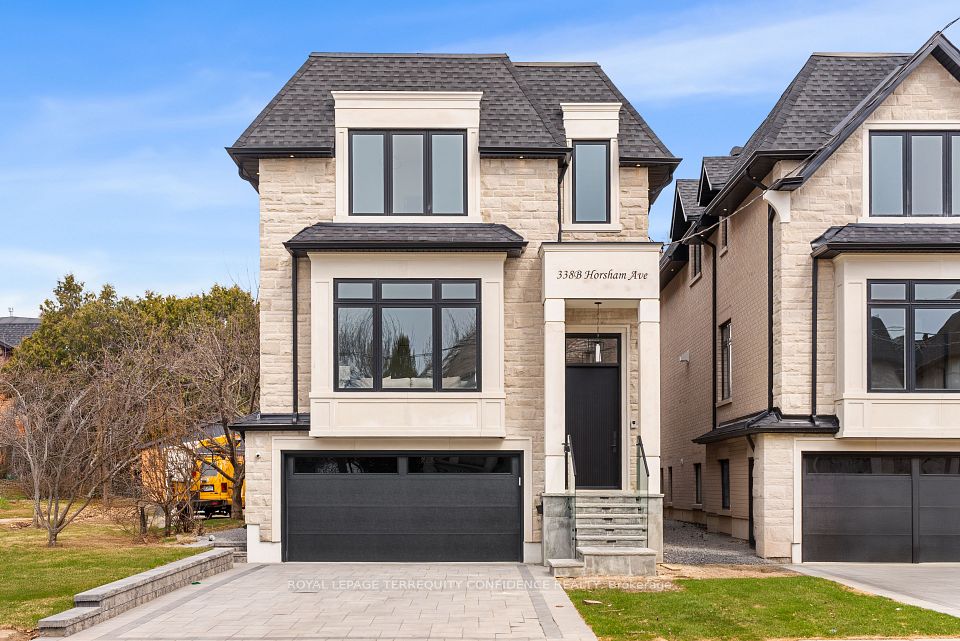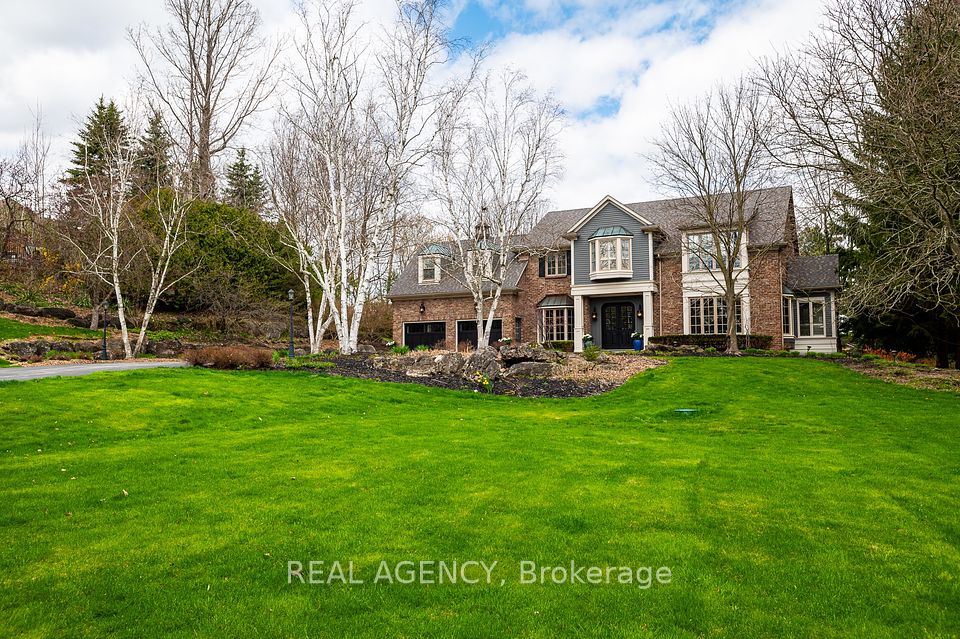$2,499,900
4302 Clubview Drive, Burlington, ON L7M 4W9
Property Description
Property type
Detached
Lot size
N/A
Style
2-Storey
Approx. Area
3500-5000 Sqft
Room Information
| Room Type | Dimension (length x width) | Features | Level |
|---|---|---|---|
| Foyer | N/A | N/A | Main |
| Living Room | 3.96 x 4.57 m | N/A | Main |
| Dining Room | 6.27 x 3.91 m | N/A | Main |
| Family Room | 6.35 x 4.29 m | N/A | Main |
About 4302 Clubview Drive
Welcome home. This exceptional Monarch Hartford model is located in the family friendly Millcroft neighbourhood, only steps to the highly rated Charles Beaudoin Public School and a short drive to shopping and major access roads. With 3,927 sqft and a rare layout including two separate staircases to both the upper and lower levels- perfect for multi-generational living or growing families. This beautifully maintained home has five spacious bedrooms- each with a full or semi-ensuite, including the primary suite with double door access, a five piece ensuite and dual walk in closets. The functional main floor layout, with hardwood throughout, has formal living and dining rooms and a family room with gas fireplace and custom built in shelving. A massive chefs kitchen with large island, a breakfast area for six and an abundance of storage is ideal for entertaining. Featuring an array of appliances, including large gas stove, built in oven, bar fridge and even a garbage compactor, to name a few! With a main floor office to work from home and main floor laundry with access to the impressive triple car garage. The unfinished basement with oversized windows is well laid out to create additional living space, whether for family or a possible rental opportunity. If you think this home is remarkable, wait until you see the backyard! The salt water inground pool is surrounded by stone patio extending to the side yard, with still plenty of grass to play. Overlooking the Millcroft Golf Club, providing serenity with gorgeous views and mature tree coverage, in a location unlikely to see future development. Having cherished this home for years, the original homeowners are excited to see it loved and enjoyed by a new generation.
Home Overview
Last updated
17 hours ago
Virtual tour
None
Basement information
Full, Unfinished
Building size
--
Status
In-Active
Property sub type
Detached
Maintenance fee
$N/A
Year built
--
Additional Details
Price Comparison
Location

Angela Yang
Sales Representative, ANCHOR NEW HOMES INC.
MORTGAGE INFO
ESTIMATED PAYMENT
Some information about this property - Clubview Drive

Book a Showing
Tour this home with Angela
I agree to receive marketing and customer service calls and text messages from Condomonk. Consent is not a condition of purchase. Msg/data rates may apply. Msg frequency varies. Reply STOP to unsubscribe. Privacy Policy & Terms of Service.






